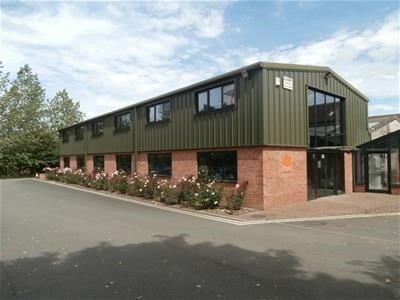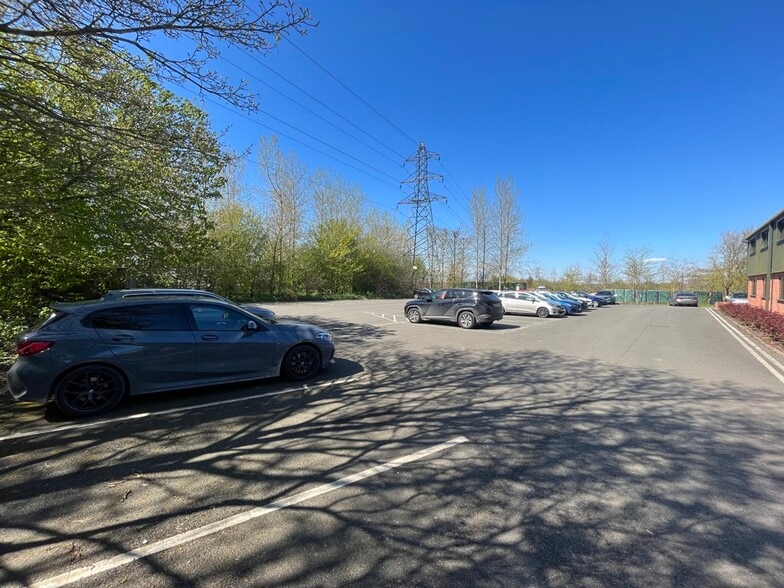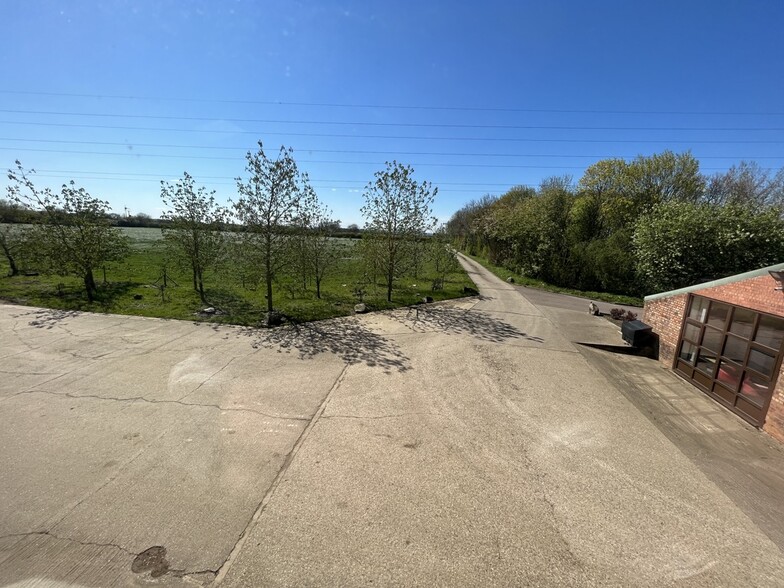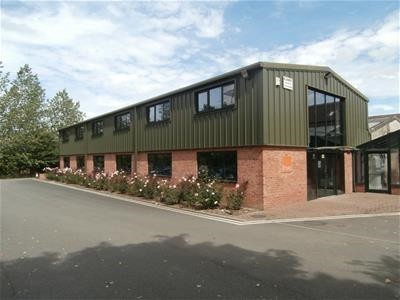Offices Narrow Ln 1,069 - 4,321 SF of Office Space Available in Wymeswold LE12 6SD



HIGHLIGHTS
- Secure site
- Excellent road links
- Well located
ALL AVAILABLE SPACES(4)
Display Rental Rate as
- SPACE
- SIZE
- TERM
- RENTAL RATE
- SPACE USE
- CONDITION
- AVAILABLE
The offices are situated on a small, gated, rural development of converted former farm buildings fully covered by CCTV. It has the benefit of a securely distributed high-speed 1000mb internet provision with room for further expansion, part Cat II ceiling mounted and part inset LED lighting, air conditioning (heat/cool), network cabling, WC with shower, kitchen, male/female WCs and storage space. Externally there are 30 dedicated car parking spaces with additional overflow parking with some having the benefit of electric charging points. There is the option to take the whole building for £42,000 per annum exclusive.
- Use Class: E
- Mostly Open Floor Plan Layout
- Can be combined with additional space(s) for up to 4,321 SF of adjacent space
- Kitchen
- Fully Carpeted
- Drop Ceilings
- Natural Light
- Can be taken together with units 2, 3 and 4
- High-speed 1000mb internet
- Partially Built-Out as Standard Office
- Fits 3 - 9 People
- Central Air Conditioning
- Wi-Fi Connectivity
- Closed Circuit Television Monitoring (CCTV)
- Secure Storage
- Private Restrooms
- Dedicated car parking spaces
The offices are situated on a small, gated, rural development of converted former farm buildings fully covered by CCTV. It has the benefit of a securely distributed high-speed 1000mb internet provision with room for further expansion, part Cat II ceiling mounted and part inset LED lighting, air conditioning (heat/cool), network cabling, WC with shower, kitchen, male/female WCs and storage space. Externally there are 30 dedicated car parking spaces with additional overflow parking with some having the benefit of electric charging points. There is the option to take the whole building for £42,000 per annum exclusive.
- Use Class: E
- Mostly Open Floor Plan Layout
- Can be combined with additional space(s) for up to 4,321 SF of adjacent space
- Kitchen
- Fully Carpeted
- Drop Ceilings
- Natural Light
- Can be taken together with units 1, 3 and 4
- High-speed 1000mb internet
- Partially Built-Out as Standard Office
- Fits 3 - 9 People
- Central Air Conditioning
- Wi-Fi Connectivity
- Closed Circuit Television Monitoring (CCTV)
- Secure Storage
- Private Restrooms
- Dedicated car parking spaces
The offices are situated on a small, gated, rural development of converted former farm buildings fully covered by CCTV. It has the benefit of a securely distributed high-speed 1000mb internet provision with room for further expansion, part Cat II ceiling mounted and part inset LED lighting, air conditioning (heat/cool), network cabling, WC with shower, kitchen, male/female WCs and storage space. Externally there are 30 dedicated car parking spaces with additional overflow parking with some having the benefit of electric charging points. There is the option to take the whole building for £42,000 per annum exclusive.
- Use Class: E
- Mostly Open Floor Plan Layout
- Can be combined with additional space(s) for up to 4,321 SF of adjacent space
- Kitchen
- Fully Carpeted
- Drop Ceilings
- Natural Light
- Can be taken together with units 1, 2 and 4
- High-speed 1000mb internet
- Partially Built-Out as Standard Office
- Fits 3 - 9 People
- Central Air Conditioning
- Wi-Fi Connectivity
- Closed Circuit Television Monitoring (CCTV)
- Secure Storage
- Private Restrooms
- Dedicated car parking spaces
The offices are situated on a small, gated, rural development of converted former farm buildings fully covered by CCTV. It has the benefit of a securely distributed high-speed 1000mb internet provision with room for further expansion, part Cat II ceiling mounted and part inset LED lighting, air conditioning (heat/cool), network cabling, WC with shower, kitchen, male/female WCs and storage space. Externally there are 30 dedicated car parking spaces with additional overflow parking with some having the benefit of electric charging points. There is the option to take the whole building for £42,000 per annum exclusive.
- Use Class: E
- Mostly Open Floor Plan Layout
- Can be combined with additional space(s) for up to 4,321 SF of adjacent space
- Kitchen
- Fully Carpeted
- Drop Ceilings
- Natural Light
- Can be taken together with units 1, 2 and 4
- High-speed 1000mb internet
- Partially Built-Out as Standard Office
- Fits 3 - 9 People
- Central Air Conditioning
- Wi-Fi Connectivity
- Closed Circuit Television Monitoring (CCTV)
- Secure Storage
- Private Restrooms
- Dedicated car parking spaces
| Space | Size | Term | Rental Rate | Space Use | Condition | Available |
| Ground, Ste 1 | 1,069 SF | Negotiable | $20.60 CAD/SF/YR | Office | Partial Build-Out | Now |
| Ground, Ste 2 | 1,085 SF | Negotiable | $20.28 CAD/SF/YR | Office | Partial Build-Out | Now |
| 1st Floor, Ste 3 | 1,070 SF | Negotiable | $20.56 CAD/SF/YR | Office | Partial Build-Out | Now |
| 1st Floor, Ste 4 | 1,097 SF | Negotiable | $20.06 CAD/SF/YR | Office | Partial Build-Out | Now |
Ground, Ste 1
| Size |
| 1,069 SF |
| Term |
| Negotiable |
| Rental Rate |
| $20.60 CAD/SF/YR |
| Space Use |
| Office |
| Condition |
| Partial Build-Out |
| Available |
| Now |
Ground, Ste 2
| Size |
| 1,085 SF |
| Term |
| Negotiable |
| Rental Rate |
| $20.28 CAD/SF/YR |
| Space Use |
| Office |
| Condition |
| Partial Build-Out |
| Available |
| Now |
1st Floor, Ste 3
| Size |
| 1,070 SF |
| Term |
| Negotiable |
| Rental Rate |
| $20.56 CAD/SF/YR |
| Space Use |
| Office |
| Condition |
| Partial Build-Out |
| Available |
| Now |
1st Floor, Ste 4
| Size |
| 1,097 SF |
| Term |
| Negotiable |
| Rental Rate |
| $20.06 CAD/SF/YR |
| Space Use |
| Office |
| Condition |
| Partial Build-Out |
| Available |
| Now |
PROPERTY OVERVIEW
The property comprises a purpose built two storey office building of steel portal frame construction. The subject property forms part of a rural conversion development to the south-east of the village of Wymeswold with access from Narrow Lane. The property is well-located approximately 1.25 miles from the A46 which provides direct access to Leicester (14 miles to the south) and Newark (25 miles to the north). The A46 provides further access to the A1, M1, Nottingham and Derby.
- Kitchen
- Energy Performance Rating - A
- Bicycle Storage
- Demised WC facilities
- Reception








