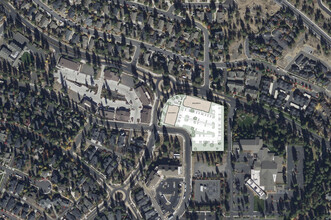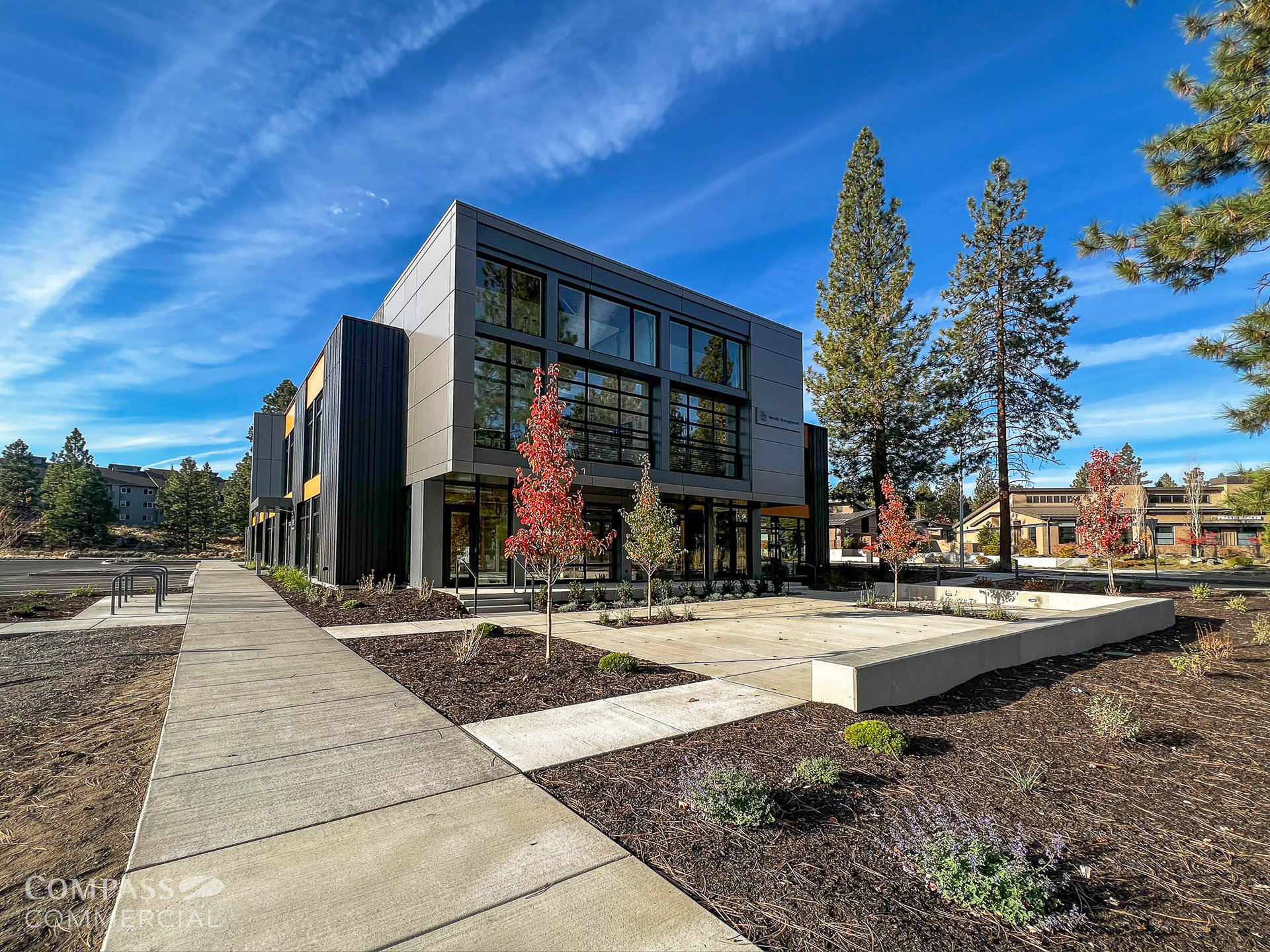
This feature is unavailable at the moment.
We apologize, but the feature you are trying to access is currently unavailable. We are aware of this issue and our team is working hard to resolve the matter.
Please check back in a few minutes. We apologize for the inconvenience.
- LoopNet Team
thank you

Your email has been sent!
Shevlin Crossing Bend, OR
1,090 - 30,845 SF of Office Space Available
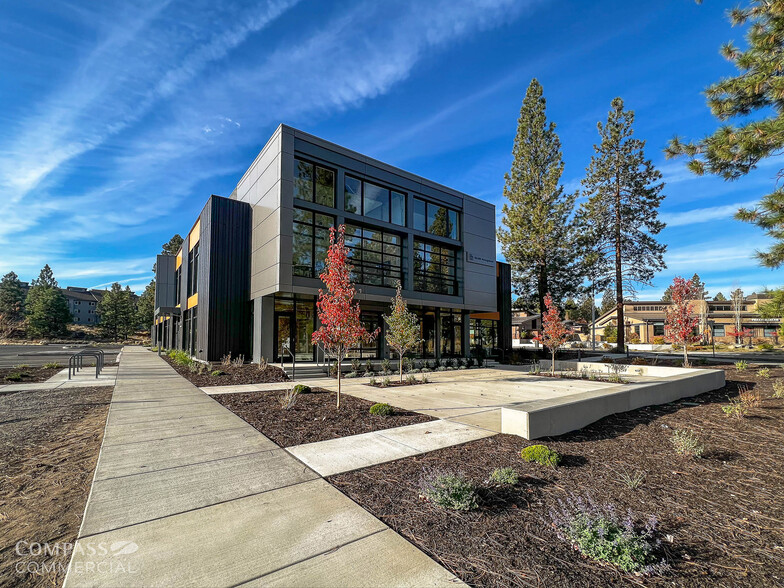
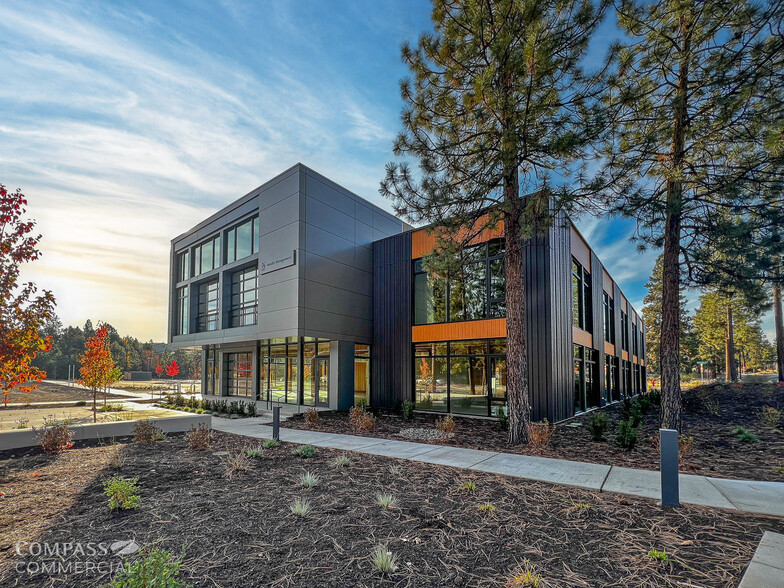
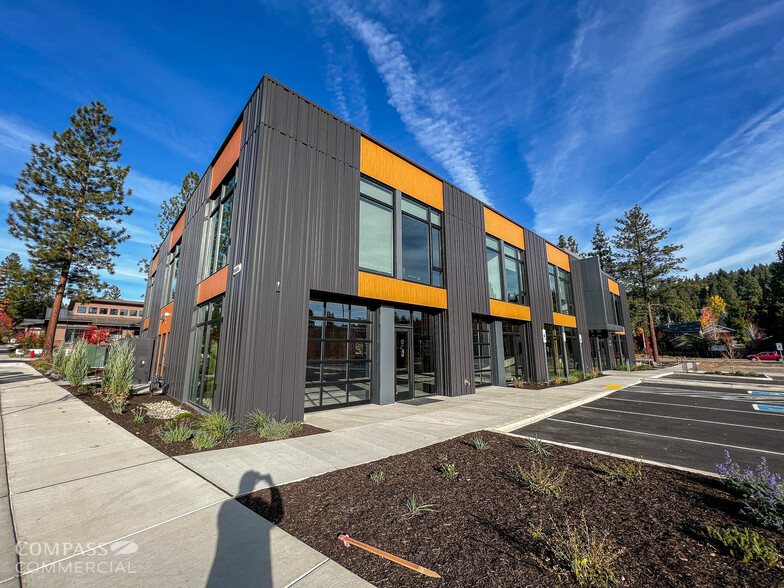
Park Highlights
- Class A office buildings on Bend’s west side
- Great location near NorthWest Crossing shops & restaurants
- 220 onsite parking spaces
- Cross-Laminated Timber Construction (CLT) construction with air filtration system exceeding local code
- Large windows and glass roll up doors
- Outdoor patio in park-like setting
PARK FACTS
| Park Type | Office Park |
| Park Type | Office Park |
all available spaces(10)
Display Rental Rate as
- Space
- Size
- Term
- Rental Rate
- Space Use
- Condition
- Available
Building B is slated for completion in Summer of 2025. The entire two-story building is 27,000 RSF.
- Lease rate does not include utilities, property expenses or building services
- Fits 11 - 33 People
- New construction
- Mostly Open Floor Plan Layout
- Space is in Excellent Condition
Building B is slated for completion in Summer of 2025. The entire two-story building is 27,000 RSF.
- Lease rate does not include utilities, property expenses or building services
- Fits 8 - 25 People
- New construction
- Mostly Open Floor Plan Layout
- Space is in Excellent Condition
Building B is slated for completion in Summer of 2025. The entire two-story building is 27,000 RSF.
- Lease rate does not include utilities, property expenses or building services
- Fits 8 - 25 People
- New construction
- Mostly Open Floor Plan Layout
- Space is in Excellent Condition
Building B is slated for completion in Summer of 2025. The entire two-story building is 27,000 RSF.
- Lease rate does not include utilities, property expenses or building services
- Fits 5 - 14 People
- New construction
- Mostly Open Floor Plan Layout
- Space is in Excellent Condition
Building B is slated for completion in Summer of 2025. The entire two-story building is 27,000 RSF.
- Lease rate does not include utilities, property expenses or building services
- Fits 3 - 9 People
- New construction
- Mostly Open Floor Plan Layout
- Space is in Excellent Condition
Building B is slated for completion in Summer of 2025. The entire two-story building is 27,000 RSF.
- Lease rate does not include utilities, property expenses or building services
- Fits 11 - 35 People
- New construction
- Mostly Open Floor Plan Layout
- Space is in Excellent Condition
Building B is slated for completion in Summer of 2025. The entire two-story building is 27,000 RSF.
- Lease rate does not include utilities, property expenses or building services
- Fits 9 - 28 People
- New construction
- Mostly Open Floor Plan Layout
- Space is in Excellent Condition
Building B is slated for completion in Summer of 2025. The entire two-story building is 27,000 RSF.
- Lease rate does not include utilities, property expenses or building services
- Fits 9 - 27 People
- New construction
- Mostly Open Floor Plan Layout
- Space is in Excellent Condition
Building B is slated for completion in Summer of 2025. The entire two-story building is 27,000 RSF.
- Lease rate does not include utilities, property expenses or building services
- Fits 10 - 30 People
- New construction
- Mostly Open Floor Plan Layout
- Space is in Excellent Condition
| Space | Size | Term | Rental Rate | Space Use | Condition | Available |
| 1st Floor, Ste 102 | 4,116 SF | 3-20 Years | $51.88 CAD/SF/YR $4.32 CAD/SF/MO $558.43 CAD/m²/YR $46.54 CAD/m²/MO $17,795 CAD/MO $213,536 CAD/YR | Office | Spec Suite | 2025-07-01 |
| 1st Floor, Ste 103 | 3,068 SF | 3-20 Years | $51.88 CAD/SF/YR $4.32 CAD/SF/MO $558.43 CAD/m²/YR $46.54 CAD/m²/MO $13,264 CAD/MO $159,166 CAD/YR | Office | Spec Suite | 2025-07-01 |
| 1st Floor, Ste 104 | 3,035 SF | 3-20 Years | $51.88 CAD/SF/YR $4.32 CAD/SF/MO $558.43 CAD/m²/YR $46.54 CAD/m²/MO $13,121 CAD/MO $157,454 CAD/YR | Office | Spec Suite | 2025-07-01 |
| 1st Floor, Ste 105 | 1,700 SF | 3 Years | $51.88 CAD/SF/YR $4.32 CAD/SF/MO $558.43 CAD/m²/YR $46.54 CAD/m²/MO $7,350 CAD/MO $88,195 CAD/YR | Office | Spec Suite | 2025-07-01 |
| 1st Floor, Ste Cafe | 1,090 SF | 3-20 Years | $51.88 CAD/SF/YR $4.32 CAD/SF/MO $558.43 CAD/m²/YR $46.54 CAD/m²/MO $4,712 CAD/MO $56,549 CAD/YR | Office | Spec Suite | 2025-07-01 |
| 2nd Floor, Ste 201 | 4,270 SF | 3-20 Years | $51.88 CAD/SF/YR $4.32 CAD/SF/MO $558.43 CAD/m²/YR $46.54 CAD/m²/MO $18,460 CAD/MO $221,525 CAD/YR | Office | Spec Suite | 2025-07-01 |
| 2nd Floor, Ste 202 | 3,479 SF | 3 Years | $51.88 CAD/SF/YR $4.32 CAD/SF/MO $558.43 CAD/m²/YR $46.54 CAD/m²/MO $15,041 CAD/MO $180,488 CAD/YR | Office | Spec Suite | 2025-07-01 |
| 2nd Floor, Ste 203 | 3,252 SF | 3-20 Years | $51.88 CAD/SF/YR $4.32 CAD/SF/MO $558.43 CAD/m²/YR $46.54 CAD/m²/MO $14,059 CAD/MO $168,712 CAD/YR | Office | Spec Suite | 2025-07-01 |
| 2nd Floor, Ste 204 | 3,628 SF | 3 Years | $51.88 CAD/SF/YR $4.32 CAD/SF/MO $558.43 CAD/m²/YR $46.54 CAD/m²/MO $15,685 CAD/MO $188,218 CAD/YR | Office | Spec Suite | 2025-07-01 |
Shevlin Park Rd - 1st Floor - Ste 102
Shevlin Park Rd - 1st Floor - Ste 103
Shevlin Park Rd - 1st Floor - Ste 104
Shevlin Park Rd - 1st Floor - Ste 105
Shevlin Park Rd - 1st Floor - Ste Cafe
Shevlin Park Rd - 2nd Floor - Ste 201
Shevlin Park Rd - 2nd Floor - Ste 202
Shevlin Park Rd - 2nd Floor - Ste 203
Shevlin Park Rd - 2nd Floor - Ste 204
- Space
- Size
- Term
- Rental Rate
- Space Use
- Condition
- Available
- Lease rate does not include utilities, property expenses or building services
- Fits 9 - 26 People
- New construction
- Mostly Open Floor Plan Layout
- Space is in Excellent Condition
| Space | Size | Term | Rental Rate | Space Use | Condition | Available |
| 1st Floor, Ste 120 | 3,207 SF | 3-20 Years | $51.88 CAD/SF/YR $4.32 CAD/SF/MO $558.43 CAD/m²/YR $46.54 CAD/m²/MO $13,865 CAD/MO $166,377 CAD/YR | Office | Shell Space | Now |
2220 NW Labiche Ln - 1st Floor - Ste 120
Shevlin Park Rd - 1st Floor - Ste 102
| Size | 4,116 SF |
| Term | 3-20 Years |
| Rental Rate | $51.88 CAD/SF/YR |
| Space Use | Office |
| Condition | Spec Suite |
| Available | 2025-07-01 |
Building B is slated for completion in Summer of 2025. The entire two-story building is 27,000 RSF.
- Lease rate does not include utilities, property expenses or building services
- Mostly Open Floor Plan Layout
- Fits 11 - 33 People
- Space is in Excellent Condition
- New construction
Shevlin Park Rd - 1st Floor - Ste 103
| Size | 3,068 SF |
| Term | 3-20 Years |
| Rental Rate | $51.88 CAD/SF/YR |
| Space Use | Office |
| Condition | Spec Suite |
| Available | 2025-07-01 |
Building B is slated for completion in Summer of 2025. The entire two-story building is 27,000 RSF.
- Lease rate does not include utilities, property expenses or building services
- Mostly Open Floor Plan Layout
- Fits 8 - 25 People
- Space is in Excellent Condition
- New construction
Shevlin Park Rd - 1st Floor - Ste 104
| Size | 3,035 SF |
| Term | 3-20 Years |
| Rental Rate | $51.88 CAD/SF/YR |
| Space Use | Office |
| Condition | Spec Suite |
| Available | 2025-07-01 |
Building B is slated for completion in Summer of 2025. The entire two-story building is 27,000 RSF.
- Lease rate does not include utilities, property expenses or building services
- Mostly Open Floor Plan Layout
- Fits 8 - 25 People
- Space is in Excellent Condition
- New construction
Shevlin Park Rd - 1st Floor - Ste 105
| Size | 1,700 SF |
| Term | 3 Years |
| Rental Rate | $51.88 CAD/SF/YR |
| Space Use | Office |
| Condition | Spec Suite |
| Available | 2025-07-01 |
Building B is slated for completion in Summer of 2025. The entire two-story building is 27,000 RSF.
- Lease rate does not include utilities, property expenses or building services
- Mostly Open Floor Plan Layout
- Fits 5 - 14 People
- Space is in Excellent Condition
- New construction
Shevlin Park Rd - 1st Floor - Ste Cafe
| Size | 1,090 SF |
| Term | 3-20 Years |
| Rental Rate | $51.88 CAD/SF/YR |
| Space Use | Office |
| Condition | Spec Suite |
| Available | 2025-07-01 |
Building B is slated for completion in Summer of 2025. The entire two-story building is 27,000 RSF.
- Lease rate does not include utilities, property expenses or building services
- Mostly Open Floor Plan Layout
- Fits 3 - 9 People
- Space is in Excellent Condition
- New construction
Shevlin Park Rd - 2nd Floor - Ste 201
| Size | 4,270 SF |
| Term | 3-20 Years |
| Rental Rate | $51.88 CAD/SF/YR |
| Space Use | Office |
| Condition | Spec Suite |
| Available | 2025-07-01 |
Building B is slated for completion in Summer of 2025. The entire two-story building is 27,000 RSF.
- Lease rate does not include utilities, property expenses or building services
- Mostly Open Floor Plan Layout
- Fits 11 - 35 People
- Space is in Excellent Condition
- New construction
Shevlin Park Rd - 2nd Floor - Ste 202
| Size | 3,479 SF |
| Term | 3 Years |
| Rental Rate | $51.88 CAD/SF/YR |
| Space Use | Office |
| Condition | Spec Suite |
| Available | 2025-07-01 |
Building B is slated for completion in Summer of 2025. The entire two-story building is 27,000 RSF.
- Lease rate does not include utilities, property expenses or building services
- Mostly Open Floor Plan Layout
- Fits 9 - 28 People
- Space is in Excellent Condition
- New construction
Shevlin Park Rd - 2nd Floor - Ste 203
| Size | 3,252 SF |
| Term | 3-20 Years |
| Rental Rate | $51.88 CAD/SF/YR |
| Space Use | Office |
| Condition | Spec Suite |
| Available | 2025-07-01 |
Building B is slated for completion in Summer of 2025. The entire two-story building is 27,000 RSF.
- Lease rate does not include utilities, property expenses or building services
- Mostly Open Floor Plan Layout
- Fits 9 - 27 People
- Space is in Excellent Condition
- New construction
Shevlin Park Rd - 2nd Floor - Ste 204
| Size | 3,628 SF |
| Term | 3 Years |
| Rental Rate | $51.88 CAD/SF/YR |
| Space Use | Office |
| Condition | Spec Suite |
| Available | 2025-07-01 |
Building B is slated for completion in Summer of 2025. The entire two-story building is 27,000 RSF.
- Lease rate does not include utilities, property expenses or building services
- Mostly Open Floor Plan Layout
- Fits 10 - 30 People
- Space is in Excellent Condition
- New construction
2220 NW Labiche Ln - 1st Floor - Ste 120
| Size | 3,207 SF |
| Term | 3-20 Years |
| Rental Rate | $51.88 CAD/SF/YR |
| Space Use | Office |
| Condition | Shell Space |
| Available | Now |
- Lease rate does not include utilities, property expenses or building services
- Mostly Open Floor Plan Layout
- Fits 9 - 26 People
- Space is in Excellent Condition
- New construction
SITE PLAN
SELECT TENANTS AT THIS PROPERTY
- Floor
- Tenant Name
- Industry
- 2nd
- RBC Wealth Management
- Finance and Insurance
Park Overview
SHEVLIN CROSSING is where history and progress meet. Bend’s newest Class A office project celebrates the region’s rich timber history with its cross laminated, mass timber design and environmentally friendly construction. The progressive design features large windows, lots of natural light and efficient and versatile floor plans. The buildings also includes secure access and some of the latest in sustainable building systems such as highly efficient ventilation. Located in desirable NorthWest Crossing on Bend’s west side, Shevlin Crossing will be constructed in two phases. Phase one is clomplete, featuring a two-story building with 19,050 square feet of modern, functional space. Construction of the second phase, an approximately 27,000 square foot building, is now underway. The site, at the intersection of NW Crossing Drive and NW Shevlin Park Road, will include a large outdoor patio space and generous onsite parking boasting a parking ratio of 3.03:1,000. Twelve covered employee bike spaces and a customer bike area were built with Building A and nine covered employee bike spaces built with Building B. Electric vehicle charging stations will be available on the campus.
Presented by

Shevlin Crossing | Bend, OR
Hmm, there seems to have been an error sending your message. Please try again.
Thanks! Your message was sent.



