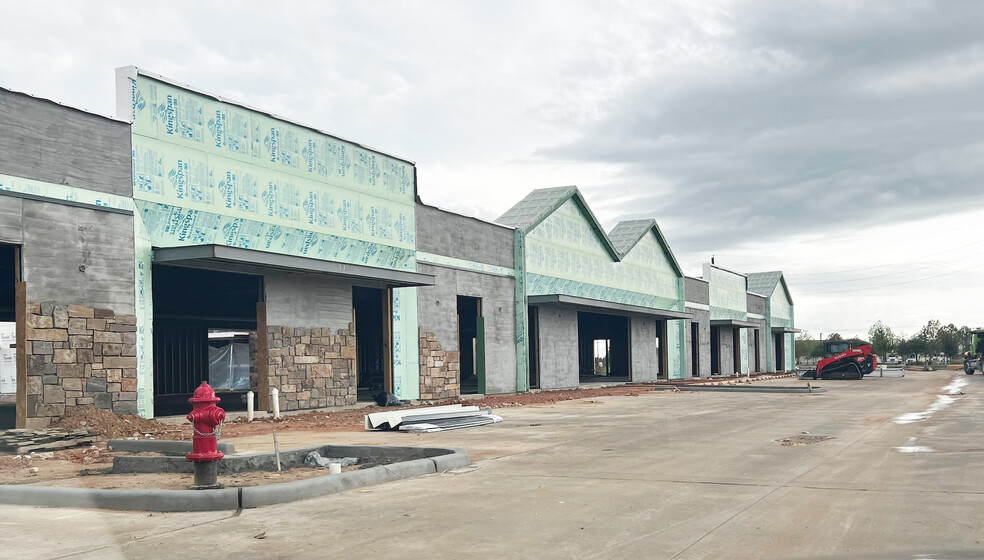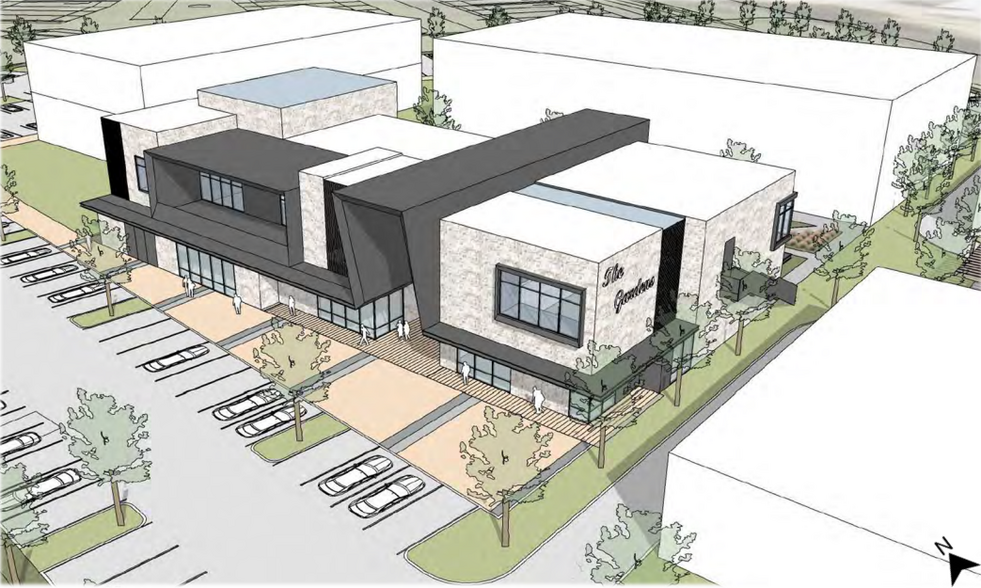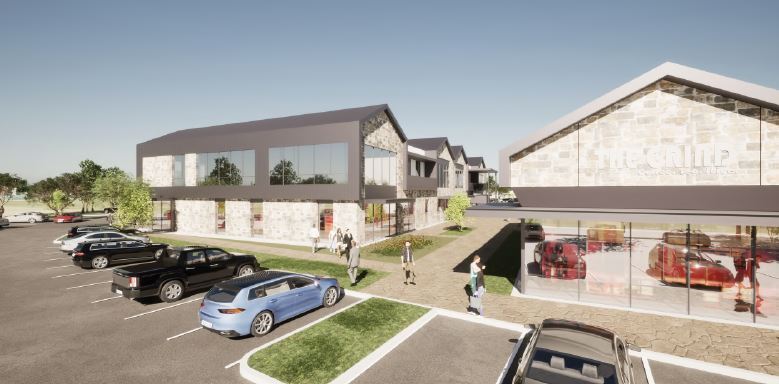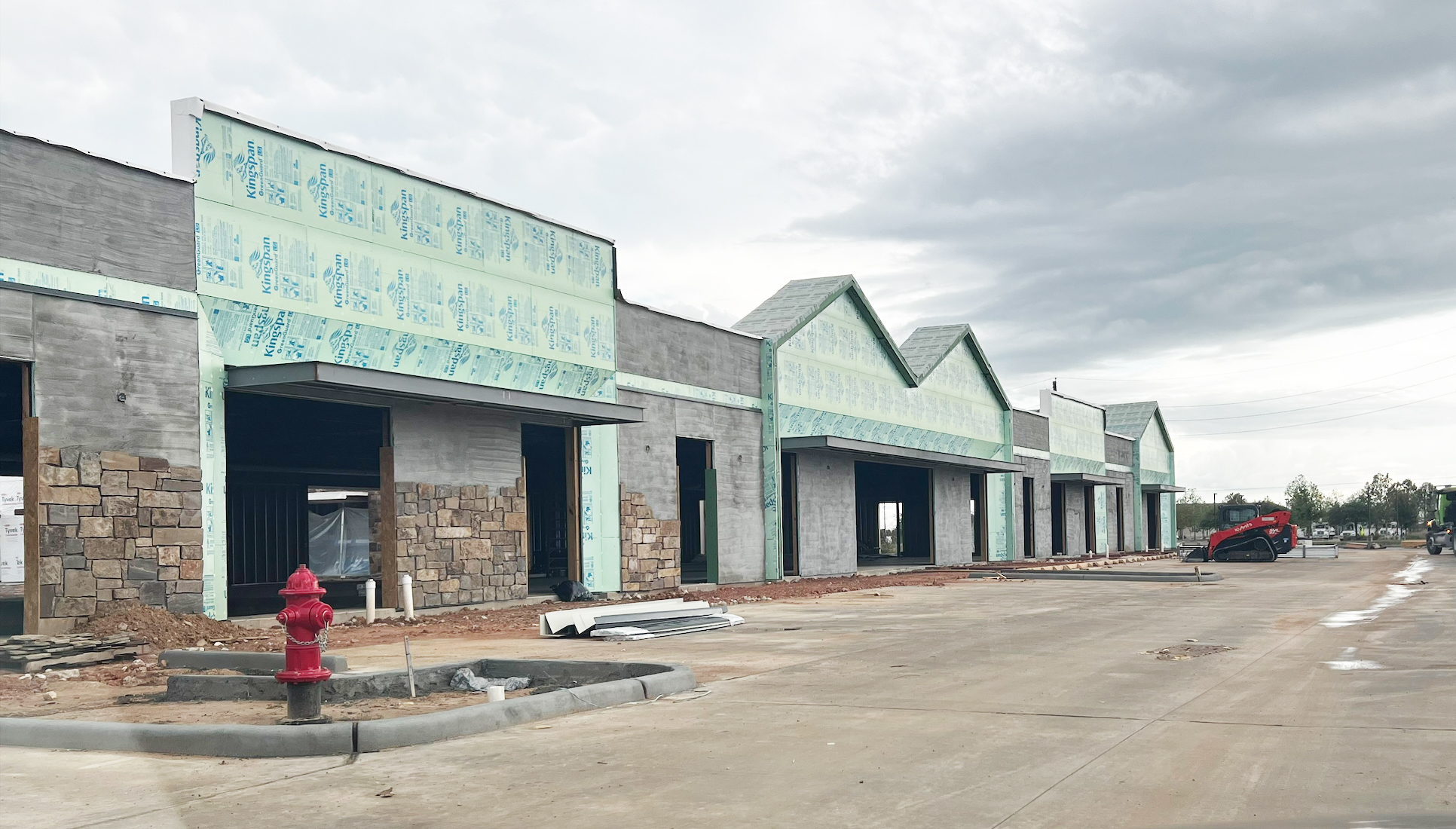Marcel Gardens NEC FM 1093 & Skyline Rd. 1,500 - 29,363 SF of Retail Space Available in Fulshear, TX 77441



HIGHLIGHTS
- Marcel Gardens is a planned mixed-use development with a second-floor coworking space offering restaurant and retail spaces on the ground floor.
- Since 2010, the population within three miles has grown by over 300% and is expected to grow by another 2.6% this year.
- Estimate delivery late 2024/early 2025
- Within five miles of the development, the average household income of $180,605 contributes to more than $2 billion in annual consumer spending.
- Situated off the increasingly pivotal FM 1093 Road leading to Westpark Tollway with daily traffic counts of over 20,000 vehicles.
- $38 psf + $9 psf NNN; $55 starting TI
SPACE AVAILABILITY (3)
Display Rental Rate as
- SPACE
- SIZE
- TERM
- RENTAL RATE
- RENT TYPE
| Space | Size | Term | Rental Rate | Rent Type | ||
| 1st Floor, Ste Building A-2 | 3,420 SF | Negotiable | $38.77 CAD/SF/YR | Triple Net (NNN) | ||
| 1st Floor, Ste Building B | 7,020-14,736 SF | Negotiable | $44.31 CAD/SF/YR | Triple Net (NNN) | ||
| 1st Floor, Ste Building D | 1,500-11,207 SF | Negotiable | $47.08 CAD/SF/YR | Triple Net (NNN) |
NEC FM 1093 & Skyline Rd. - 1st Floor - Ste Building A-2
- Lease rate does not include utilities, property expenses or building services
NEC FM 1093 & Skyline Rd. - 1st Floor - Ste Building B
Bldg B (14,500 SF) retail users
- Lease rate does not include utilities, property expenses or building services
- $55 Starting TI
NEC FM 1093 & Skyline Rd. - 1st Floor - Ste Building D
Bldg D (16,450 SF) - Restaurant(s) and Retail Users
- Lease rate does not include utilities, property expenses or building services
- $55 Starting TI
TENANTS AT MARCEL GARDENS
- APEX Coworking
PROPERTY FACTS
| Total Space Available | 29,363 SF |
| Min. Divisible | 1,500 SF |
| Center Type | Lifestyle Center |
| Stores | 5 |
| Center Properties | 4 |
| Frontage | Skyline Road |
| Gross Leasable Area | 67,080 SF |
| Year Built | 2025 |
ABOUT THE PROPERTY
Fill out the forming center of gravity for Fulshear’s rapidly growing residential communities with a brand-new retail or restaurant space at Marcel Gardens. This incoming development abuts the sought-after Cross Creek Ranch master-planned community and is surrounded by new retail, office, and apartment projects. Marcel Gardens features APEX Executive Office Suites on the second floor of Building A and a high-end gym in Building C, with over 50,000 square feet of ground floor space for retail and restaurant tenants underneath and throughout the other buildings. Fulshear is one of the fastest-growing cities in Texas, and incomes trend well above the metro average. In 2010, there were only about 40,000 residents within a five-mile radius of Marcel Gardens, and that figure now tops 130,000, with continued growth expected. The local population has an average household income of $180,605 and is highly educated, with 62% reporting a bachelor's degree or higher.
MARKETING BROCHURE
DEMOGRAPHICS
Demographics
ABOUT FAR KATY SOUTH
Medical facilities, retail, great schools, and economic growth make the Katy area a highly attractive place to live. Located about 30 miles west of downtown Houston, Katy is an affordable suburban area that benefits from its location in the path of West Houston’s explosive growth and continues to enjoy developer interest. Population in the West Houston area has more than tripled since 1990, with no signs of slowing down, and is expected to grow from 1.3 million people in 2015 to 2 million people in 2045. Since 2010, Katy’s population has increased at one of the fastest rates in the country. Residents can expect to see more office development along the Grand Parkway, which will also cater to the incoming residential communities along the highway.
The Grand Parkway embodies an economic catalyst not witnessed since the opening of the Hardy Toll Road System. From national retailers in mixed-use shopping centers to residential communities, the Grand Parkway continues to attract major projects as developers use the roadway to capitalize on wide swaths of vacant land.
NEARBY AMENITIES
RESTAURANTS |
|||
|---|---|---|---|
| Joe's Italian Restaurant | Italian | $$$ | 11 min walk |
RETAIL |
||
|---|---|---|
| F45 Training, Inc. | Fitness | 10 min walk |
HOTELS |
|
|---|---|
| Fairfield Inn |
92 rooms
13 min drive
|
| Americas Best Value Inn |
26 rooms
15 min drive
|
| Homewood Suites by Hilton |
121 rooms
16 min drive
|
| aloft Hotel |
104 rooms
17 min drive
|
| La Quinta Inns & Suites |
100 rooms
17 min drive
|
LEASING TEAM
Rachael Keener, Vice President of Retail Project Leasing
Rachael joined Emily Durham in 2020 at Waterman Steele Real Estate Advisors as Vice President of Restaurant & Hospitality. Prior to joining WSREA, Rachael was a member of the Leasing and Tenant Representation team for 10 years as Vice President at NewQuest Properties. Previously she has worked with clients such as L&L Hawaiian, Gyro King, Jimmy John’s, Sonic, LA Crawfish, Amazing Lash, Heartland Dental, Local Table, Smile Doctors, Roll Em Up Taquitos, and various other local and regional tenants. She has considerable experience in handling all project types, from small strip centers, grocery-anchored shopping centers, to town center developments. In her first year as a broker at NewQuest, Rachael received the 2015 “Rookie of the Year” Award.








