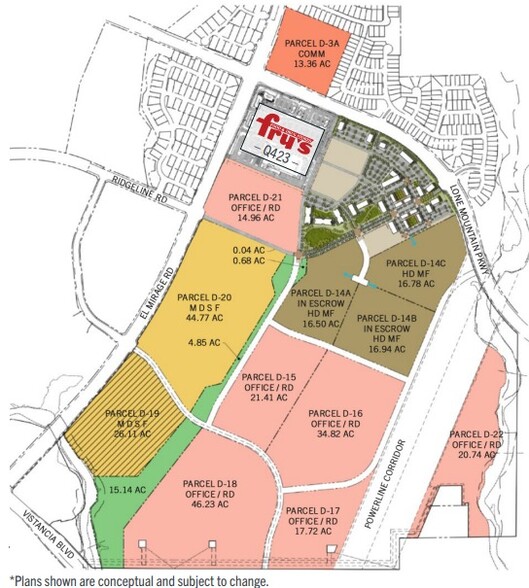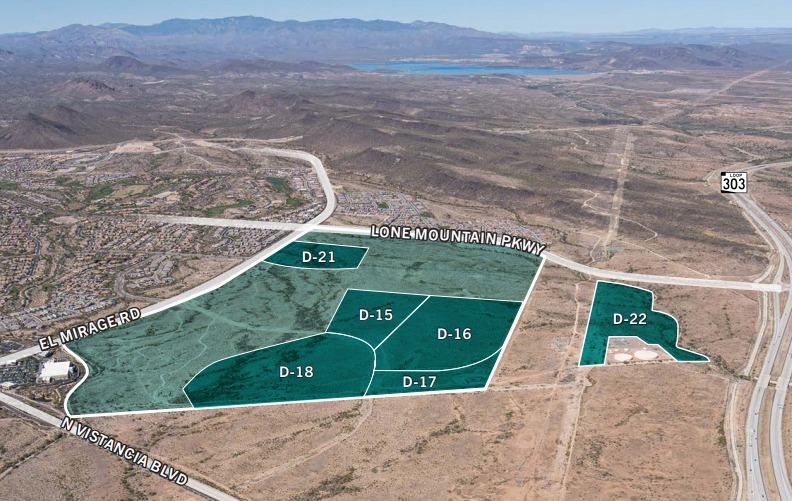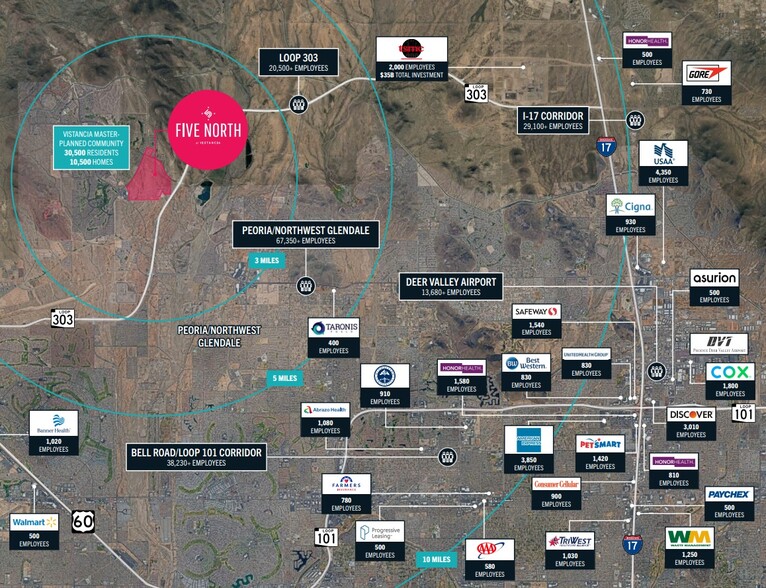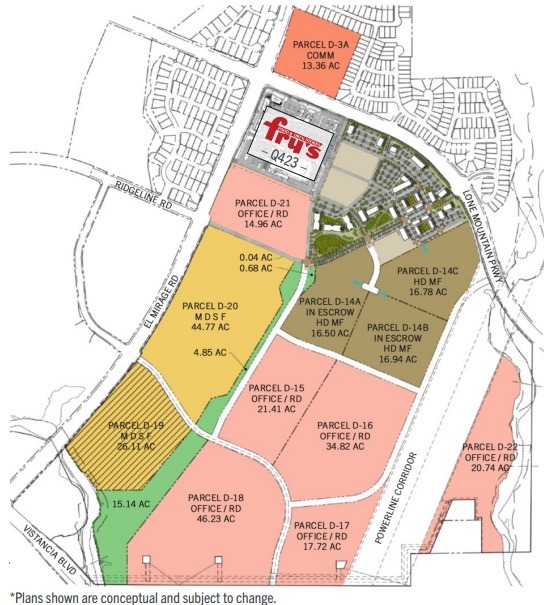
This feature is unavailable at the moment.
We apologize, but the feature you are trying to access is currently unavailable. We are aware of this issue and our team is working hard to resolve the matter.
Please check back in a few minutes. We apologize for the inconvenience.
- LoopNet Team
thank you

Your email has been sent!
Five North at Vistancia Peoria, AZ 85383
500,000 - 3,000,000 SF of Office Space Available



PARK FACTS
| Park Type | Office Park |
| Park Type | Office Park |
all available spaces(6)
Display Rental Rate as
- Space
- Size
- Term
- Rental Rate
- Space Use
- Condition
- Available
This building is part of the Five North at Vistancia project which totals 155.88 acres with a specific use of office/RD. The project is directly next to a FRY's new development delivering Q4 2023 and is surrounded by other mixed-use proposed developments including retail, medium to high density residential, hospitality, education, and more. Call for development & project details for Five North at Vistancia.
- Open Floor Plan Layout
- Space is in Excellent Condition
- Fits 1,250 - 4,000 People
- Central Air Conditioning
| Space | Size | Term | Rental Rate | Space Use | Condition | Available |
| 1st Floor, Ste 1 | 500,000 SF | Negotiable | Upon Request Upon Request Upon Request Upon Request Upon Request Upon Request | Office | - | Now |
NEC El Mirage Rd & Vistancia Blvd - 1st Floor - Ste 1
- Space
- Size
- Term
- Rental Rate
- Space Use
- Condition
- Available
This building is part of the Five North at Vistancia project which totals 155.88 acres with a specific use of office/RD. The project is directly next to a FRY's new development delivering Q4 2023 and is surrounded by other mixed-use proposed developments including retail, medium to high density residential, hospitality, education, and more. Call for development & project details for Five North at Vistancia.
- Open Floor Plan Layout
- Space is in Excellent Condition
- Fits 1,250 - 4,000 People
- Central Air Conditioning
| Space | Size | Term | Rental Rate | Space Use | Condition | Available |
| 1st Floor, Ste 2 | 500,000 SF | Negotiable | Upon Request Upon Request Upon Request Upon Request Upon Request Upon Request | Office | - | Now |
NEC El Mirage Rd & Vistancia Blvd - 1st Floor - Ste 2
- Space
- Size
- Term
- Rental Rate
- Space Use
- Condition
- Available
This building is part of the Five North at Vistancia project which totals 155.88 acres with a specific use of office/RD. The project is directly next to a FRY's new development delivering Q4 2023 and is surrounded by other mixed-use proposed developments including retail, medium to high density residential, hospitality, education, and more. Call for development & project details for Five North at Vistancia.
- Open Floor Plan Layout
- Space is in Excellent Condition
- Fits 1,250 - 4,000 People
- Central Air Conditioning
| Space | Size | Term | Rental Rate | Space Use | Condition | Available |
| 1st Floor, Ste 3 | 500,000 SF | Negotiable | Upon Request Upon Request Upon Request Upon Request Upon Request Upon Request | Office | - | Now |
NEC El Mirage Rd & Vistancia Blvd - 1st Floor - Ste 3
- Space
- Size
- Term
- Rental Rate
- Space Use
- Condition
- Available
This building is part of the Five North at Vistancia project which totals 155.88 acres with a specific use of office/RD. The project is directly next to a FRY's new development delivering Q4 2023 and is surrounded by other mixed-use proposed developments including retail, medium to high density residential, hospitality, education, and more. Call for development & project details for Five North at Vistancia.
- Open Floor Plan Layout
- Space is in Excellent Condition
- Fits 1,250 - 4,000 People
- Central Air Conditioning
| Space | Size | Term | Rental Rate | Space Use | Condition | Available |
| 1st Floor, Ste 4 | 500,000 SF | Negotiable | Upon Request Upon Request Upon Request Upon Request Upon Request Upon Request | Office | - | Now |
NEC El Mirage Rd & Vistancia Blvd - 1st Floor - Ste 4
- Space
- Size
- Term
- Rental Rate
- Space Use
- Condition
- Available
This building is part of the Five North at Vistancia project which totals 155.88 acres with a specific use of office/RD. The project is directly next to a FRY's new development delivering Q4 2023 and is surrounded by other mixed-use proposed developments including retail, medium to high density residential, hospitality, education, and more. Call for development & project details for Five North at Vistancia.
- Open Floor Plan Layout
- Space is in Excellent Condition
- Fits 1,250 - 4,000 People
- Central Air Conditioning
| Space | Size | Term | Rental Rate | Space Use | Condition | Available |
| 1st Floor, Ste 5 | 500,000 SF | Negotiable | Upon Request Upon Request Upon Request Upon Request Upon Request Upon Request | Office | - | Now |
NEC El Mirage Rd & Vistancia Blvd - 1st Floor - Ste 5
- Space
- Size
- Term
- Rental Rate
- Space Use
- Condition
- Available
This building is part of the Five North at Vistancia project which totals 155.88 acres with a specific use of office/RD. The project is directly next to a FRY's new development delivering Q4 2023 and is surrounded by other mixed-use proposed developments including retail, medium to high density residential, hospitality, education, and more. Call for development & project details for Five North at Vistancia.
- Open Floor Plan Layout
- Space is in Excellent Condition
- Fits 1,250 - 4,000 People
- Central Air Conditioning
| Space | Size | Term | Rental Rate | Space Use | Condition | Available |
| 1st Floor, Ste 6 | 500,000 SF | Negotiable | Upon Request Upon Request Upon Request Upon Request Upon Request Upon Request | Office | - | Now |
NEC El Mirage Rd & Vistancia Blvd - 1st Floor - Ste 6
NEC El Mirage Rd & Vistancia Blvd - 1st Floor - Ste 1
| Size | 500,000 SF |
| Term | Negotiable |
| Rental Rate | Upon Request |
| Space Use | Office |
| Condition | - |
| Available | Now |
This building is part of the Five North at Vistancia project which totals 155.88 acres with a specific use of office/RD. The project is directly next to a FRY's new development delivering Q4 2023 and is surrounded by other mixed-use proposed developments including retail, medium to high density residential, hospitality, education, and more. Call for development & project details for Five North at Vistancia.
- Open Floor Plan Layout
- Fits 1,250 - 4,000 People
- Space is in Excellent Condition
- Central Air Conditioning
NEC El Mirage Rd & Vistancia Blvd - 1st Floor - Ste 2
| Size | 500,000 SF |
| Term | Negotiable |
| Rental Rate | Upon Request |
| Space Use | Office |
| Condition | - |
| Available | Now |
This building is part of the Five North at Vistancia project which totals 155.88 acres with a specific use of office/RD. The project is directly next to a FRY's new development delivering Q4 2023 and is surrounded by other mixed-use proposed developments including retail, medium to high density residential, hospitality, education, and more. Call for development & project details for Five North at Vistancia.
- Open Floor Plan Layout
- Fits 1,250 - 4,000 People
- Space is in Excellent Condition
- Central Air Conditioning
NEC El Mirage Rd & Vistancia Blvd - 1st Floor - Ste 3
| Size | 500,000 SF |
| Term | Negotiable |
| Rental Rate | Upon Request |
| Space Use | Office |
| Condition | - |
| Available | Now |
This building is part of the Five North at Vistancia project which totals 155.88 acres with a specific use of office/RD. The project is directly next to a FRY's new development delivering Q4 2023 and is surrounded by other mixed-use proposed developments including retail, medium to high density residential, hospitality, education, and more. Call for development & project details for Five North at Vistancia.
- Open Floor Plan Layout
- Fits 1,250 - 4,000 People
- Space is in Excellent Condition
- Central Air Conditioning
NEC El Mirage Rd & Vistancia Blvd - 1st Floor - Ste 4
| Size | 500,000 SF |
| Term | Negotiable |
| Rental Rate | Upon Request |
| Space Use | Office |
| Condition | - |
| Available | Now |
This building is part of the Five North at Vistancia project which totals 155.88 acres with a specific use of office/RD. The project is directly next to a FRY's new development delivering Q4 2023 and is surrounded by other mixed-use proposed developments including retail, medium to high density residential, hospitality, education, and more. Call for development & project details for Five North at Vistancia.
- Open Floor Plan Layout
- Fits 1,250 - 4,000 People
- Space is in Excellent Condition
- Central Air Conditioning
NEC El Mirage Rd & Vistancia Blvd - 1st Floor - Ste 5
| Size | 500,000 SF |
| Term | Negotiable |
| Rental Rate | Upon Request |
| Space Use | Office |
| Condition | - |
| Available | Now |
This building is part of the Five North at Vistancia project which totals 155.88 acres with a specific use of office/RD. The project is directly next to a FRY's new development delivering Q4 2023 and is surrounded by other mixed-use proposed developments including retail, medium to high density residential, hospitality, education, and more. Call for development & project details for Five North at Vistancia.
- Open Floor Plan Layout
- Fits 1,250 - 4,000 People
- Space is in Excellent Condition
- Central Air Conditioning
NEC El Mirage Rd & Vistancia Blvd - 1st Floor - Ste 6
| Size | 500,000 SF |
| Term | Negotiable |
| Rental Rate | Upon Request |
| Space Use | Office |
| Condition | - |
| Available | Now |
This building is part of the Five North at Vistancia project which totals 155.88 acres with a specific use of office/RD. The project is directly next to a FRY's new development delivering Q4 2023 and is surrounded by other mixed-use proposed developments including retail, medium to high density residential, hospitality, education, and more. Call for development & project details for Five North at Vistancia.
- Open Floor Plan Layout
- Fits 1,250 - 4,000 People
- Space is in Excellent Condition
- Central Air Conditioning
Presented by

Five North at Vistancia | Peoria, AZ 85383
Hmm, there seems to have been an error sending your message. Please try again.
Thanks! Your message was sent.






