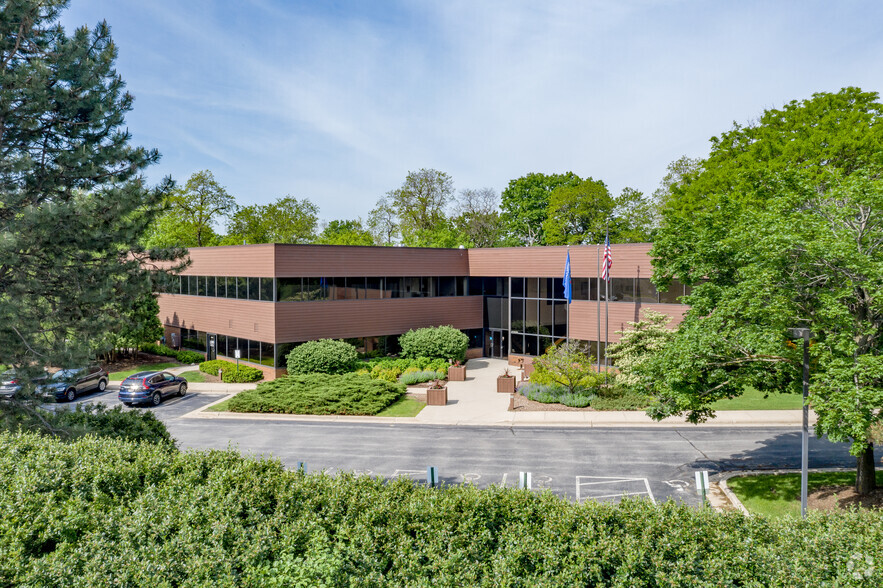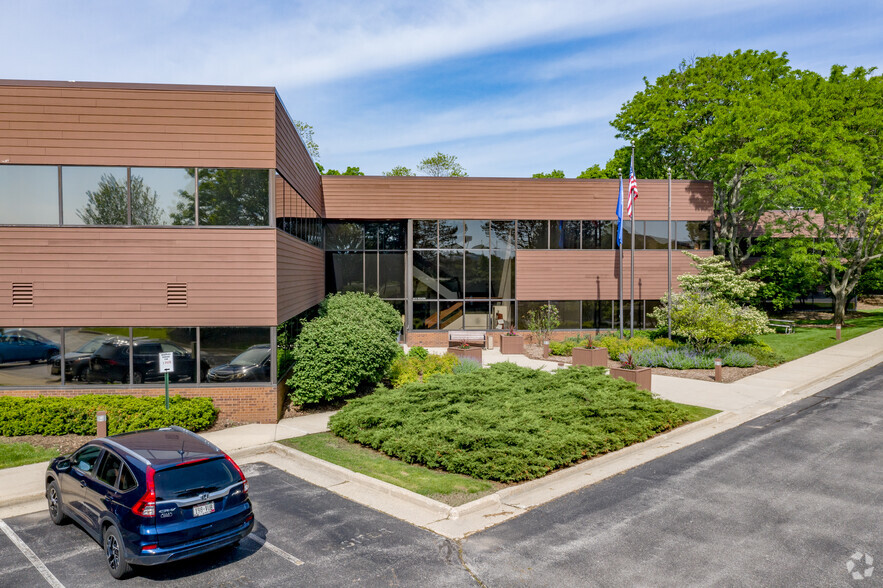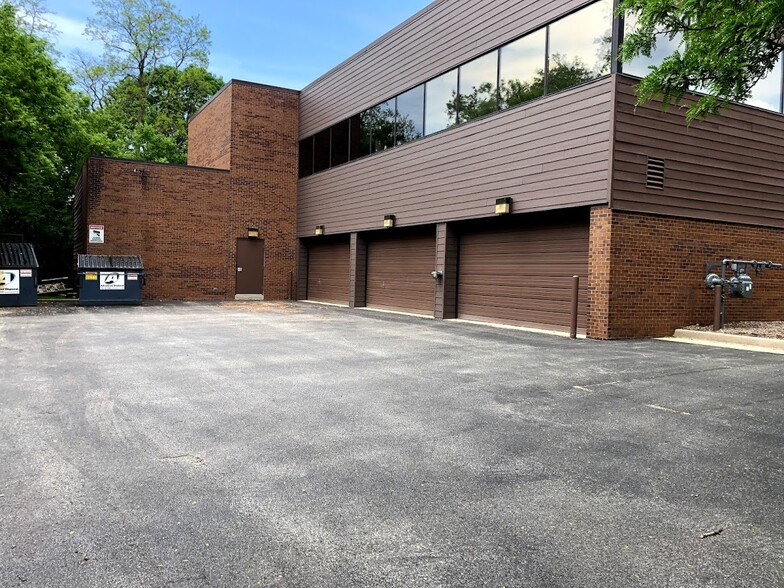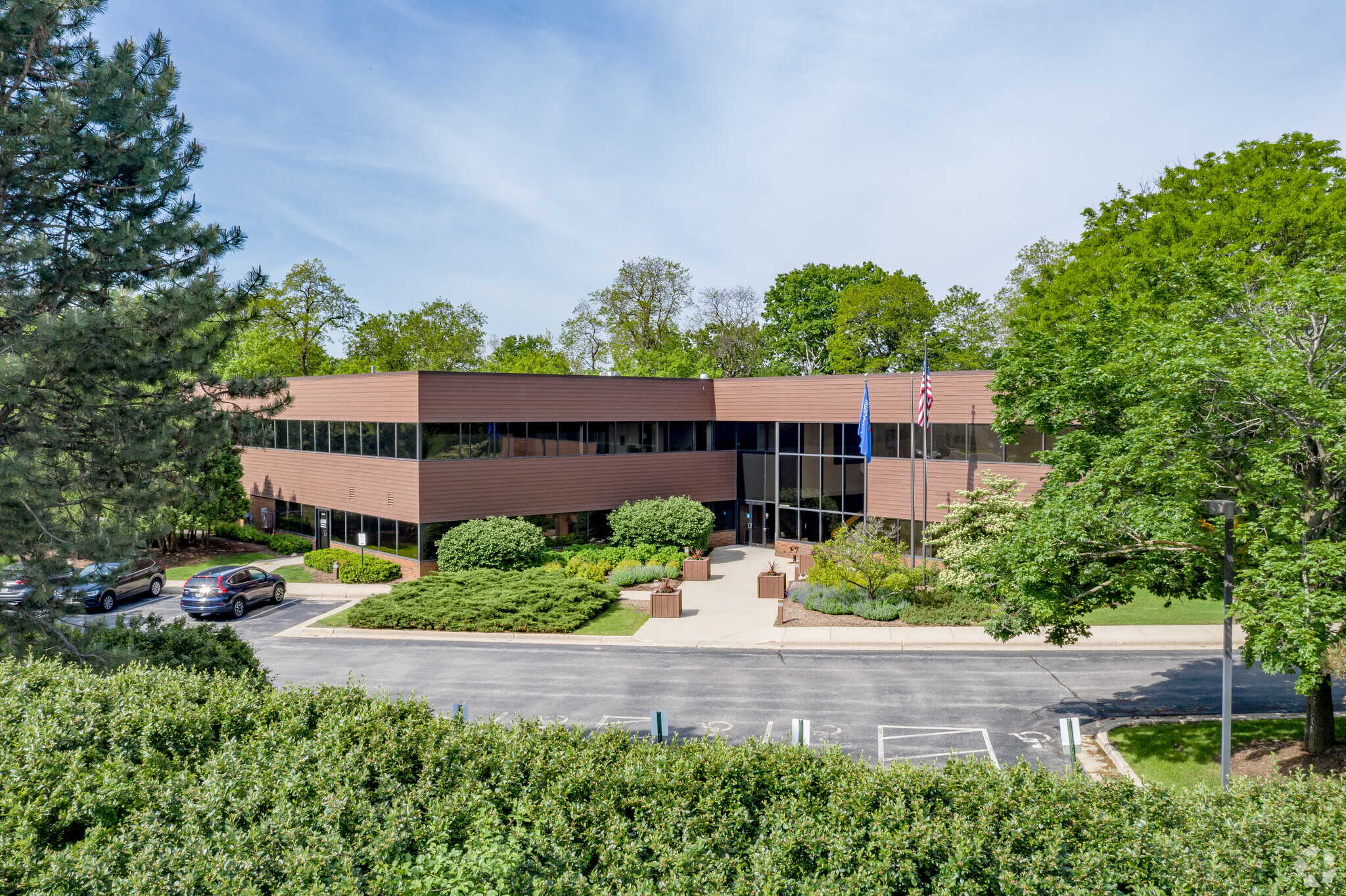
This feature is unavailable at the moment.
We apologize, but the feature you are trying to access is currently unavailable. We are aware of this issue and our team is working hard to resolve the matter.
Please check back in a few minutes. We apologize for the inconvenience.
- LoopNet Team
thank you

Your email has been sent!
Tower Executive Office Building N14W24200 W Tower Pl
420 - 16,676 SF of Office Space Available in Waukesha, WI 53188



Highlights
- Easy access to I-94
- Ample amounts of parking space
- Adjacent to numerous hotels and restaurants
all available spaces(3)
Display Rental Rate as
- Space
- Size
- Term
- Rental Rate
- Space Use
- Condition
- Available
Need more room? We have up to 13,000 sqft available in this suite, and you will not find another space like it! It is located in a beautifully maintained building next to the Machine Shed in Waukesha. You can take as little or as much as you need. We offer full build-outs and local property management. Don't miss your chance for these views!
- Rate includes utilities, building services and property expenses
- Mostly Open Floor Plan Layout
- 12 Private Offices
- Finished Ceilings: 12’
- Central Air Conditioning
- Kitchen
- Natural Light
- Open-Plan
- Fully Built-Out as Standard Office
- Fits 4 - 110 People
- 2 Conference Rooms
- Space is in Excellent Condition
- Reception Area
- Security System
- DDA Compliant
Turn-key suite featuring a welcoming reception area, in-suite kitchenette, spacious conference room, and secondary exit. Includes four private offices, an open workspace, and abundant natural light throughout.
- Rate includes utilities, building services and property expenses
- Mostly Open Floor Plan Layout
- 4 Private Offices
- 2 Workstations
- Central Air Conditioning
- Kitchen
- Corner Space
- Natural Light
- Fully Built-Out as Standard Office
- Fits 8 - 12 People
- 1 Conference Room
- Space is in Excellent Condition
- Reception Area
- Print/Copy Room
- High Ceilings
- Open-Plan
Suite 210 offers beautiful wooded views sloping to the Pewaukee River, a large open area that can accommodate 28 cubicles and five dedicated offices. Flex space, conference areas, a copy room and a coffee station are just some of the amenities awaiting your business enterprise. This suite is in excellent, turn-key condition. Call for a tour today!
- Rate includes utilities, building services and property expenses
- Mostly Open Floor Plan Layout
- Partitioned Offices
- 28 Workstations
- Space is in Excellent Condition
- Kitchen
- Fully Carpeted
- Drop Ceilings
- Natural Light
- Fully Built-Out as Standard Office
- Fits 2 - 4 People
- Conference Rooms
- Finished Ceilings: 10’ - 12’
- Central Air and Heating
- Print/Copy Room
- Corner Space
- Recessed Lighting
| Space | Size | Term | Rental Rate | Space Use | Condition | Available |
| 1st Floor, Ste 100 | 1,398-13,688 SF | 1-20 Years | $23.39 CAD/SF/YR $1.95 CAD/SF/MO $251.74 CAD/m²/YR $20.98 CAD/m²/MO $26,677 CAD/MO $320,127 CAD/YR | Office | Full Build-Out | Now |
| 2nd Floor, Ste 203 | 2,568 SF | 1-20 Years | $23.39 CAD/SF/YR $1.95 CAD/SF/MO $251.74 CAD/m²/YR $20.98 CAD/m²/MO $5,005 CAD/MO $60,059 CAD/YR | Office | Full Build-Out | 30 Days |
| 2nd Floor, Ste 210c | 420 SF | 5 Years | $23.39 CAD/SF/YR $1.95 CAD/SF/MO $251.74 CAD/m²/YR $20.98 CAD/m²/MO $818.56 CAD/MO $9,823 CAD/YR | Office | Full Build-Out | Now |
1st Floor, Ste 100
| Size |
| 1,398-13,688 SF |
| Term |
| 1-20 Years |
| Rental Rate |
| $23.39 CAD/SF/YR $1.95 CAD/SF/MO $251.74 CAD/m²/YR $20.98 CAD/m²/MO $26,677 CAD/MO $320,127 CAD/YR |
| Space Use |
| Office |
| Condition |
| Full Build-Out |
| Available |
| Now |
2nd Floor, Ste 203
| Size |
| 2,568 SF |
| Term |
| 1-20 Years |
| Rental Rate |
| $23.39 CAD/SF/YR $1.95 CAD/SF/MO $251.74 CAD/m²/YR $20.98 CAD/m²/MO $5,005 CAD/MO $60,059 CAD/YR |
| Space Use |
| Office |
| Condition |
| Full Build-Out |
| Available |
| 30 Days |
2nd Floor, Ste 210c
| Size |
| 420 SF |
| Term |
| 5 Years |
| Rental Rate |
| $23.39 CAD/SF/YR $1.95 CAD/SF/MO $251.74 CAD/m²/YR $20.98 CAD/m²/MO $818.56 CAD/MO $9,823 CAD/YR |
| Space Use |
| Office |
| Condition |
| Full Build-Out |
| Available |
| Now |
1st Floor, Ste 100
| Size | 1,398-13,688 SF |
| Term | 1-20 Years |
| Rental Rate | $23.39 CAD/SF/YR |
| Space Use | Office |
| Condition | Full Build-Out |
| Available | Now |
Need more room? We have up to 13,000 sqft available in this suite, and you will not find another space like it! It is located in a beautifully maintained building next to the Machine Shed in Waukesha. You can take as little or as much as you need. We offer full build-outs and local property management. Don't miss your chance for these views!
- Rate includes utilities, building services and property expenses
- Fully Built-Out as Standard Office
- Mostly Open Floor Plan Layout
- Fits 4 - 110 People
- 12 Private Offices
- 2 Conference Rooms
- Finished Ceilings: 12’
- Space is in Excellent Condition
- Central Air Conditioning
- Reception Area
- Kitchen
- Security System
- Natural Light
- DDA Compliant
- Open-Plan
2nd Floor, Ste 203
| Size | 2,568 SF |
| Term | 1-20 Years |
| Rental Rate | $23.39 CAD/SF/YR |
| Space Use | Office |
| Condition | Full Build-Out |
| Available | 30 Days |
Turn-key suite featuring a welcoming reception area, in-suite kitchenette, spacious conference room, and secondary exit. Includes four private offices, an open workspace, and abundant natural light throughout.
- Rate includes utilities, building services and property expenses
- Fully Built-Out as Standard Office
- Mostly Open Floor Plan Layout
- Fits 8 - 12 People
- 4 Private Offices
- 1 Conference Room
- 2 Workstations
- Space is in Excellent Condition
- Central Air Conditioning
- Reception Area
- Kitchen
- Print/Copy Room
- Corner Space
- High Ceilings
- Natural Light
- Open-Plan
2nd Floor, Ste 210c
| Size | 420 SF |
| Term | 5 Years |
| Rental Rate | $23.39 CAD/SF/YR |
| Space Use | Office |
| Condition | Full Build-Out |
| Available | Now |
Suite 210 offers beautiful wooded views sloping to the Pewaukee River, a large open area that can accommodate 28 cubicles and five dedicated offices. Flex space, conference areas, a copy room and a coffee station are just some of the amenities awaiting your business enterprise. This suite is in excellent, turn-key condition. Call for a tour today!
- Rate includes utilities, building services and property expenses
- Fully Built-Out as Standard Office
- Mostly Open Floor Plan Layout
- Fits 2 - 4 People
- Partitioned Offices
- Conference Rooms
- 28 Workstations
- Finished Ceilings: 10’ - 12’
- Space is in Excellent Condition
- Central Air and Heating
- Kitchen
- Print/Copy Room
- Fully Carpeted
- Corner Space
- Drop Ceilings
- Recessed Lighting
- Natural Light
Property Overview
Welcome to the Tower Executive Building, nestled in a unique wooded setting surrounded by mature trees, lush shrubbery, and seasonal plantings that enhance its aesthetic appeal. Our location, along the tranquil banks of the Pewaukee River, provides a peaceful front-row seat to the vibrant colors of fall and the blossoms of spring. Our prominent monument signage ensures that your presence won't go unnoticed. Plus, we're conveniently located less than 1 mile from Interstate 94, with ample parking near the building. As a locally owned and managed property, we take pride in offering a personalized touch. Contact us today to schedule a tour; we're committed to treating you right!
- Signage
- High Ceilings
- Natural Light
- Drop Ceiling
- Air Conditioning
PROPERTY FACTS
SELECT TENANTS
- Floor
- Tenant Name
- Industry
- 2nd
- Auto Driveaway Systems LLC
- Transportation and Warehousing
- 2nd
- Bultman Investment Management
- Finance and Insurance
- 2nd
- HDD Aviation LLC
- Administrative and Support Services
- 1st
- HJS Of Wisconsin Inc
- -
- 2nd
- Internal Revenue Service
- -
- 2nd
- Miramont Behavioral Health
- Health Care and Social Assistance
Presented by

Tower Executive Office Building | N14W24200 W Tower Pl
Hmm, there seems to have been an error sending your message. Please try again.
Thanks! Your message was sent.











