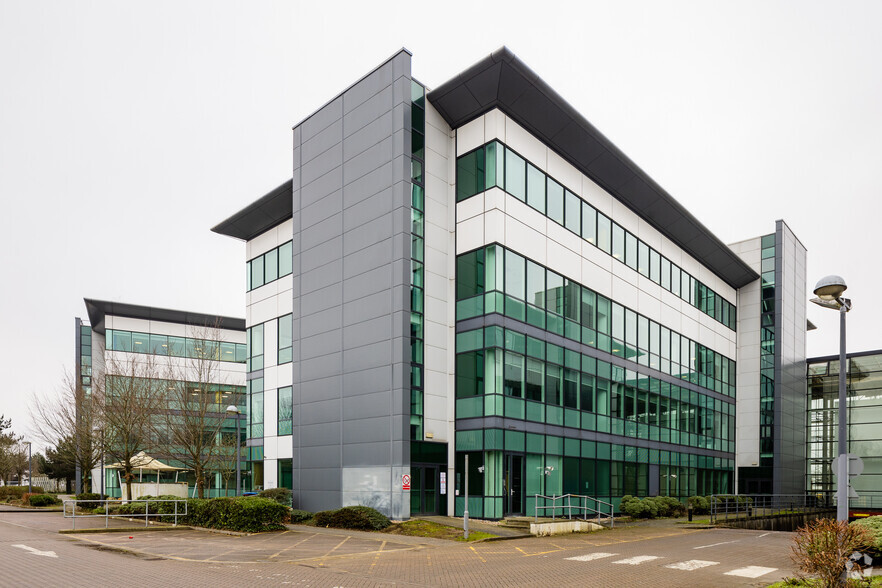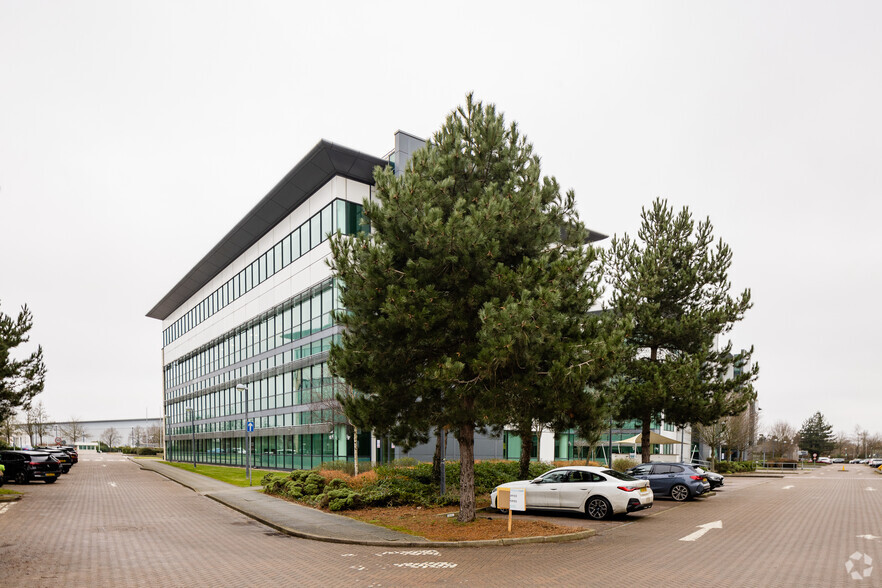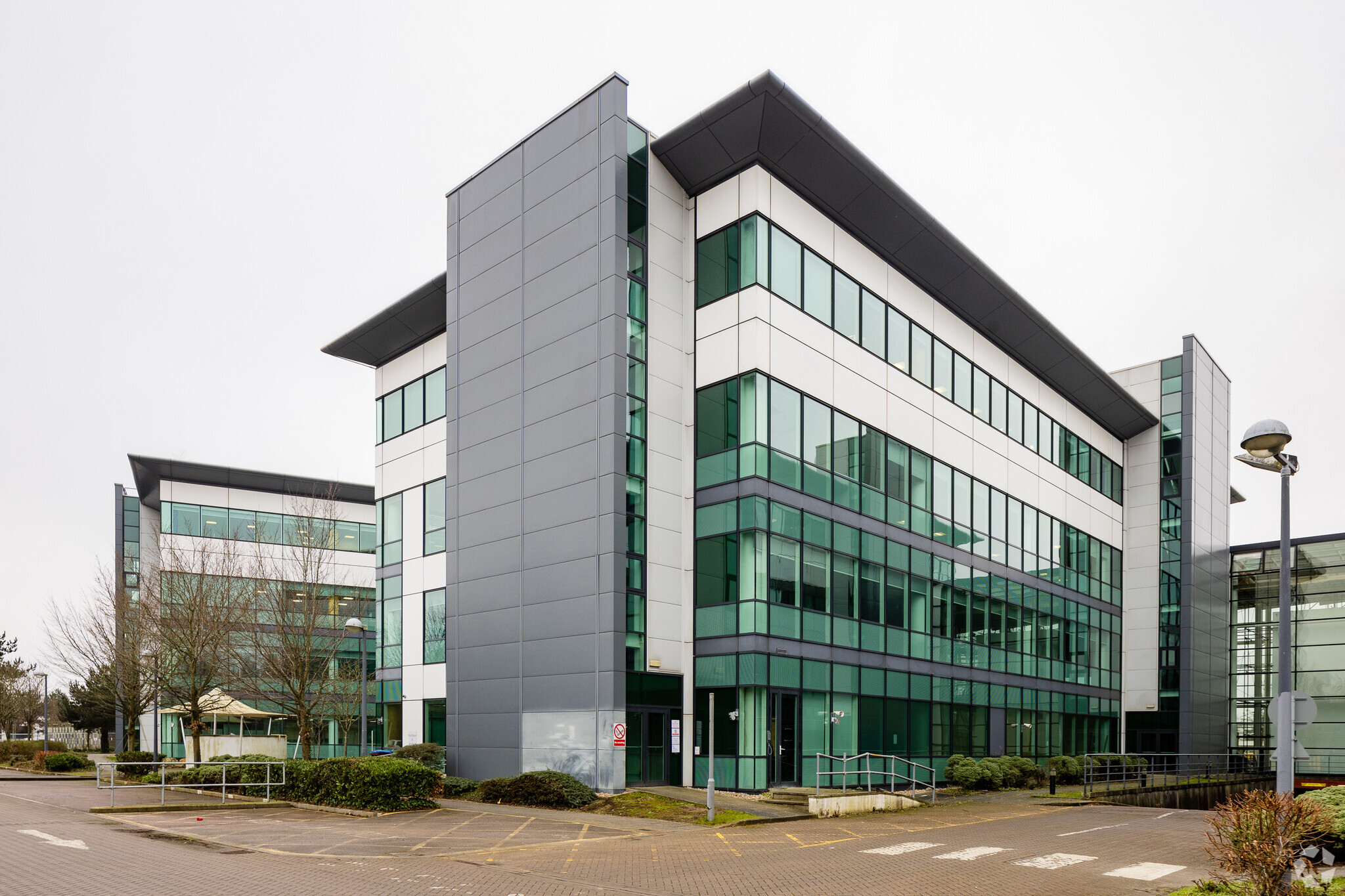Trident Place 3 Mosquito Way 17,880 - 75,735 SF of 4-Star Office Space Available in Hatfield AL10 9AX


HIGHLIGHTS
- 4-Pipe Fan Coil Air Conditioning
- 2.75m Floor To Ceiling Height
- Cat 2 Lighting
ALL AVAILABLE SPACES(4)
Display Rental Rate as
- SPACE
- SIZE
- TERM
- RENTAL RATE
- SPACE USE
- CONDITION
- AVAILABLE
Quoting on application.
- Use Class: E
- Mostly Open Floor Plan Layout
- Can be combined with additional space(s) for up to 75,735 SF of adjacent space
- Kitchen
- Energy Performance Rating - D
- 2.75m clear floor to ceiling height
- Excellent transport links
- Fully Built-Out as Standard Office
- Fits 45 - 144 People
- Central Air Conditioning
- Raised Floor
- Private Restrooms
- Natural light
Quoting on application.
- Use Class: E
- Mostly Open Floor Plan Layout
- Can be combined with additional space(s) for up to 75,735 SF of adjacent space
- Kitchen
- Energy Performance Rating - D
- 2.75m clear floor to ceiling height
- Excellent transport links
- Fully Built-Out as Standard Office
- Fits 48 - 152 People
- Central Air Conditioning
- Raised Floor
- Private Restrooms
- Natural light
Quoting on application.
- Use Class: E
- Mostly Open Floor Plan Layout
- Can be combined with additional space(s) for up to 75,735 SF of adjacent space
- Kitchen
- Energy Performance Rating - D
- 2.75m clear floor to ceiling height
- Excellent transport links
- Fully Built-Out as Standard Office
- Fits 48 - 152 People
- Central Air Conditioning
- Raised Floor
- Private Restrooms
- Natural light
Quoting on application.
- Use Class: E
- Mostly Open Floor Plan Layout
- Can be combined with additional space(s) for up to 75,735 SF of adjacent space
- Kitchen
- Energy Performance Rating - D
- 2.75m clear floor to ceiling height
- Excellent transport links
- Fully Built-Out as Standard Office
- Fits 50 - 160 People
- Central Air Conditioning
- Raised Floor
- Private Restrooms
- Natural light
| Space | Size | Term | Rental Rate | Space Use | Condition | Available |
| Ground | 17,880 SF | Negotiable | Upon Request | Office | Full Build-Out | Now |
| 1st Floor | 18,975 SF | Negotiable | Upon Request | Office | Full Build-Out | Now |
| 2nd Floor | 18,975 SF | Negotiable | Upon Request | Office | Full Build-Out | Now |
| 3rd Floor | 19,905 SF | Negotiable | Upon Request | Office | Full Build-Out | Now |
Ground
| Size |
| 17,880 SF |
| Term |
| Negotiable |
| Rental Rate |
| Upon Request |
| Space Use |
| Office |
| Condition |
| Full Build-Out |
| Available |
| Now |
1st Floor
| Size |
| 18,975 SF |
| Term |
| Negotiable |
| Rental Rate |
| Upon Request |
| Space Use |
| Office |
| Condition |
| Full Build-Out |
| Available |
| Now |
2nd Floor
| Size |
| 18,975 SF |
| Term |
| Negotiable |
| Rental Rate |
| Upon Request |
| Space Use |
| Office |
| Condition |
| Full Build-Out |
| Available |
| Now |
3rd Floor
| Size |
| 19,905 SF |
| Term |
| Negotiable |
| Rental Rate |
| Upon Request |
| Space Use |
| Office |
| Condition |
| Full Build-Out |
| Available |
| Now |
PROPERTY OVERVIEW
Hatfield Business Park is one of the largest and most successful mixed-use business parks in the UK. The site extends to over 800 acres, including 3.5 m sq ft of office and distribution space, 2,000 residential units, a University campus, retail and Europe’s largest health and racquets facility (David Lloyd). Major occupiers include Ocado, DHL, Eisai, Affinity Water and Porsche. The park is located directly adjacent to the A1(M) Motorway, accessible from either junctions 3 or 4, providing excellent access to Central London 23 miles to the south (or approx. 55 minutes drive time). Building 3 is part of six individual, award winning Grade A HQ office buildings, built for purpose in 2002. It is currently connected to Building 4 via a shared atrium spanning both buildings and provides easy access to the café in Building 4.





