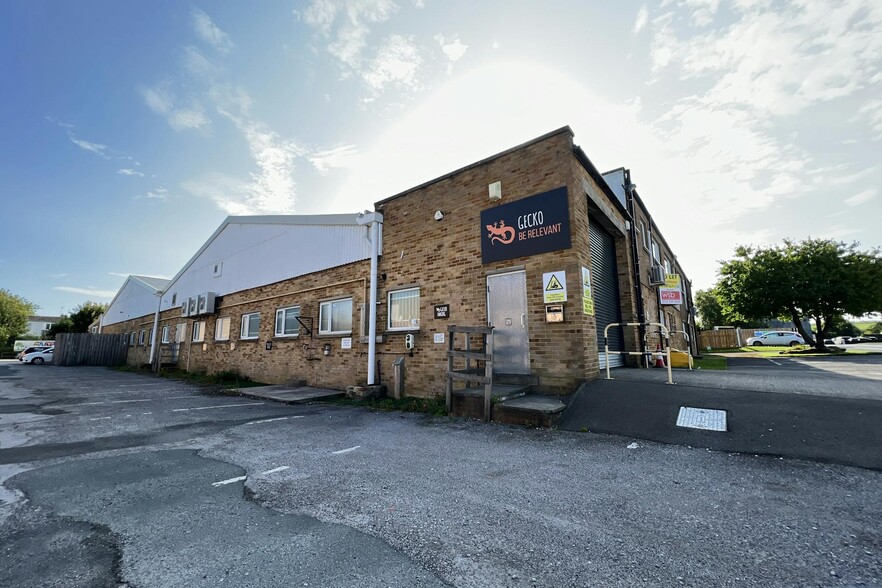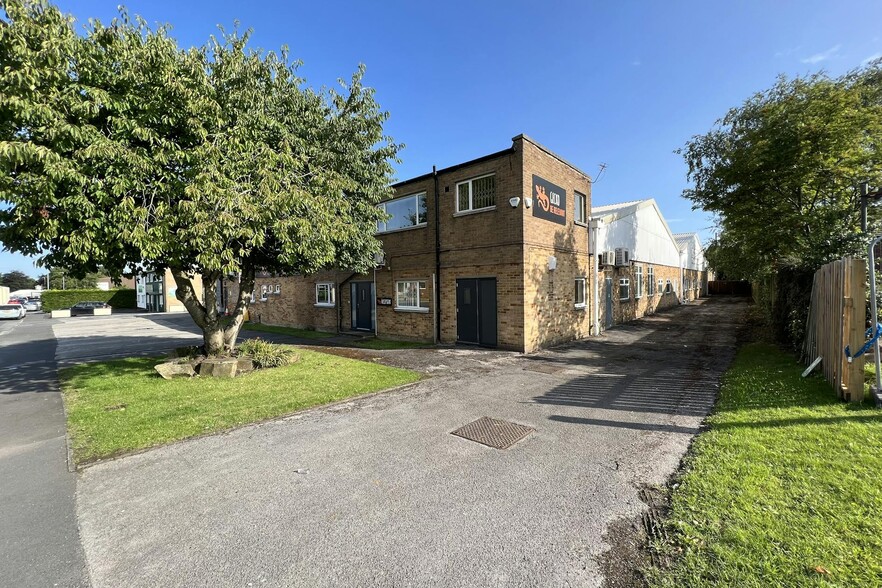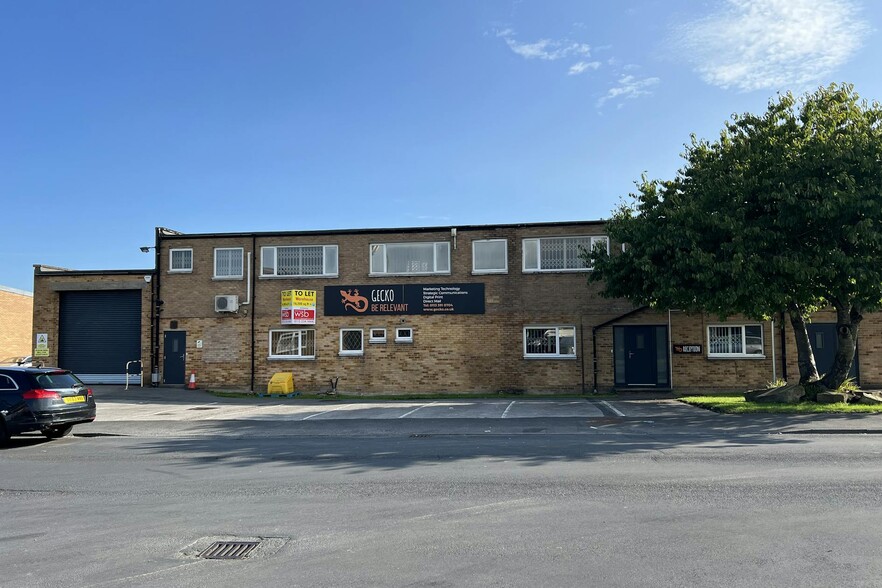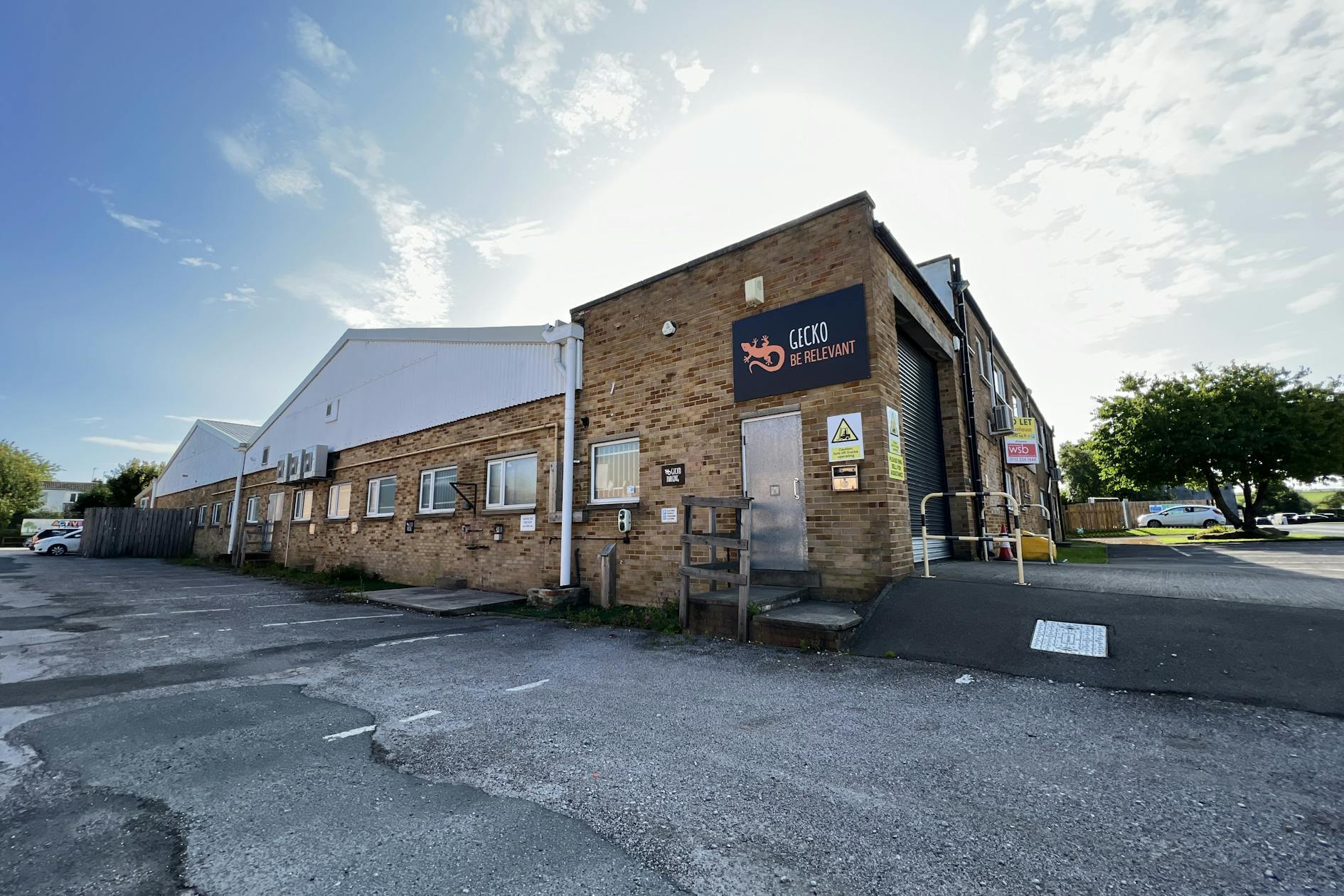
This feature is unavailable at the moment.
We apologize, but the feature you are trying to access is currently unavailable. We are aware of this issue and our team is working hard to resolve the matter.
Please check back in a few minutes. We apologize for the inconvenience.
- LoopNet Team
thank you

Your email has been sent!
Scan House Moorfield Rd
2,653 - 9,674 SF of Industrial Space Available in Leeds LS19 7BN



Highlights
- Self-contained warehouse premises
- Drive-in loading door
- Situated on a popular established estate
- Parking for 12 cars
Features
all available spaces(2)
Display Rental Rate as
- Space
- Size
- Term
- Rental Rate
- Space Use
- Condition
- Available
Scan House comprises self-contained modern warehouse premises with two storey offices to front. At ground floor, the office comprise an entrance reception, spiral staircase to first floor, a meeting / boardroom, kitchen/staff welfare, male and female toilets and stores. There are two further points of access to first floor. At first floor are two open plan offices either side of the central landing, a kitchenette and store. The offices have inset spot and fluorescent strip lighting, gas central heating serving wall mounted radiators, perimeter trunking and carpet covered floors. The warehouse is within a single bay, with a concrete floor, gas blower heating, an internal eaves height of around 3.60m and drive-in loading being provided to the front via motorised roller shutter doors.
- Use Class: B2
- Internal eaves height of 3.6m
- Roller shutter
- Can be combined with additional space(s) for up to 9,674 SF of adjacent space
- Concrete floor
Scan House comprises self-contained modern warehouse premises with two storey offices to front. At ground floor, the office comprise an entrance reception, spiral staircase to first floor, a meeting / boardroom, kitchen/staff welfare, male and female toilets and stores. There are two further points of access to first floor. At first floor are two open plan offices either side of the central landing, a kitchenette and store. The offices have inset spot and fluorescent strip lighting, gas central heating serving wall mounted radiators, perimeter trunking and carpet covered floors. The warehouse is within a single bay, with a concrete floor, gas blower heating, an internal eaves height of around 3.60m and drive-in loading being provided to the front via motorised roller shutter doors.
- Use Class: B2
- Can be combined with additional space(s) for up to 9,674 SF of adjacent space
- Concrete floor
- Includes 2,653 SF of dedicated office space
- Internal eaves height of 3.6m
- Roller shutter
| Space | Size | Term | Rental Rate | Space Use | Condition | Available |
| Ground | 7,021 SF | Negotiable | $12.45 CAD/SF/YR $1.04 CAD/SF/MO $133.97 CAD/m²/YR $11.16 CAD/m²/MO $7,282 CAD/MO $87,386 CAD/YR | Industrial | - | Pending |
| 1st Floor | 2,653 SF | Negotiable | $12.45 CAD/SF/YR $1.04 CAD/SF/MO $133.97 CAD/m²/YR $11.16 CAD/m²/MO $2,752 CAD/MO $33,020 CAD/YR | Industrial | Full Build-Out | Pending |
Ground
| Size |
| 7,021 SF |
| Term |
| Negotiable |
| Rental Rate |
| $12.45 CAD/SF/YR $1.04 CAD/SF/MO $133.97 CAD/m²/YR $11.16 CAD/m²/MO $7,282 CAD/MO $87,386 CAD/YR |
| Space Use |
| Industrial |
| Condition |
| - |
| Available |
| Pending |
1st Floor
| Size |
| 2,653 SF |
| Term |
| Negotiable |
| Rental Rate |
| $12.45 CAD/SF/YR $1.04 CAD/SF/MO $133.97 CAD/m²/YR $11.16 CAD/m²/MO $2,752 CAD/MO $33,020 CAD/YR |
| Space Use |
| Industrial |
| Condition |
| Full Build-Out |
| Available |
| Pending |
Ground
| Size | 7,021 SF |
| Term | Negotiable |
| Rental Rate | $12.45 CAD/SF/YR |
| Space Use | Industrial |
| Condition | - |
| Available | Pending |
Scan House comprises self-contained modern warehouse premises with two storey offices to front. At ground floor, the office comprise an entrance reception, spiral staircase to first floor, a meeting / boardroom, kitchen/staff welfare, male and female toilets and stores. There are two further points of access to first floor. At first floor are two open plan offices either side of the central landing, a kitchenette and store. The offices have inset spot and fluorescent strip lighting, gas central heating serving wall mounted radiators, perimeter trunking and carpet covered floors. The warehouse is within a single bay, with a concrete floor, gas blower heating, an internal eaves height of around 3.60m and drive-in loading being provided to the front via motorised roller shutter doors.
- Use Class: B2
- Can be combined with additional space(s) for up to 9,674 SF of adjacent space
- Internal eaves height of 3.6m
- Concrete floor
- Roller shutter
1st Floor
| Size | 2,653 SF |
| Term | Negotiable |
| Rental Rate | $12.45 CAD/SF/YR |
| Space Use | Industrial |
| Condition | Full Build-Out |
| Available | Pending |
Scan House comprises self-contained modern warehouse premises with two storey offices to front. At ground floor, the office comprise an entrance reception, spiral staircase to first floor, a meeting / boardroom, kitchen/staff welfare, male and female toilets and stores. There are two further points of access to first floor. At first floor are two open plan offices either side of the central landing, a kitchenette and store. The offices have inset spot and fluorescent strip lighting, gas central heating serving wall mounted radiators, perimeter trunking and carpet covered floors. The warehouse is within a single bay, with a concrete floor, gas blower heating, an internal eaves height of around 3.60m and drive-in loading being provided to the front via motorised roller shutter doors.
- Use Class: B2
- Includes 2,653 SF of dedicated office space
- Can be combined with additional space(s) for up to 9,674 SF of adjacent space
- Internal eaves height of 3.6m
- Concrete floor
- Roller shutter
Property Overview
The warehouse is within two connected bays, both regular in shape with a concrete floor, gas blow heating, an internal eaves height of around 3.60m and drive-in loading being provided to the front via motorised roller shutter doors. Externally, there is private on-site parking to the front and side of the property providing space for 24 cars, bin stores, with loading to front.
Warehouse FACILITY FACTS
Presented by

Scan House | Moorfield Rd
Hmm, there seems to have been an error sending your message. Please try again.
Thanks! Your message was sent.








