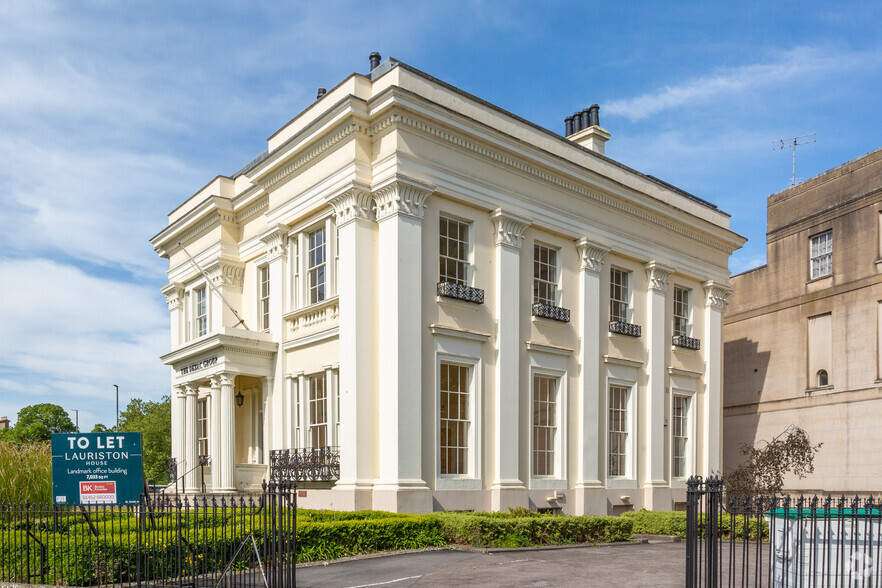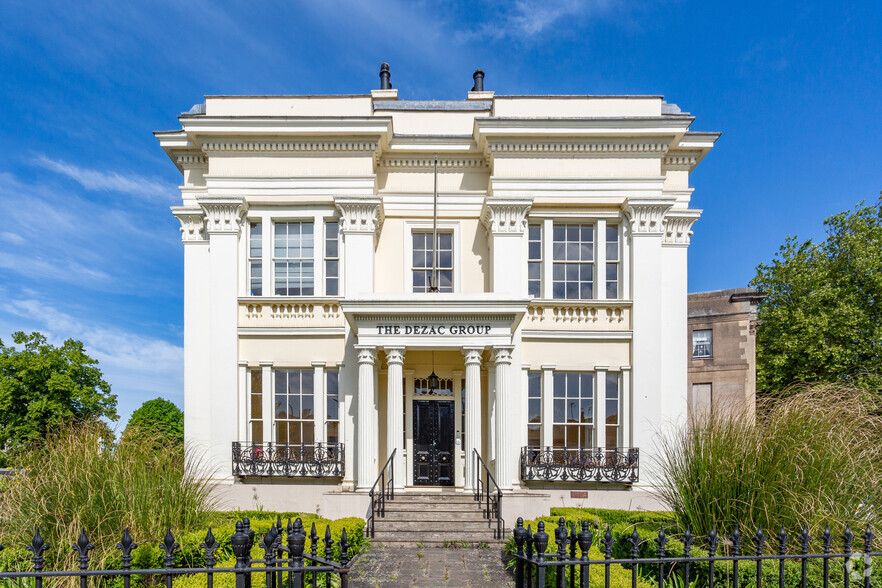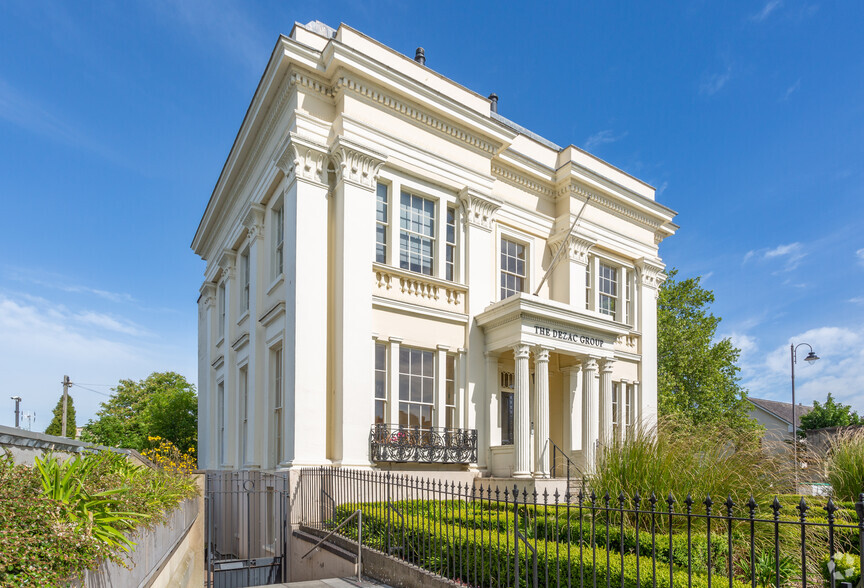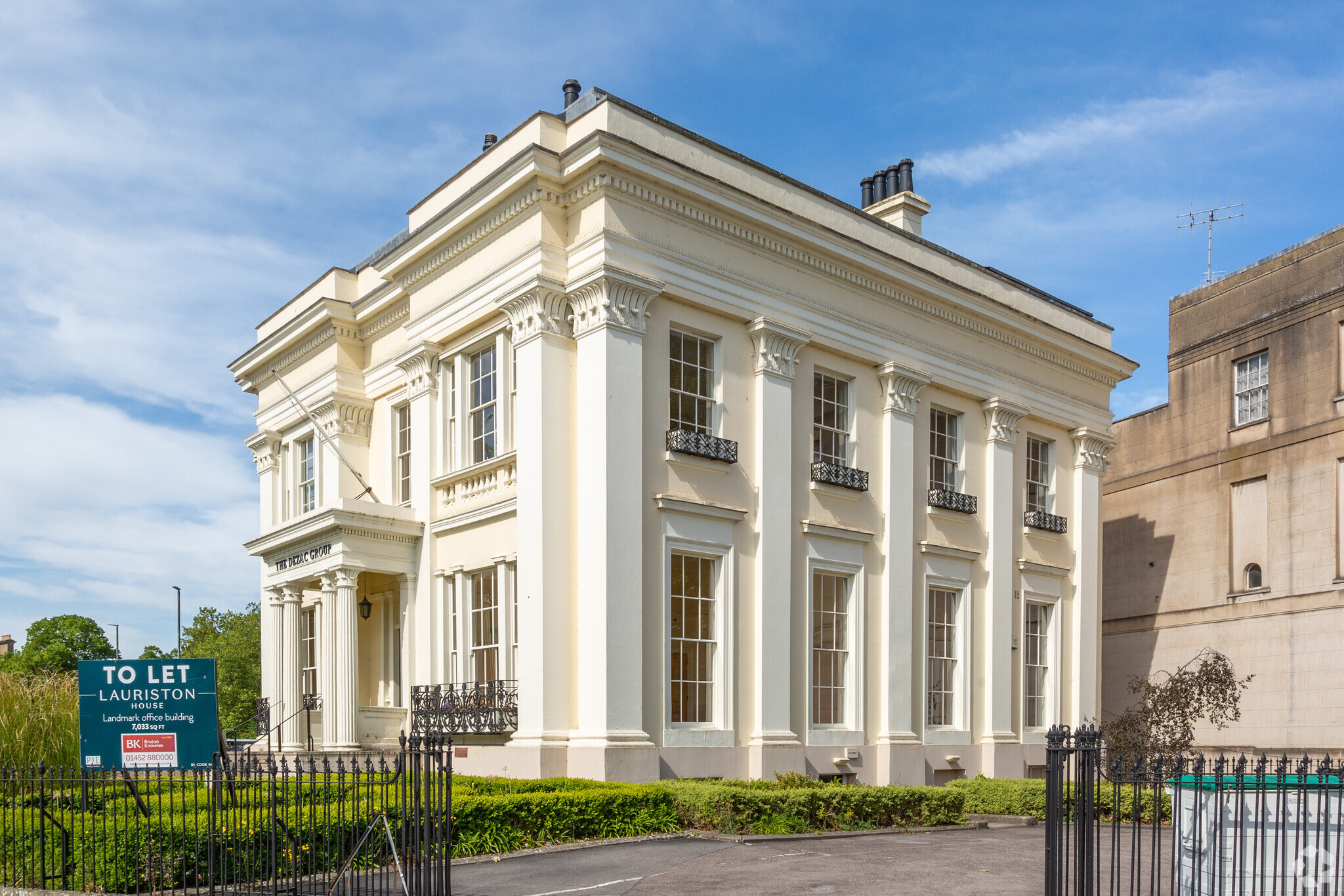
This feature is unavailable at the moment.
We apologize, but the feature you are trying to access is currently unavailable. We are aware of this issue and our team is working hard to resolve the matter.
Please check back in a few minutes. We apologize for the inconvenience.
- LoopNet Team
thank you

Your email has been sent!
Lauriston House Montpellier St
1,365 - 7,119 SF of Office Space Available in Cheltenham GL50 1SS



Highlights
- Grade II Listed Georgian villa
- Period features
- Extended in the 1980s with the addition of a modern, three storey rear extension
all available spaces(4)
Display Rental Rate as
- Space
- Size
- Term
- Rental Rate
- Space Use
- Condition
- Available
The Ground, First and Second floors are available to let separately or combined to give a total NIA of approx. 534.4 sqm (5,754 sq ft). There is an option to let the whole building, total NIA approx. 661.2 sqm (7,119 sq ft).There is a private kitchen on the second floor, shared kitchen on the first floor and two allocated parking spaces per floor. A store room of some 400 sq ft on the lower ground floor is also available to let by separate agreement.
- Use Class: E
- Fits 4 - 11 People
- Central Heating System
- Energy Performance Rating - C
- Perimeter Trunking
- New flexible lease
- Mostly Open Floor Plan Layout
- Can be combined with additional space(s) for up to 7,119 SF of adjacent space
- Secure Storage
- Common Parts WC Facilities
- Available to let as a whole or floor by floor
- Large open plan office space
The Ground, First and Second floors are available to let separately or combined to give a total NIA of approx. 534.4 sqm (5,754 sq ft). There is an option to let the whole building, total NIA approx. 661.2 sqm (7,119 sq ft).There is a private kitchen on the second floor, shared kitchen on the first floor and two allocated parking spaces per floor. A store room of some 400 sq ft on the lower ground floor is also available to let by separate agreement.
- Use Class: E
- Fits 5 - 14 People
- Central Heating System
- Energy Performance Rating - C
- Perimeter Trunking
- New flexible lease
- Mostly Open Floor Plan Layout
- Can be combined with additional space(s) for up to 7,119 SF of adjacent space
- Secure Storage
- Common Parts WC Facilities
- Available to let as a whole or floor by floor
- Large open plan office space
The Ground, First and Second floors are available to let separately or combined to give a total NIA of approx. 534.4 sqm (5,754 sq ft). There is an option to let the whole building, total NIA approx. 661.2 sqm (7,119 sq ft).There is a private kitchen on the second floor, shared kitchen on the first floor and two allocated parking spaces per floor. A store room of some 400 sq ft on the lower ground floor is also available to let by separate agreement.
- Use Class: E
- Fits 7 - 20 People
- Central Heating System
- Secure Storage
- Common Parts WC Facilities
- Available to let as a whole or floor by floor
- Large open plan office space
- Mostly Open Floor Plan Layout
- Can be combined with additional space(s) for up to 7,119 SF of adjacent space
- Kitchen
- Energy Performance Rating - C
- Perimeter Trunking
- New flexible lease
The Ground, First and Second floors are available to let separately or combined to give a total NIA of approx. 534.4 sqm (5,754 sq ft). There is an option to let the whole building, total NIA approx. 661.2 sqm (7,119 sq ft).There is a private kitchen on the second floor, shared kitchen on the first floor and two allocated parking spaces per floor. A store room of some 400 sq ft on the lower ground floor is also available to let by separate agreement.
- Use Class: E
- Fits 4 - 13 People
- Central Heating System
- Energy Performance Rating - C
- Perimeter Trunking
- New flexible lease
- Mostly Open Floor Plan Layout
- Can be combined with additional space(s) for up to 7,119 SF of adjacent space
- Secure Storage
- Common Parts WC Facilities
- Available to let as a whole or floor by floor
- Large open plan office space
| Space | Size | Term | Rental Rate | Space Use | Condition | Available |
| Basement | 1,365 SF | Negotiable | Upon Request Upon Request Upon Request Upon Request Upon Request Upon Request | Office | Partial Build-Out | Now |
| Ground | 1,717 SF | Negotiable | Upon Request Upon Request Upon Request Upon Request Upon Request Upon Request | Office | Partial Build-Out | Now |
| 1st Floor | 2,467 SF | Negotiable | Upon Request Upon Request Upon Request Upon Request Upon Request Upon Request | Office | Partial Build-Out | Now |
| 2nd Floor | 1,570 SF | Negotiable | Upon Request Upon Request Upon Request Upon Request Upon Request Upon Request | Office | Partial Build-Out | Now |
Basement
| Size |
| 1,365 SF |
| Term |
| Negotiable |
| Rental Rate |
| Upon Request Upon Request Upon Request Upon Request Upon Request Upon Request |
| Space Use |
| Office |
| Condition |
| Partial Build-Out |
| Available |
| Now |
Ground
| Size |
| 1,717 SF |
| Term |
| Negotiable |
| Rental Rate |
| Upon Request Upon Request Upon Request Upon Request Upon Request Upon Request |
| Space Use |
| Office |
| Condition |
| Partial Build-Out |
| Available |
| Now |
1st Floor
| Size |
| 2,467 SF |
| Term |
| Negotiable |
| Rental Rate |
| Upon Request Upon Request Upon Request Upon Request Upon Request Upon Request |
| Space Use |
| Office |
| Condition |
| Partial Build-Out |
| Available |
| Now |
2nd Floor
| Size |
| 1,570 SF |
| Term |
| Negotiable |
| Rental Rate |
| Upon Request Upon Request Upon Request Upon Request Upon Request Upon Request |
| Space Use |
| Office |
| Condition |
| Partial Build-Out |
| Available |
| Now |
Basement
| Size | 1,365 SF |
| Term | Negotiable |
| Rental Rate | Upon Request |
| Space Use | Office |
| Condition | Partial Build-Out |
| Available | Now |
The Ground, First and Second floors are available to let separately or combined to give a total NIA of approx. 534.4 sqm (5,754 sq ft). There is an option to let the whole building, total NIA approx. 661.2 sqm (7,119 sq ft).There is a private kitchen on the second floor, shared kitchen on the first floor and two allocated parking spaces per floor. A store room of some 400 sq ft on the lower ground floor is also available to let by separate agreement.
- Use Class: E
- Mostly Open Floor Plan Layout
- Fits 4 - 11 People
- Can be combined with additional space(s) for up to 7,119 SF of adjacent space
- Central Heating System
- Secure Storage
- Energy Performance Rating - C
- Common Parts WC Facilities
- Perimeter Trunking
- Available to let as a whole or floor by floor
- New flexible lease
- Large open plan office space
Ground
| Size | 1,717 SF |
| Term | Negotiable |
| Rental Rate | Upon Request |
| Space Use | Office |
| Condition | Partial Build-Out |
| Available | Now |
The Ground, First and Second floors are available to let separately or combined to give a total NIA of approx. 534.4 sqm (5,754 sq ft). There is an option to let the whole building, total NIA approx. 661.2 sqm (7,119 sq ft).There is a private kitchen on the second floor, shared kitchen on the first floor and two allocated parking spaces per floor. A store room of some 400 sq ft on the lower ground floor is also available to let by separate agreement.
- Use Class: E
- Mostly Open Floor Plan Layout
- Fits 5 - 14 People
- Can be combined with additional space(s) for up to 7,119 SF of adjacent space
- Central Heating System
- Secure Storage
- Energy Performance Rating - C
- Common Parts WC Facilities
- Perimeter Trunking
- Available to let as a whole or floor by floor
- New flexible lease
- Large open plan office space
1st Floor
| Size | 2,467 SF |
| Term | Negotiable |
| Rental Rate | Upon Request |
| Space Use | Office |
| Condition | Partial Build-Out |
| Available | Now |
The Ground, First and Second floors are available to let separately or combined to give a total NIA of approx. 534.4 sqm (5,754 sq ft). There is an option to let the whole building, total NIA approx. 661.2 sqm (7,119 sq ft).There is a private kitchen on the second floor, shared kitchen on the first floor and two allocated parking spaces per floor. A store room of some 400 sq ft on the lower ground floor is also available to let by separate agreement.
- Use Class: E
- Mostly Open Floor Plan Layout
- Fits 7 - 20 People
- Can be combined with additional space(s) for up to 7,119 SF of adjacent space
- Central Heating System
- Kitchen
- Secure Storage
- Energy Performance Rating - C
- Common Parts WC Facilities
- Perimeter Trunking
- Available to let as a whole or floor by floor
- New flexible lease
- Large open plan office space
2nd Floor
| Size | 1,570 SF |
| Term | Negotiable |
| Rental Rate | Upon Request |
| Space Use | Office |
| Condition | Partial Build-Out |
| Available | Now |
The Ground, First and Second floors are available to let separately or combined to give a total NIA of approx. 534.4 sqm (5,754 sq ft). There is an option to let the whole building, total NIA approx. 661.2 sqm (7,119 sq ft).There is a private kitchen on the second floor, shared kitchen on the first floor and two allocated parking spaces per floor. A store room of some 400 sq ft on the lower ground floor is also available to let by separate agreement.
- Use Class: E
- Mostly Open Floor Plan Layout
- Fits 4 - 13 People
- Can be combined with additional space(s) for up to 7,119 SF of adjacent space
- Central Heating System
- Secure Storage
- Energy Performance Rating - C
- Common Parts WC Facilities
- Perimeter Trunking
- Available to let as a whole or floor by floor
- New flexible lease
- Large open plan office space
Property Overview
This prestigious Grade II Listed Georgian villa was built in 1839 - 1840 and extended in the 1980s with the addition of a modern, three storey rear extension which added useful office space at ground and first floor levels, and a first floor mezzanine. It retains many period features including a grand portico with full height Tower of Winds pilasters, an ornate parapet, deep sash windows, high ceilings and marble fire places.
- Security System
- Balcony
PROPERTY FACTS
Presented by

Lauriston House | Montpellier St
Hmm, there seems to have been an error sending your message. Please try again.
Thanks! Your message was sent.







