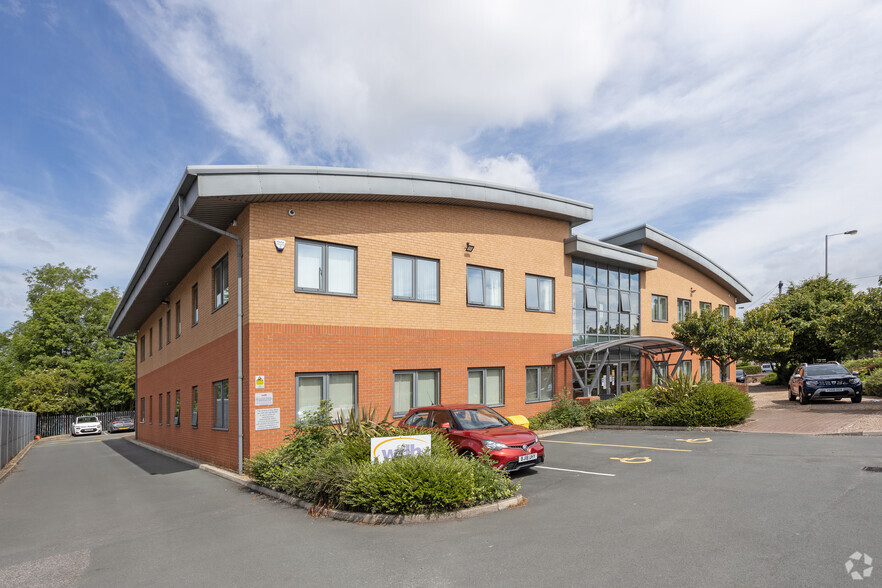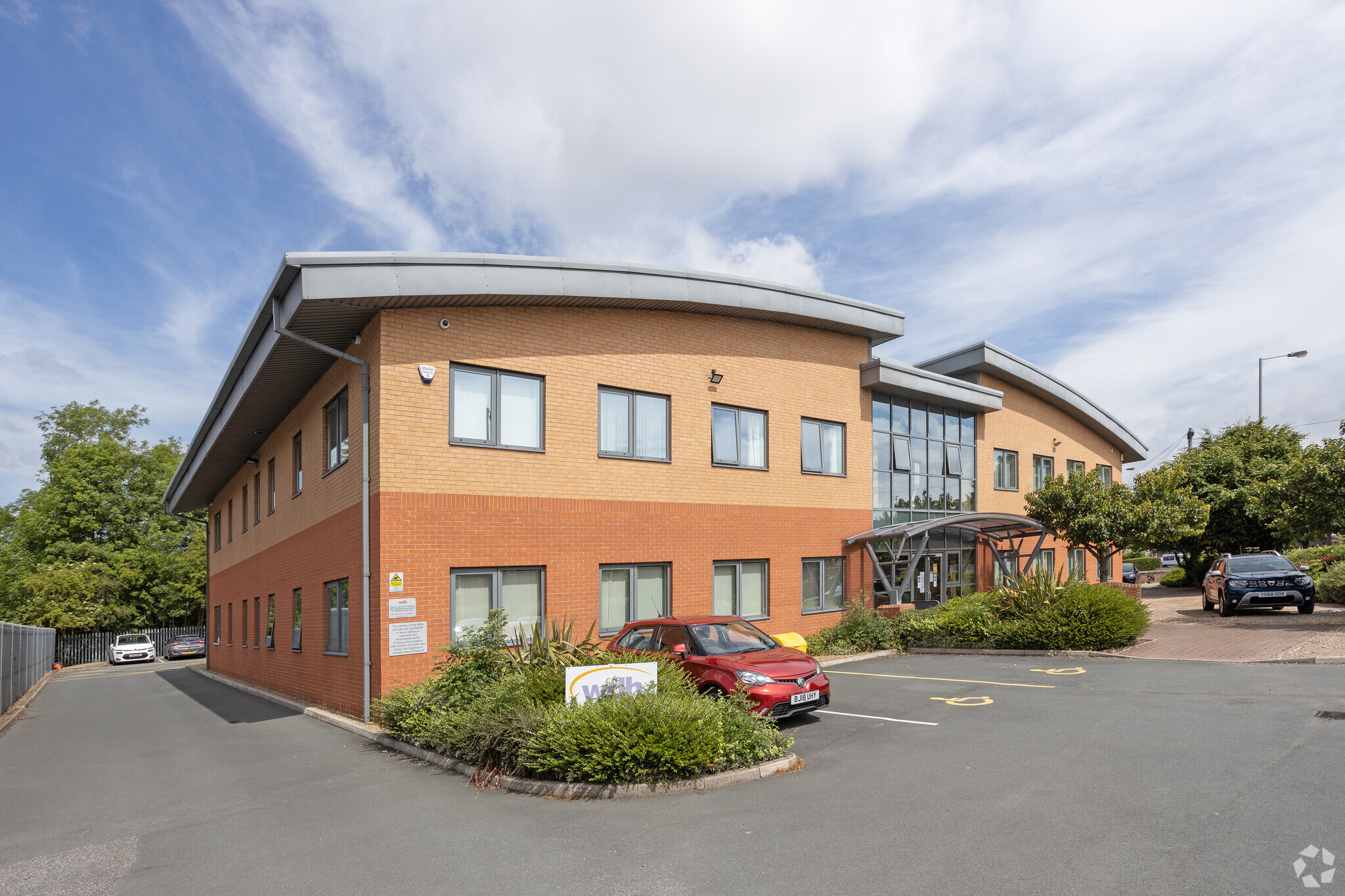
This feature is unavailable at the moment.
We apologize, but the feature you are trying to access is currently unavailable. We are aware of this issue and our team is working hard to resolve the matter.
Please check back in a few minutes. We apologize for the inconvenience.
- LoopNet Team
thank you

Your email has been sent!
Winston House Denby Dale Rd
2,765 - 11,895 SF of Office Space Available in Wakefield WF2 7AH

Highlights
- 37 allocated spaces + additional overspill spaces
- A modern self-contained, detached building
- Easy access to M1 J39 & Wakefield City Centre
all available spaces(3)
Display Rental Rate as
- Space
- Size
- Term
- Rental Rate
- Space Use
- Condition
- Available
The property is offered for sale or to let as a whole, self-contained building. Consideration will be given to letting on a floor by floor or wing by wing basis to accommodate smaller requirements.
- Use Class: E
- Mostly Open Floor Plan Layout
- Space is in Excellent Condition
- Kitchen
- Closed Circuit Television Monitoring (CCTV)
- Private Restrooms
- Comfort cooling with G/H central heating
- Partially Built-Out as Standard Office
- Fits 7 - 23 People
- Can be combined with additional space(s) for up to 11,895 SF of adjacent space
- Elevator Access
- Drop Ceilings
- Suspended ceiling with recessed lighting
- Raised access IT compatible flooring
The property is offered for sale or to let as a whole, self-contained building. Consideration will be given to letting on a floor by floor or wing by wing basis to accommodate smaller requirements.
- Use Class: E
- Mostly Open Floor Plan Layout
- Space is in Excellent Condition
- Kitchen
- Closed Circuit Television Monitoring (CCTV)
- Private Restrooms
- Comfort cooling with G/H central heating
- Partially Built-Out as Standard Office
- Fits 8 - 24 People
- Can be combined with additional space(s) for up to 11,895 SF of adjacent space
- Elevator Access
- Drop Ceilings
- Suspended ceiling with recessed lighting
- Raised access IT compatible flooring
The property is offered for sale or to let as a whole, self-contained building. Consideration will be given to letting on a floor by floor or wing by wing basis to accommodate smaller requirements.
- Use Class: E
- Mostly Open Floor Plan Layout
- Space is in Excellent Condition
- Kitchen
- Closed Circuit Television Monitoring (CCTV)
- Private Restrooms
- Comfort cooling with G/H central heating
- Partially Built-Out as Standard Office
- Fits 16 - 49 People
- Can be combined with additional space(s) for up to 11,895 SF of adjacent space
- Elevator Access
- Drop Ceilings
- Suspended ceiling with recessed lighting
- Raised access IT compatible flooring
| Space | Size | Term | Rental Rate | Space Use | Condition | Available |
| Ground, Ste A | 2,880 SF | Negotiable | $22.42 CAD/SF/YR $1.87 CAD/SF/MO $64,573 CAD/YR $5,381 CAD/MO | Office | Partial Build-Out | Pending |
| Ground, Ste B | 2,765 SF | Negotiable | $22.42 CAD/SF/YR $1.87 CAD/SF/MO $61,994 CAD/YR $5,166 CAD/MO | Office | Partial Build-Out | Pending |
| 1st Floor | 6,250 SF | Negotiable | $22.42 CAD/SF/YR $1.87 CAD/SF/MO $140,132 CAD/YR $11,678 CAD/MO | Office | Partial Build-Out | Pending |
Ground, Ste A
| Size |
| 2,880 SF |
| Term |
| Negotiable |
| Rental Rate |
| $22.42 CAD/SF/YR $1.87 CAD/SF/MO $64,573 CAD/YR $5,381 CAD/MO |
| Space Use |
| Office |
| Condition |
| Partial Build-Out |
| Available |
| Pending |
Ground, Ste B
| Size |
| 2,765 SF |
| Term |
| Negotiable |
| Rental Rate |
| $22.42 CAD/SF/YR $1.87 CAD/SF/MO $61,994 CAD/YR $5,166 CAD/MO |
| Space Use |
| Office |
| Condition |
| Partial Build-Out |
| Available |
| Pending |
1st Floor
| Size |
| 6,250 SF |
| Term |
| Negotiable |
| Rental Rate |
| $22.42 CAD/SF/YR $1.87 CAD/SF/MO $140,132 CAD/YR $11,678 CAD/MO |
| Space Use |
| Office |
| Condition |
| Partial Build-Out |
| Available |
| Pending |
Ground, Ste A
| Size | 2,880 SF |
| Term | Negotiable |
| Rental Rate | $22.42 CAD/SF/YR |
| Space Use | Office |
| Condition | Partial Build-Out |
| Available | Pending |
The property is offered for sale or to let as a whole, self-contained building. Consideration will be given to letting on a floor by floor or wing by wing basis to accommodate smaller requirements.
- Use Class: E
- Partially Built-Out as Standard Office
- Mostly Open Floor Plan Layout
- Fits 7 - 23 People
- Space is in Excellent Condition
- Can be combined with additional space(s) for up to 11,895 SF of adjacent space
- Kitchen
- Elevator Access
- Closed Circuit Television Monitoring (CCTV)
- Drop Ceilings
- Private Restrooms
- Suspended ceiling with recessed lighting
- Comfort cooling with G/H central heating
- Raised access IT compatible flooring
Ground, Ste B
| Size | 2,765 SF |
| Term | Negotiable |
| Rental Rate | $22.42 CAD/SF/YR |
| Space Use | Office |
| Condition | Partial Build-Out |
| Available | Pending |
The property is offered for sale or to let as a whole, self-contained building. Consideration will be given to letting on a floor by floor or wing by wing basis to accommodate smaller requirements.
- Use Class: E
- Partially Built-Out as Standard Office
- Mostly Open Floor Plan Layout
- Fits 8 - 24 People
- Space is in Excellent Condition
- Can be combined with additional space(s) for up to 11,895 SF of adjacent space
- Kitchen
- Elevator Access
- Closed Circuit Television Monitoring (CCTV)
- Drop Ceilings
- Private Restrooms
- Suspended ceiling with recessed lighting
- Comfort cooling with G/H central heating
- Raised access IT compatible flooring
1st Floor
| Size | 6,250 SF |
| Term | Negotiable |
| Rental Rate | $22.42 CAD/SF/YR |
| Space Use | Office |
| Condition | Partial Build-Out |
| Available | Pending |
The property is offered for sale or to let as a whole, self-contained building. Consideration will be given to letting on a floor by floor or wing by wing basis to accommodate smaller requirements.
- Use Class: E
- Partially Built-Out as Standard Office
- Mostly Open Floor Plan Layout
- Fits 16 - 49 People
- Space is in Excellent Condition
- Can be combined with additional space(s) for up to 11,895 SF of adjacent space
- Kitchen
- Elevator Access
- Closed Circuit Television Monitoring (CCTV)
- Drop Ceilings
- Private Restrooms
- Suspended ceiling with recessed lighting
- Comfort cooling with G/H central heating
- Raised access IT compatible flooring
Property Overview
Winston House is a modern detached two-storey office building, arranged over two open-plan wings on each floor served by a central, glazed reception area with passenger lift. The building provides a high quality, efficient and flexible working environment.
- Raised Floor
- Accent Lighting
- Air Conditioning
PROPERTY FACTS
Presented by

Winston House | Denby Dale Rd
Hmm, there seems to have been an error sending your message. Please try again.
Thanks! Your message was sent.



