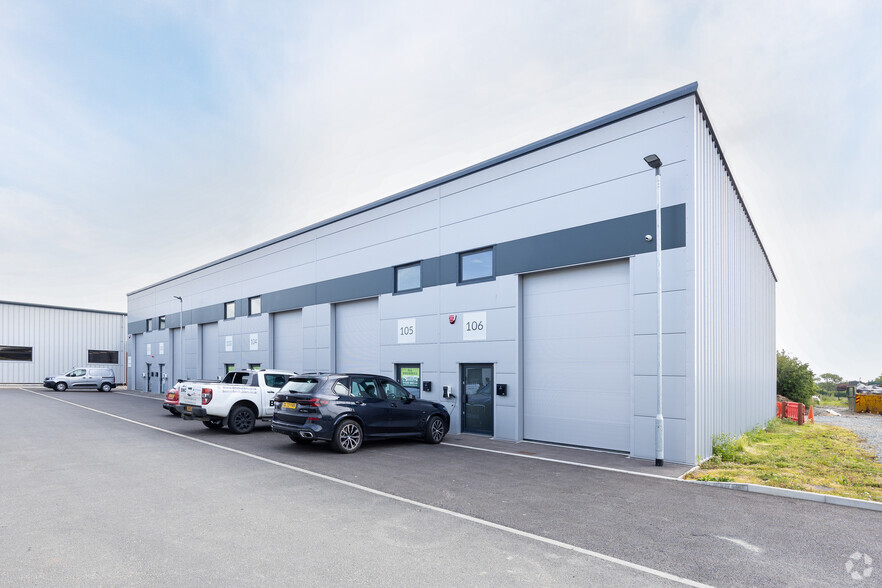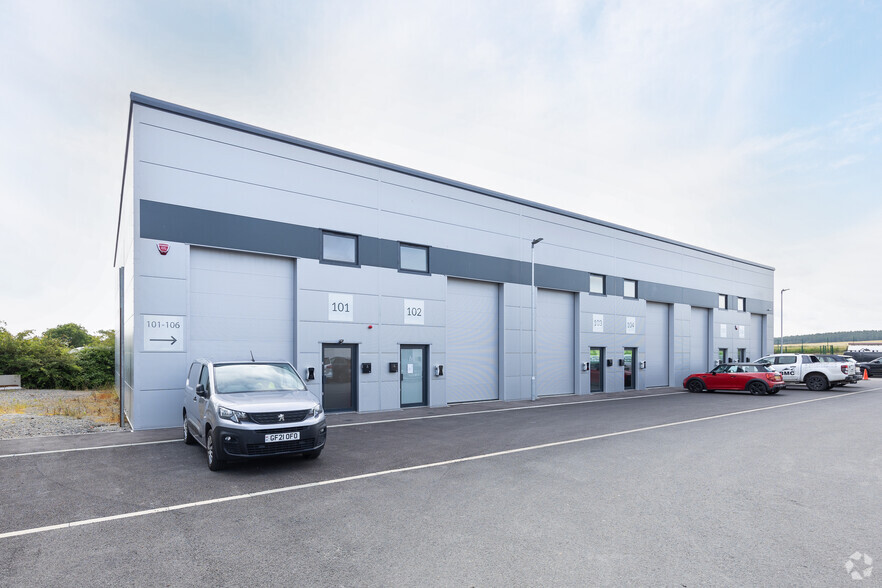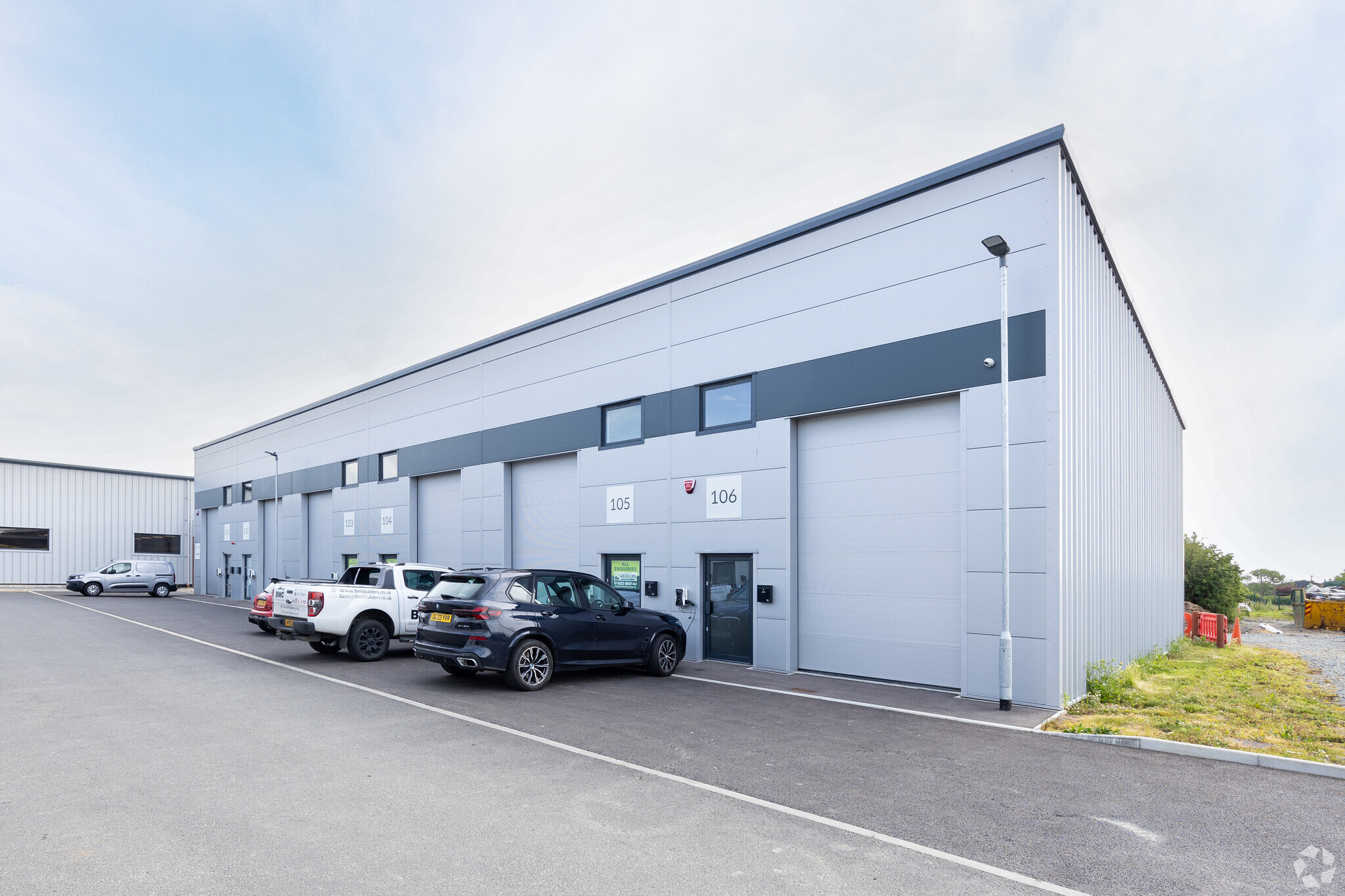
This feature is unavailable at the moment.
We apologize, but the feature you are trying to access is currently unavailable. We are aware of this issue and our team is working hard to resolve the matter.
Please check back in a few minutes. We apologize for the inconvenience.
- LoopNet Team
thank you

Your email has been sent!
Millstrood Rd
Whitstable CT5 3PS
Units 101 - 106 · Industrial Property For Sale · 6,025 SF


Investment Highlights
- Units 103 and 104 are two new adjacent mid terrace units each constructed with a steel frame having a mono pitch roof gently sloping from front to rea
- To the front is parking for three vehicles per unit together with an electric car charging point and there is communal cycle storage.
- the front is an insulated up and over electric shutter door 9’ wide x 14’ high (2.7m x 4.5m)
Executive Summary
Units 103 and 104 are two new adjacent mid terrace units each constructed with a steel frame having a mono pitch roof gently sloping from front to rear and clad with insulated steel panelling. At the front is an insulated up and over electric shutter door 9' wide x 14' high (2.7m x 4.5m) however the position of the first floor restricts this to a height of 9' (2.7m). There is a separate personnel door 3' 3" (1.0m) wide. Internally each unit has two floors finished to a shell specification with internal painted walls. The ground floor has a full suspended ceiling with a headroom of 9' (2.7m) and at the rear a disabled wc and kitchenette. The floor is concrete with a floor loading of 5kN/m2. A staircase leads to the first floor. The first floor has an approximate height at the front of 12' 6" (3.8m) and at the rear 8' 6" (2.6m). To the front is parking for two vehicles per unit together with an electric car charging point and there is communal cycle storage.
PROPERTY FACTS
| Unit Size | 2,050 SF | Floors | 2 |
| No. Units | 2 | Typical Floor Size | 3,013 SF |
| Total Building Size | 6,025 SF | Year Built | 2024 |
| Property Type | Industrial | Lot Size | 12.47 AC |
| Property Subtype | Warehouse | Parking Ratio | 0.83/1,000 SF |
| Building Class | A |
| Unit Size | 2,050 SF |
| No. Units | 2 |
| Total Building Size | 6,025 SF |
| Property Type | Industrial |
| Property Subtype | Warehouse |
| Building Class | A |
| Floors | 2 |
| Typical Floor Size | 3,013 SF |
| Year Built | 2024 |
| Lot Size | 12.47 AC |
| Parking Ratio | 0.83/1,000 SF |
2 Units Available
Unit 103
| Unit Size | 2,050 SF | Sale Type | Investment or Owner User |
| Condo Use | Industrial | Tenure | Long Leasehold |
| Unit Size | 2,050 SF |
| Condo Use | Industrial |
| Sale Type | Investment or Owner User |
| Tenure | Long Leasehold |
Description
Units 103 is a new adjacent mid terrace unit constructed with a steel frame having a mono pitch roof gently sloping from front to rear and clad with insulated steel panelling. At the front is an insulated up and over electric shutter door 9' wide x 14' high (2.7m x 4.5m) however the position of the first floor restricts this to a height of 9' (2.7m). There is a separate personnel door 3' 3" (1.0m) wide
Sale Notes
Offers in excess of £240,000 per unit for the 999 year lease from 2022.
No ground rent.
VAT: VAT is payable in addition to the rent, sale price and any other charges.
 Internal
Internal
 Internal
Internal
Unit 104
| Unit Size | 2,050 SF | Sale Type | Investment or Owner User |
| Condo Use | Industrial | Tenure | Long Leasehold |
| Unit Size | 2,050 SF |
| Condo Use | Industrial |
| Sale Type | Investment or Owner User |
| Tenure | Long Leasehold |
Description
Units 104 is a new adjacent mid terrace unit constructed with a steel frame having a mono pitch roof gently sloping from front to rear and clad with insulated steel panelling. At the front is an insulated up and over electric shutter door 9' wide x 14' high (2.7m x 4.5m) however the position of the first floor restricts this to a height of 9' (2.7m). There is a separate personnel door 3' 3" (1.0m) wide
Sale Notes
Offers in excess of £240,000 per unit for the 999 year lease from 2022.
No ground rent.
VAT: VAT is payable in addition to the rent, sale price and any other charges.
 Internal
Internal
 Internal
Internal
Amenities
- 24 Hour Access
- Yard
- Energy Performance Rating - B
Utilities
- Sewer - City Sewer
- Heating




