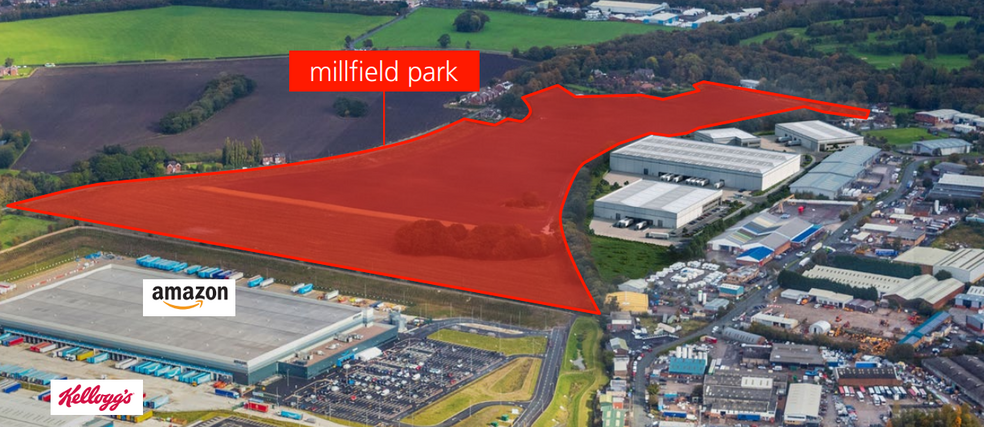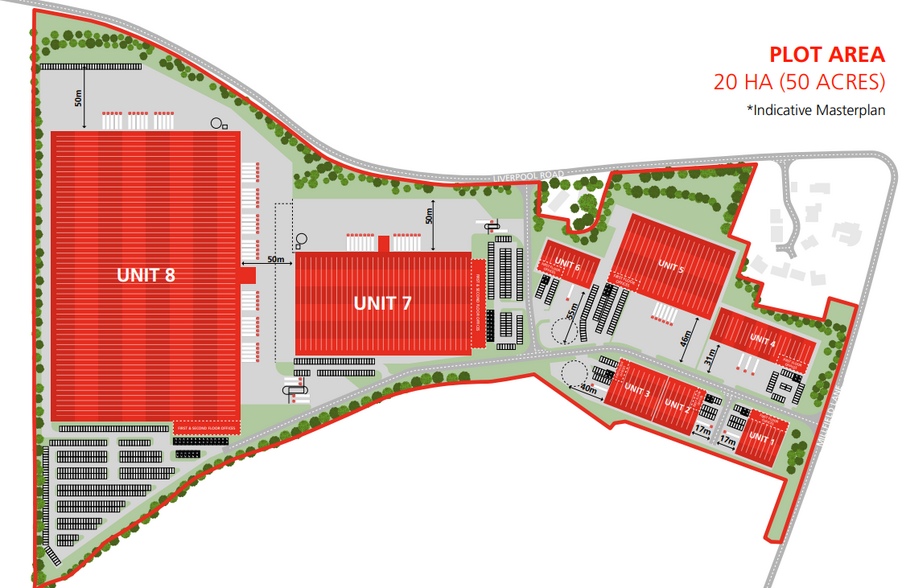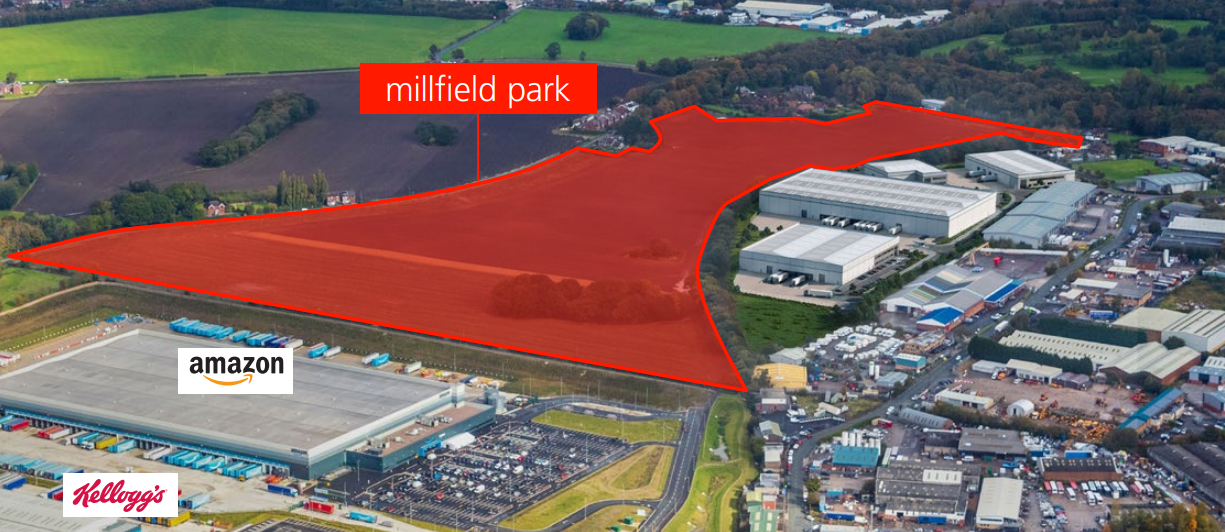
This feature is unavailable at the moment.
We apologize, but the feature you are trying to access is currently unavailable. We are aware of this issue and our team is working hard to resolve the matter.
Please check back in a few minutes. We apologize for the inconvenience.
- LoopNet Team
thank you

Your email has been sent!
Millfield Park Haydock WA11 9TH
2,455 - 889,855 SF of Industrial Space Available


Park Highlights
- Strategic Logistics Location
- Allocated employment site in St Helens local plan
- Sustainable design and landscaped estate
PARK FACTS
| Total Space Available | 889,855 SF | Park Type | Industrial Park |
| Max. Contiguous | 532,610 SF |
| Total Space Available | 889,855 SF |
| Max. Contiguous | 532,610 SF |
| Park Type | Industrial Park |
all available spaces(8)
Display Rental Rate as
- Space
- Size
- Term
- Rental Rate
- Space Use
- Condition
- Available
The 3 spaces in this building must be leased together, for a total size of 532,610 SF (Contiguous Area):
Unit 8 is situated within Millfield Park, comprising of 513, 055 sq ft of industrial space, aswell as 19,555 sq ft of office space on upper levels.
- Use Class: B2
- Space is in Excellent Condition
- Partitioned Offices
- Recessed Lighting
- Common Parts WC Facilities
- Level and dock access loading doors
- Includes 9,778 SF of dedicated office space
- 25 Drive Ins
- 25 Loading Docks
- Secure Storage
- Energy Performance Rating - A
- 50 KN/M2 floor loading
- Target BREEAM 'Excellent' rating
| Space | Size | Term | Rental Rate | Space Use | Condition | Available |
| Ground, 1st Floor, 2nd Floor | 532,610 SF | Negotiable | Upon Request Upon Request Upon Request Upon Request Upon Request Upon Request | Industrial | Full Build-Out | 2026-02-01 |
Millfield Ln - Ground, 1st Floor, 2nd Floor
The 3 spaces in this building must be leased together, for a total size of 532,610 SF (Contiguous Area):
- Space
- Size
- Term
- Rental Rate
- Space Use
- Condition
- Available
The 3 spaces in this building must be leased together, for a total size of 202,465 SF (Contiguous Area):
Unit 7 is comprised of 179,040 sq ft of industrial space, as well as 23,425 sq ft of office space split across two upper floors.
- Use Class: B2
- Space is in Excellent Condition
- Partitioned Offices
- Energy Performance Rating - A
- Yard
- Level and dock access loading doors
- Includes 11,713 SF of dedicated office space
- 7 Drive Ins
- 7 Loading Docks
- Recessed Lighting
- Common Parts WC Facilities
- 50 KN/M2 floor loading
- Target BREEAM 'Excellent' rating
| Space | Size | Term | Rental Rate | Space Use | Condition | Available |
| Ground, 1st Floor, 2nd Floor | 202,465 SF | Negotiable | Upon Request Upon Request Upon Request Upon Request Upon Request Upon Request | Industrial | Partial Build-Out | 2026-02-01 |
Millfield Ln - Ground, 1st Floor, 2nd Floor
The 3 spaces in this building must be leased together, for a total size of 202,465 SF (Contiguous Area):
- Space
- Size
- Term
- Rental Rate
- Space Use
- Condition
- Available
Unit 6 is comprised of 16,445 sq ft of industrial space, along with 2,455 sq ft of office space spit across the two upper floors.
- Use Class: B2
- Space is in Excellent Condition
- Energy Performance Rating - A
- Yard
- Level and dock access loading doors
- 1 Drive Bay
- Can be combined with additional space(s) for up to 18,900 SF of adjacent space
- Common Parts WC Facilities
- 50 KN/M2 floor loading
- Target BREEAM 'Excellent' rating
Unit 6 is comprised of 16,445 sq ft of industrial space, along with 2,455 sq ft of office space on the first floor.
- Use Class: B2
- 1 Drive Bay
- Can be combined with additional space(s) for up to 18,900 SF of adjacent space
- Common Parts WC Facilities
- 50 KN/M2 floor loading
- Target BREEAM 'Excellent' rating
- Includes 2,455 SF of dedicated office space
- Space is in Excellent Condition
- Energy Performance Rating - A
- Yard
- Level and dock access loading doors
| Space | Size | Term | Rental Rate | Space Use | Condition | Available |
| Ground | 16,445 SF | Negotiable | Upon Request Upon Request Upon Request Upon Request Upon Request Upon Request | Industrial | Full Build-Out | 2026-01-02 |
| 1st Floor | 2,455 SF | Negotiable | Upon Request Upon Request Upon Request Upon Request Upon Request Upon Request | Industrial | Full Build-Out | 2026-02-01 |
Millfield Ln - Ground
Millfield Ln - 1st Floor
- Space
- Size
- Term
- Rental Rate
- Space Use
- Condition
- Available
Unit 5 is comprised of 73,560 sq ft of industrial space, along with 2,980 sq ft of office space across the two upper floors.
- Use Class: B2
- Space is in Excellent Condition
- 3 Loading Docks
- Energy Performance Rating - A
- 50 KN/M2 floor loading
- Target BREEAM 'Excellent' rating
- 3 Drive Ins
- Can be combined with additional space(s) for up to 76,540 SF of adjacent space
- Secure Storage
- Yard
- Level and dock access loading doors
Unit 5 is comprised of 73,560 sq ft of industrial space, along with 2,980 sq ft of office space on the first floor.
- Use Class: B2
- 3 Drive Ins
- Can be combined with additional space(s) for up to 76,540 SF of adjacent space
- Secure Storage
- Yard
- Level and dock access loading doors
- Includes 2,980 SF of dedicated office space
- Space is in Excellent Condition
- 3 Loading Docks
- Energy Performance Rating - A
- 50 KN/M2 floor loading
- Target BREEAM 'Excellent' rating
| Space | Size | Term | Rental Rate | Space Use | Condition | Available |
| Ground | 73,560 SF | Negotiable | Upon Request Upon Request Upon Request Upon Request Upon Request Upon Request | Industrial | Full Build-Out | 2026-02-01 |
| 1st Floor | 2,980 SF | Negotiable | Upon Request Upon Request Upon Request Upon Request Upon Request Upon Request | Industrial | Full Build-Out | 2026-02-01 |
Millfield Ln - Ground
Millfield Ln - 1st Floor
- Space
- Size
- Term
- Rental Rate
- Space Use
- Condition
- Available
The 2 spaces in this building must be leased together, for a total size of 35,325 SF (Contiguous Area):
Unit 4 is comprised of 32,345 sq ft of industrial space, along with 2,980 sq ft of office space on the first floor.
- Use Class: B2
- Space is in Excellent Condition
- Energy Performance Rating - A
- Yard
- Level and dock access loading doors
- Includes 2,980 SF of dedicated office space
- 2 Drive Ins
- 1 Loading Dock
- Common Parts WC Facilities
- 50 KN/M2 floor loading
- Target BREEAM 'Excellent' rating
| Space | Size | Term | Rental Rate | Space Use | Condition | Available |
| Ground, 1st Floor | 35,325 SF | Negotiable | Upon Request Upon Request Upon Request Upon Request Upon Request Upon Request | Industrial | Partial Build-Out | 2026-01-02 |
Millfield Ln - Ground, 1st Floor
The 2 spaces in this building must be leased together, for a total size of 35,325 SF (Contiguous Area):
- Space
- Size
- Term
- Rental Rate
- Space Use
- Condition
- Available
The 2 spaces in this building must be leased together, for a total size of 24,015 SF (Contiguous Area):
Unit 3 is comprised of 22,325 sq ft of industrial space, along with 1,690 sq ft of office space on the first floor.
- Use Class: B2
- Space is in Excellent Condition
- Energy Performance Rating - A
- Yard
- Target BREEAM 'Excellent' rating
- Includes 1,690 SF of dedicated office space
- 1 Drive Bay
- Partitioned Offices
- Common Parts WC Facilities
- 50 KN/M2 floor loading
- Level and dock access loading doors
| Space | Size | Term | Rental Rate | Space Use | Condition | Available |
| Ground, 1st Floor | 24,015 SF | Negotiable | Upon Request Upon Request Upon Request Upon Request Upon Request Upon Request | Industrial | Full Build-Out | 2026-01-02 |
Millfield Ln - Ground, 1st Floor
The 2 spaces in this building must be leased together, for a total size of 24,015 SF (Contiguous Area):
Millfield Ln - Ground, 1st Floor, 2nd Floor
| Size |
Ground - 513,055 SF
1st Floor - 9,778 SF
2nd Floor - 9,777 SF
|
| Term | Negotiable |
| Rental Rate | Upon Request |
| Space Use | Industrial |
| Condition | Full Build-Out |
| Available | 2026-02-01 |
Unit 8 is situated within Millfield Park, comprising of 513, 055 sq ft of industrial space, aswell as 19,555 sq ft of office space on upper levels.
- Use Class: B2
- 25 Drive Ins
- Space is in Excellent Condition
- 25 Loading Docks
- Partitioned Offices
- Secure Storage
- Recessed Lighting
- Energy Performance Rating - A
- Common Parts WC Facilities
- 50 KN/M2 floor loading
- Level and dock access loading doors
- Target BREEAM 'Excellent' rating
- Includes 9,778 SF of dedicated office space
Millfield Ln - Ground, 1st Floor, 2nd Floor
| Size |
Ground - 179,040 SF
1st Floor - 11,713 SF
2nd Floor - 11,712 SF
|
| Term | Negotiable |
| Rental Rate | Upon Request |
| Space Use | Industrial |
| Condition | Partial Build-Out |
| Available | 2026-02-01 |
Unit 7 is comprised of 179,040 sq ft of industrial space, as well as 23,425 sq ft of office space split across two upper floors.
- Use Class: B2
- 7 Drive Ins
- Space is in Excellent Condition
- 7 Loading Docks
- Partitioned Offices
- Recessed Lighting
- Energy Performance Rating - A
- Common Parts WC Facilities
- Yard
- 50 KN/M2 floor loading
- Level and dock access loading doors
- Target BREEAM 'Excellent' rating
- Includes 11,713 SF of dedicated office space
Millfield Ln - Ground
| Size | 16,445 SF |
| Term | Negotiable |
| Rental Rate | Upon Request |
| Space Use | Industrial |
| Condition | Full Build-Out |
| Available | 2026-01-02 |
Unit 6 is comprised of 16,445 sq ft of industrial space, along with 2,455 sq ft of office space spit across the two upper floors.
- Use Class: B2
- 1 Drive Bay
- Space is in Excellent Condition
- Can be combined with additional space(s) for up to 18,900 SF of adjacent space
- Energy Performance Rating - A
- Common Parts WC Facilities
- Yard
- 50 KN/M2 floor loading
- Level and dock access loading doors
- Target BREEAM 'Excellent' rating
Millfield Ln - 1st Floor
| Size | 2,455 SF |
| Term | Negotiable |
| Rental Rate | Upon Request |
| Space Use | Industrial |
| Condition | Full Build-Out |
| Available | 2026-02-01 |
Unit 6 is comprised of 16,445 sq ft of industrial space, along with 2,455 sq ft of office space on the first floor.
- Use Class: B2
- Includes 2,455 SF of dedicated office space
- 1 Drive Bay
- Space is in Excellent Condition
- Can be combined with additional space(s) for up to 18,900 SF of adjacent space
- Energy Performance Rating - A
- Common Parts WC Facilities
- Yard
- 50 KN/M2 floor loading
- Level and dock access loading doors
- Target BREEAM 'Excellent' rating
Millfield Ln - Ground
| Size | 73,560 SF |
| Term | Negotiable |
| Rental Rate | Upon Request |
| Space Use | Industrial |
| Condition | Full Build-Out |
| Available | 2026-02-01 |
Unit 5 is comprised of 73,560 sq ft of industrial space, along with 2,980 sq ft of office space across the two upper floors.
- Use Class: B2
- 3 Drive Ins
- Space is in Excellent Condition
- Can be combined with additional space(s) for up to 76,540 SF of adjacent space
- 3 Loading Docks
- Secure Storage
- Energy Performance Rating - A
- Yard
- 50 KN/M2 floor loading
- Level and dock access loading doors
- Target BREEAM 'Excellent' rating
Millfield Ln - 1st Floor
| Size | 2,980 SF |
| Term | Negotiable |
| Rental Rate | Upon Request |
| Space Use | Industrial |
| Condition | Full Build-Out |
| Available | 2026-02-01 |
Unit 5 is comprised of 73,560 sq ft of industrial space, along with 2,980 sq ft of office space on the first floor.
- Use Class: B2
- Includes 2,980 SF of dedicated office space
- 3 Drive Ins
- Space is in Excellent Condition
- Can be combined with additional space(s) for up to 76,540 SF of adjacent space
- 3 Loading Docks
- Secure Storage
- Energy Performance Rating - A
- Yard
- 50 KN/M2 floor loading
- Level and dock access loading doors
- Target BREEAM 'Excellent' rating
Millfield Ln - Ground, 1st Floor
| Size |
Ground - 32,345 SF
1st Floor - 2,980 SF
|
| Term | Negotiable |
| Rental Rate | Upon Request |
| Space Use | Industrial |
| Condition | Partial Build-Out |
| Available | 2026-01-02 |
Unit 4 is comprised of 32,345 sq ft of industrial space, along with 2,980 sq ft of office space on the first floor.
- Use Class: B2
- 2 Drive Ins
- Space is in Excellent Condition
- 1 Loading Dock
- Energy Performance Rating - A
- Common Parts WC Facilities
- Yard
- 50 KN/M2 floor loading
- Level and dock access loading doors
- Target BREEAM 'Excellent' rating
- Includes 2,980 SF of dedicated office space
Millfield Ln - Ground, 1st Floor
| Size |
Ground - 22,325 SF
1st Floor - 1,690 SF
|
| Term | Negotiable |
| Rental Rate | Upon Request |
| Space Use | Industrial |
| Condition | Full Build-Out |
| Available | 2026-01-02 |
Unit 3 is comprised of 22,325 sq ft of industrial space, along with 1,690 sq ft of office space on the first floor.
- Use Class: B2
- 1 Drive Bay
- Space is in Excellent Condition
- Partitioned Offices
- Energy Performance Rating - A
- Common Parts WC Facilities
- Yard
- 50 KN/M2 floor loading
- Target BREEAM 'Excellent' rating
- Level and dock access loading doors
- Includes 1,690 SF of dedicated office space
Park Overview
Millfield Park occupies a strategic location close to the intersection of the A580 East Lancashire Road and J23 of the M6 Motorway. It is situated midway between Manchester and Liverpool, the centres of which can both be reached within 25 minutes.
Presented by

Millfield Park | Haydock WA11 9TH
Hmm, there seems to have been an error sending your message. Please try again.
Thanks! Your message was sent.



















