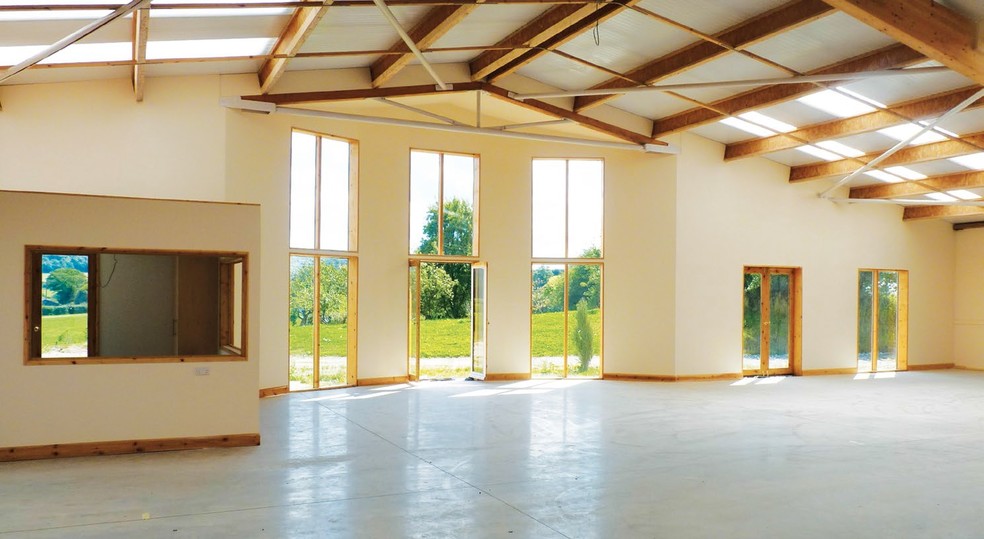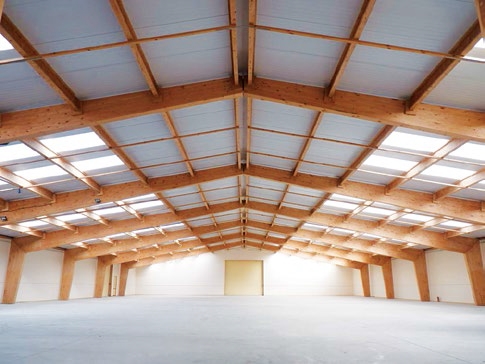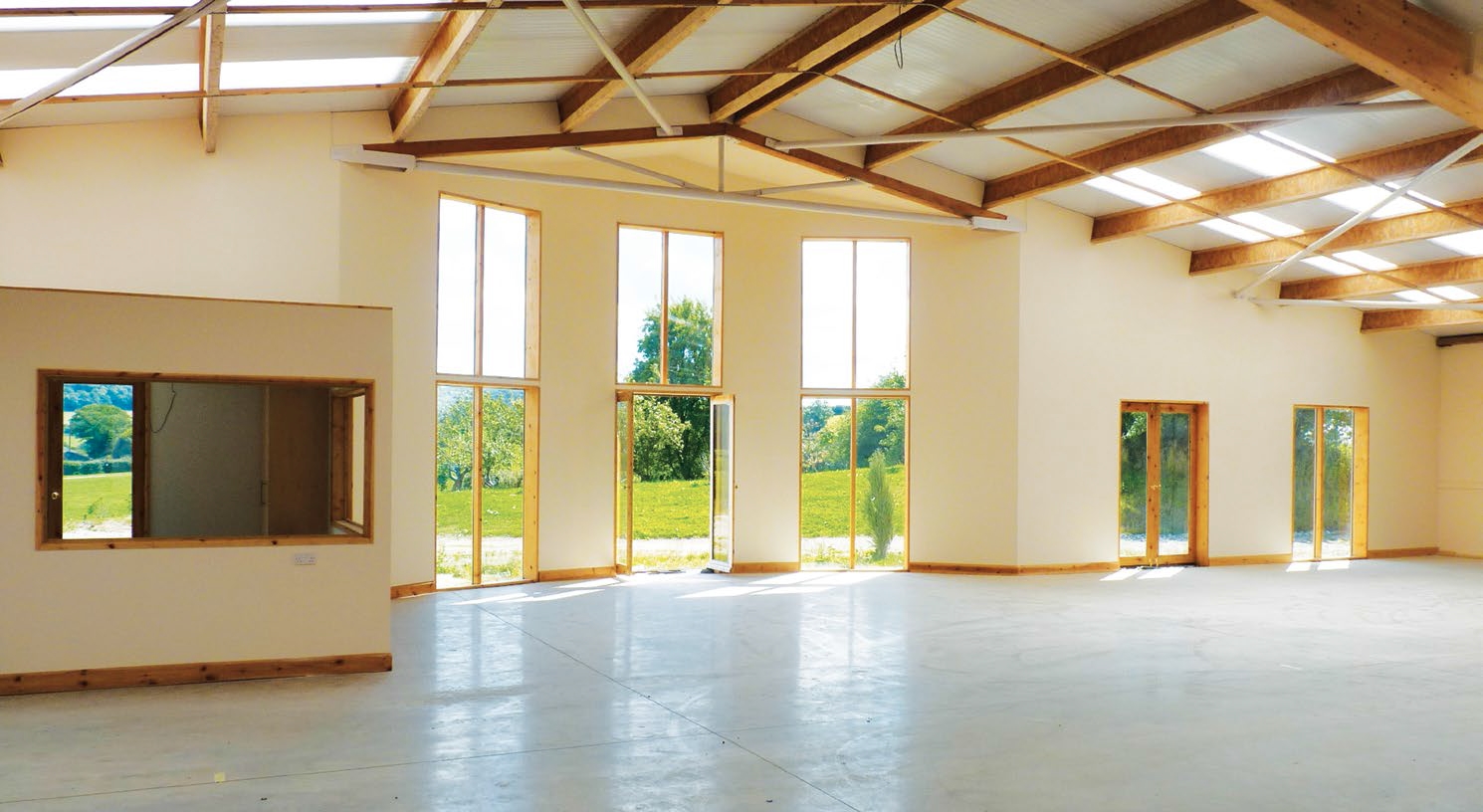
This feature is unavailable at the moment.
We apologize, but the feature you are trying to access is currently unavailable. We are aware of this issue and our team is working hard to resolve the matter.
Please check back in a few minutes. We apologize for the inconvenience.
- LoopNet Team
thank you

Your email has been sent!
Eden Park Millers Farm
10,599 SF of Industrial Space Available in Buckland Newton DT2 7DJ


Highlights
- An ecological commercial unit
- A property with the lowest carbon impact possible
- The park is set in 5 acres of well-kept grounds
all available space(1)
Display Rental Rate as
- Space
- Size
- Term
- Rental Rate
- Space Use
- Condition
- Available
The 2 spaces in this building must be leased together, for a total size of 10,599 SF (Contiguous Area):
A new full repairing and insuring lease, terms to be negotiated on £68,960 per annum. A service charge is payable for buildings insurance and communal maintenance. Further detail on request.
- Use Class: B8
- Private Restrooms
- Yard
- Views over surrounding countryside
- Kitchen
- Energy Performance Rating - C
- Allocated car parking
- Attractive outside office/meeting areas
| Space | Size | Term | Rental Rate | Space Use | Condition | Available |
| Ground - 6-10, Mezzanine - 6-10 | 10,599 SF | Negotiable | $11.73 CAD/SF/YR $0.98 CAD/SF/MO $126.30 CAD/m²/YR $10.53 CAD/m²/MO $10,364 CAD/MO $124,369 CAD/YR | Industrial | Partial Build-Out | Now |
Ground - 6-10, Mezzanine - 6-10
The 2 spaces in this building must be leased together, for a total size of 10,599 SF (Contiguous Area):
| Size |
|
Ground - 6-10 - 9,801 SF
Mezzanine - 6-10 - 798 SF
|
| Term |
| Negotiable |
| Rental Rate |
| $11.73 CAD/SF/YR $0.98 CAD/SF/MO $126.30 CAD/m²/YR $10.53 CAD/m²/MO $10,364 CAD/MO $124,369 CAD/YR |
| Space Use |
| Industrial |
| Condition |
| Partial Build-Out |
| Available |
| Now |
Ground - 6-10, Mezzanine - 6-10
| Size |
Ground - 6-10 - 9,801 SF
Mezzanine - 6-10 - 798 SF
|
| Term | Negotiable |
| Rental Rate | $11.73 CAD/SF/YR |
| Space Use | Industrial |
| Condition | Partial Build-Out |
| Available | Now |
A new full repairing and insuring lease, terms to be negotiated on £68,960 per annum. A service charge is payable for buildings insurance and communal maintenance. Further detail on request.
- Use Class: B8
- Kitchen
- Private Restrooms
- Energy Performance Rating - C
- Yard
- Allocated car parking
- Views over surrounding countryside
- Attractive outside office/meeting areas
Property Overview
An ecological commercial unit, set within a business park, that was newly built 9 years ago. The unit comprises warehouse space and a toilet and welfare block on the ground floor, with offices, meeting room, staff room and kitchen on a mezzanine first floor. The park is set in 5 acres of well-kept grounds, with orchard, outside office/meeting areas and extensive rural views. The unit is fully timber constructed with clear span timber portal frames, timber structure and cedar external cladding. The park and unit have been specifically designed and built by the landlord to create a new standard in ecological commercial building design, with the lowest carbon impact possible, and an interior and exterior working environment that is more amenable for both tenants and visitors to the site.
Warehouse FACILITY FACTS
Presented by
Company Not Provided
Eden Park | Millers Farm
Hmm, there seems to have been an error sending your message. Please try again.
Thanks! Your message was sent.








