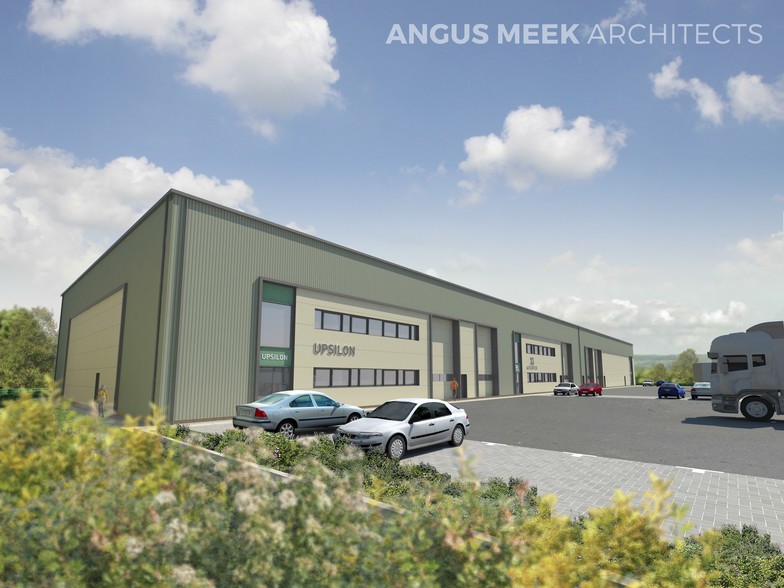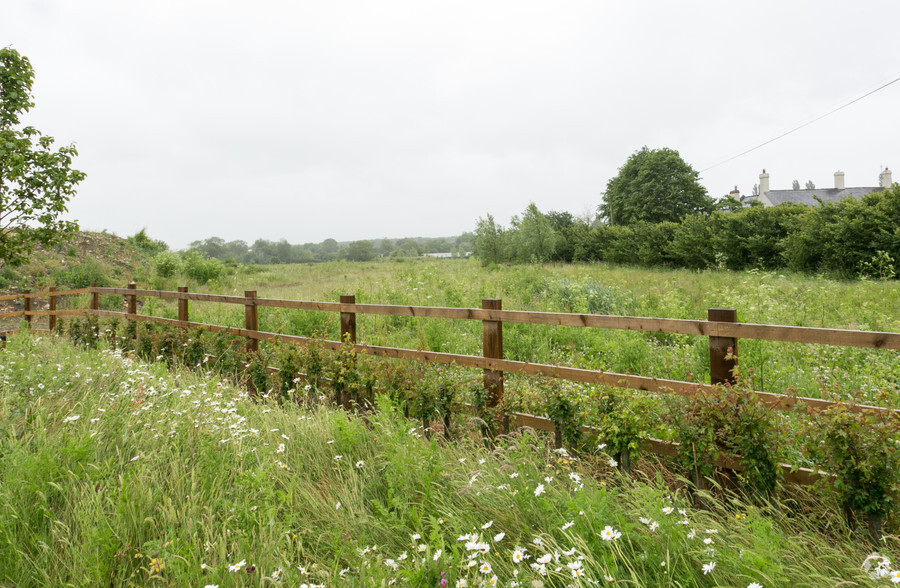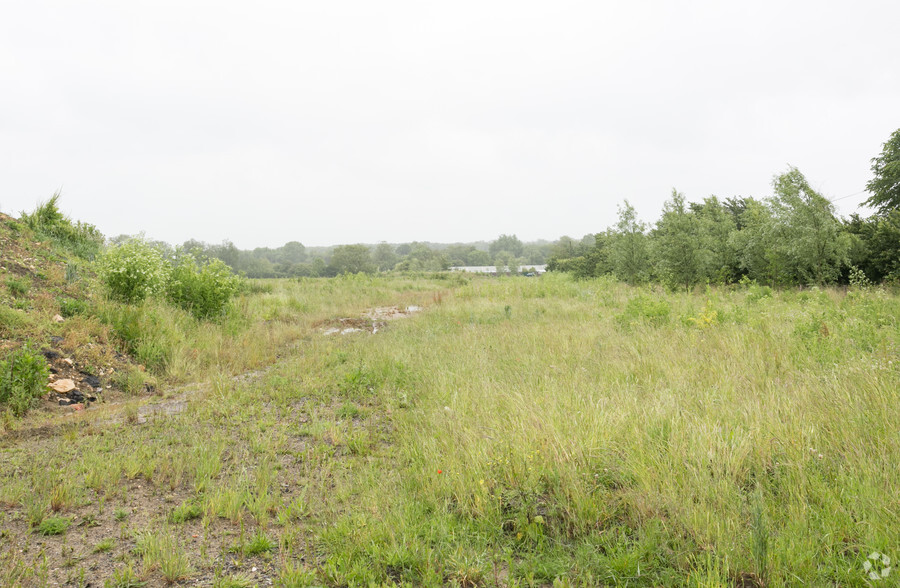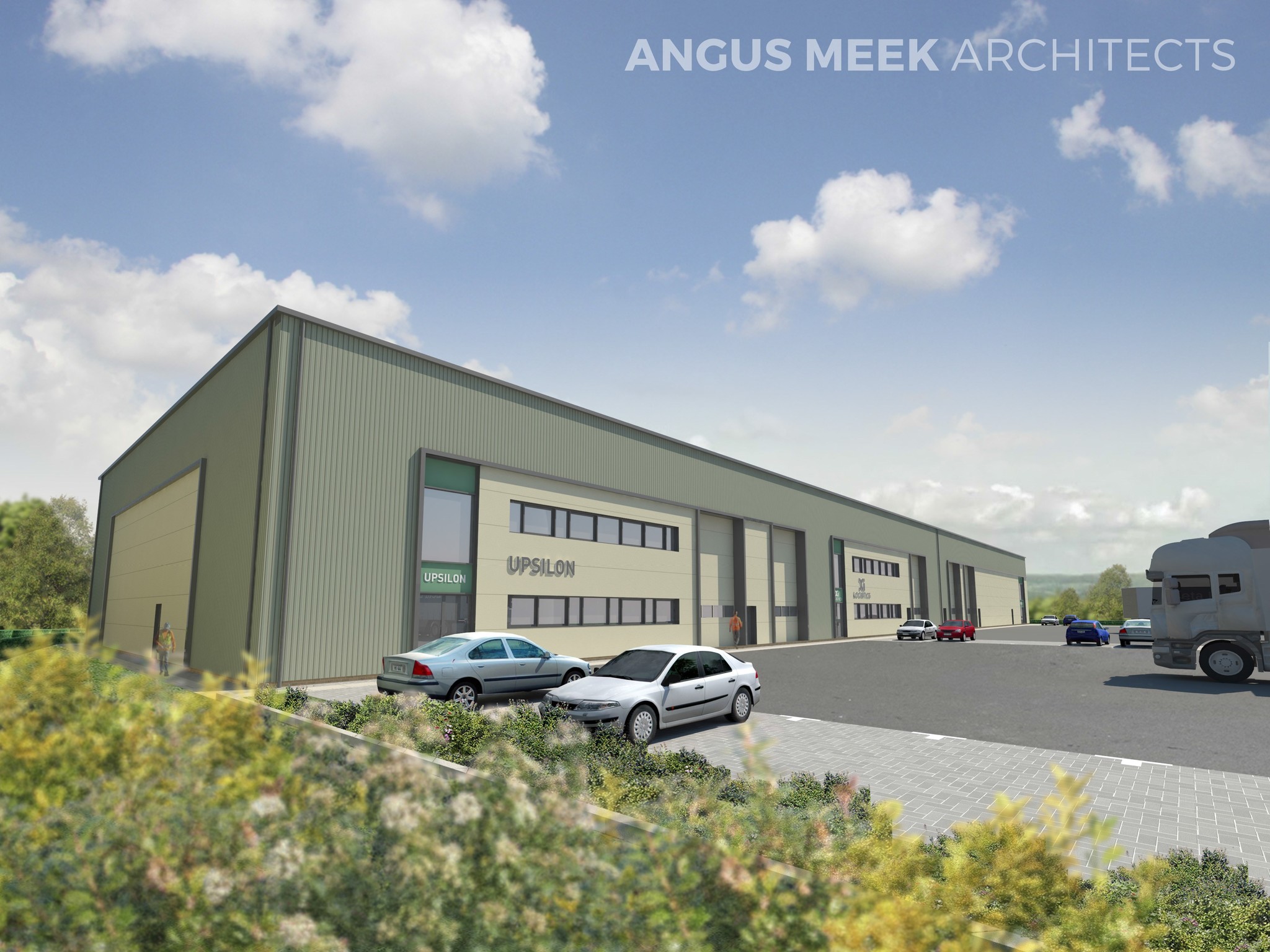Mill Ln 8,725 - 35,955 SF of Industrial Space Available in Westbury BA13 4LD



HIGHLIGHTS
- Located on A High Quality Landscaped Business Park
- Excellent Transport Links via Road and Rail
- High Speed Broadband/Fibre Optic Connections
FEATURES
ALL AVAILABLE SPACES(3)
Display Rental Rate as
- SPACE
- SIZE
- TERM
- RENTAL RATE
- SPACE USE
- CONDITION
- AVAILABLE
The building(s) will be available for sale or to let on terms to be agreed and subject to status.
- Use Class: B8
- Wi-Fi Connectivity
- electricity services allowance of 70VA/m2
- Space is in Excellent Condition
- Gas services allowance of 90kWh/m2
- High Speed Broadband/Fibre Optic Connections
The building(s) will be available for sale or to let on terms to be agreed and subject to status.
- Use Class: B8
- Wi-Fi Connectivity
- electricity services allowance of 70VA/m2
- Space is in Excellent Condition
- Gas services allowance of 90kWh/m2
- High Speed Broadband/Fibre Optic Connections
The building(s) will be available for sale or to let on terms to be agreed and subject to status.
- Use Class: B8
- Wi-Fi Connectivity
- electricity services allowance of 70VA/m2
- Space is in Excellent Condition
- Gas services allowance of 90kWh/m2
- High Speed Broadband/Fibre Optic Connections
| Space | Size | Term | Rental Rate | Space Use | Condition | Available |
| Ground - 2 | 10,704 SF | Negotiable | Upon Request | Industrial | Shell Space | 120 Days |
| Ground - 3 | 8,725 SF | Negotiable | Upon Request | Industrial | Shell Space | 120 Days |
| Ground - 4 | 16,526 SF | Negotiable | Upon Request | Industrial | Shell Space | 120 Days |
Ground - 2
| Size |
| 10,704 SF |
| Term |
| Negotiable |
| Rental Rate |
| Upon Request |
| Space Use |
| Industrial |
| Condition |
| Shell Space |
| Available |
| 120 Days |
Ground - 3
| Size |
| 8,725 SF |
| Term |
| Negotiable |
| Rental Rate |
| Upon Request |
| Space Use |
| Industrial |
| Condition |
| Shell Space |
| Available |
| 120 Days |
Ground - 4
| Size |
| 16,526 SF |
| Term |
| Negotiable |
| Rental Rate |
| Upon Request |
| Space Use |
| Industrial |
| Condition |
| Shell Space |
| Available |
| 120 Days |
PROPERTY OVERVIEW
The Merlin Buildings will provide warehouse and ancillary office space within a well landscaped business park. The accommodation can be tailored to meet the occupiers’ individual requirements including achieving the highest standards in sustainable construction and energy efficiency thus reducing running costs. The new building, which can be occupied as a single building or sub-divided into two or three units, is designed to be 8m high with full height loading doors. The gas services allowance is designed to be 90kWh/m2 and electricity services allowance of 70VA/m2. Please note that the aforementioned allowances are subject to individual supplier application to each building as it is constructed. In addition the unit benefits from state-of-the-art IT connections and 38 parking spaces. A detailed specification for the building is available on application to the agents.





