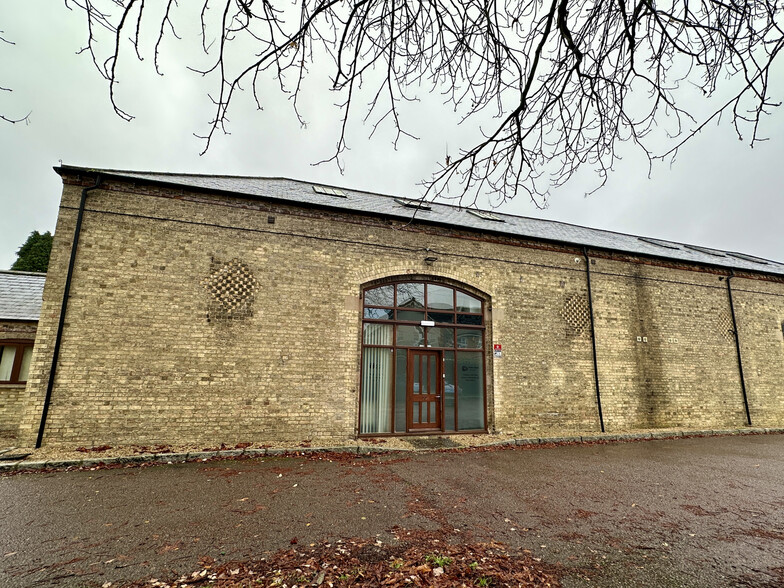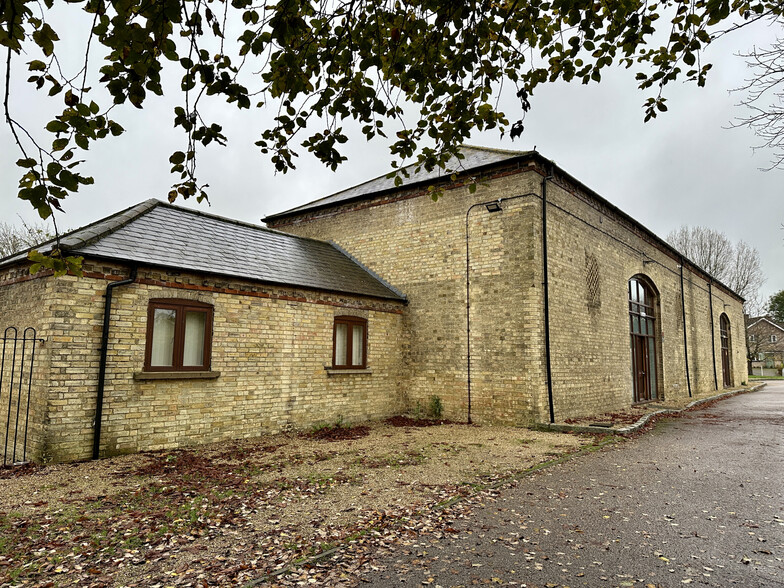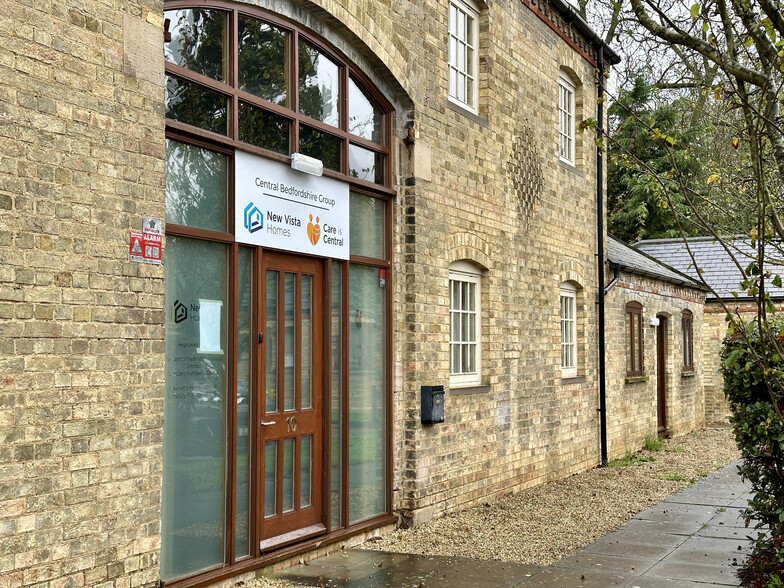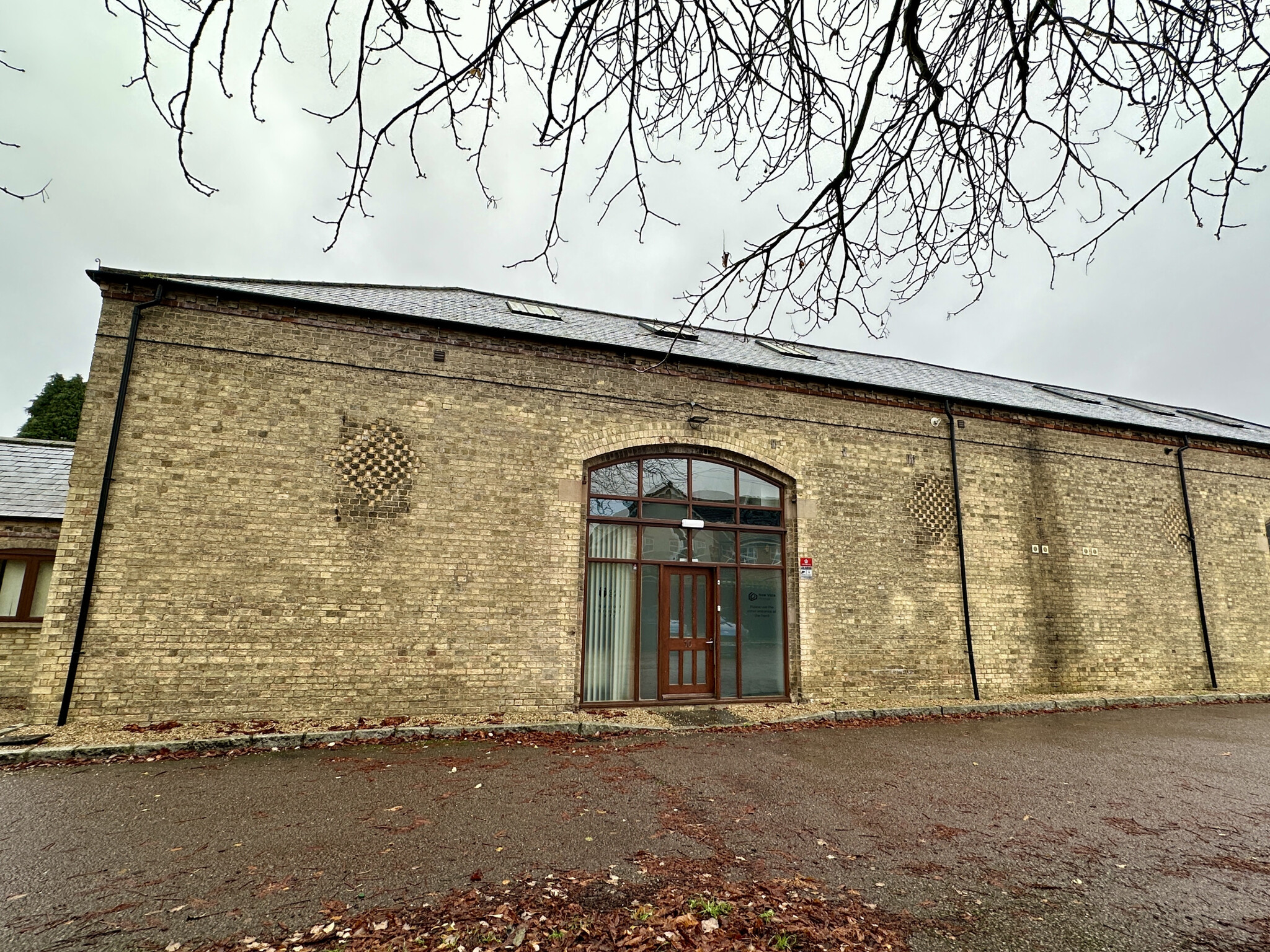Unit 10-11 Bury Farm Mill Ln 1,255 - 2,511 SF of Office Space Available in Hitchin SG5 4NU



HIGHLIGHTS
- An attractive office development
- Parking spaces
ALL AVAILABLE SPACES(2)
Display Rental Rate as
- SPACE
- SIZE
- TERM
- RENTAL RATE
- SPACE USE
- CONDITION
- AVAILABLE
The property is available upon a new Full Repairing & Insuring (FRI) lease for £25,000 per annum exclusive. The estate service charge is approximately £360 per month
- Use Class: E
- Mostly Open Floor Plan Layout
- Can be combined with additional space(s) for up to 2,511 SF of adjacent space
- Drop Ceilings
- Skirting trunking
- Fully Built-Out as Standard Office
- Fits 4 - 11 People
- Fully Carpeted
- CAT II lighting.
- Meeting/conference rooms
The property is available upon a new Full Repairing & Insuring (FRI) lease for £25,000 per annum exclusive. The estate service charge is approximately £360 per month
- Use Class: E
- Mostly Open Floor Plan Layout
- Can be combined with additional space(s) for up to 2,511 SF of adjacent space
- Drop Ceilings
- Skirting trunking
- Fully Built-Out as Standard Office
- Fits 4 - 11 People
- Fully Carpeted
- CAT II lighting.
- Meeting/conference rooms
| Space | Size | Term | Rental Rate | Space Use | Condition | Available |
| Ground | 1,256 SF | Negotiable | $18.42 CAD/SF/YR | Office | Full Build-Out | 30 Days |
| 1st Floor | 1,255 SF | Negotiable | $18.42 CAD/SF/YR | Office | Full Build-Out | 30 Days |
Ground
| Size |
| 1,256 SF |
| Term |
| Negotiable |
| Rental Rate |
| $18.42 CAD/SF/YR |
| Space Use |
| Office |
| Condition |
| Full Build-Out |
| Available |
| 30 Days |
1st Floor
| Size |
| 1,255 SF |
| Term |
| Negotiable |
| Rental Rate |
| $18.42 CAD/SF/YR |
| Space Use |
| Office |
| Condition |
| Full Build-Out |
| Available |
| 30 Days |
PROPERTY OVERVIEW
Stotfold is a village in Central Bedfordshire. Major nearby towns include Letchworth and Baldock to the south and Biggleswade to the north. The village benefits from good connectivity. The A1(M), being circa 1-mile away, is accessible from the village via the A507. Furthermore, neighbouring village Arlesey is served by a train station. The property is situated at Bury Farm, an attractive office development to the east of the village, off Mill Lane. Bury Farm consists of 11 former agricultural buildings that have been subject to conversion to office accommodation in the early 2000’s.








