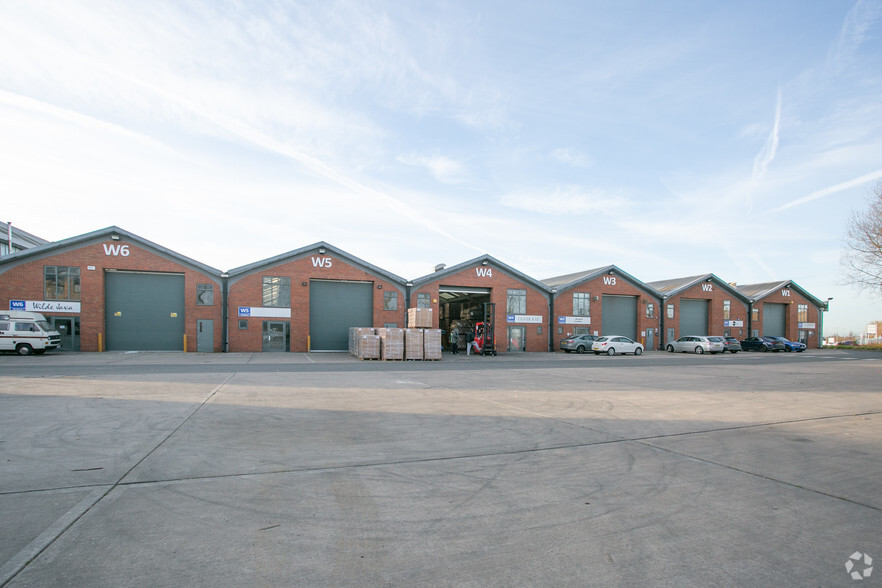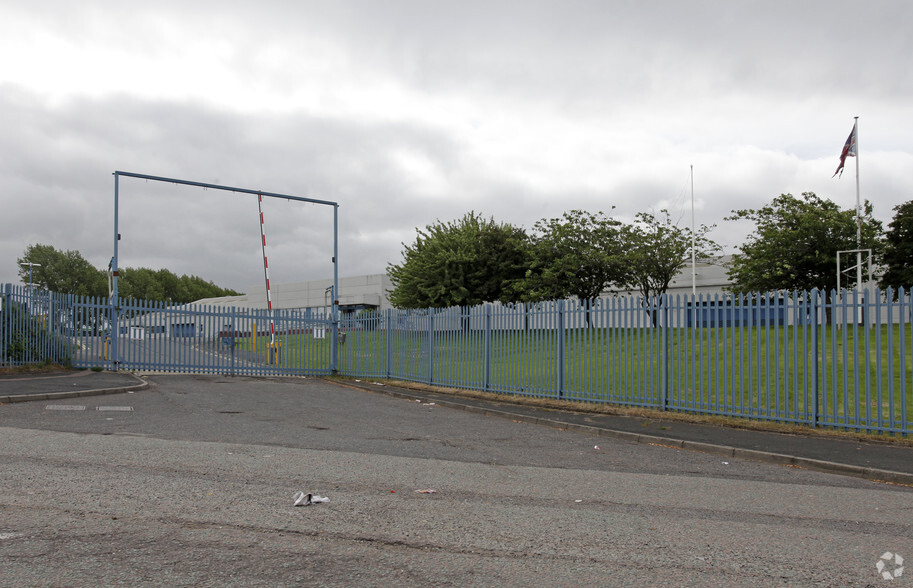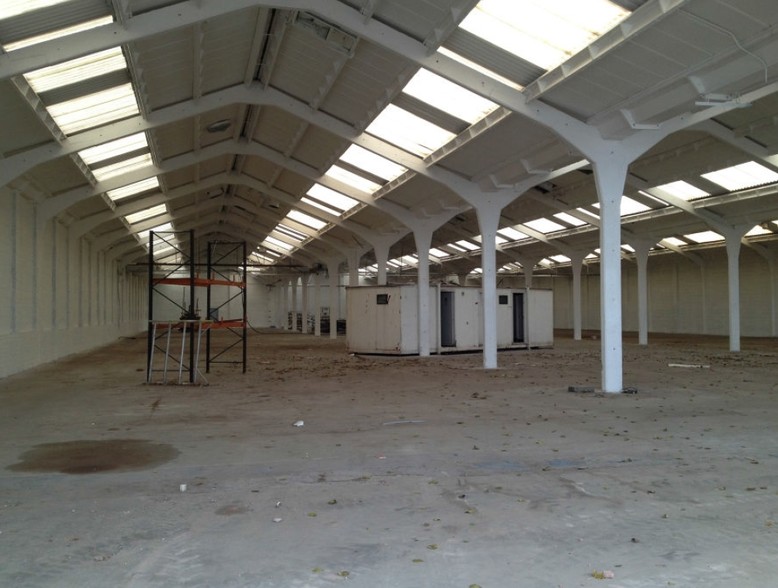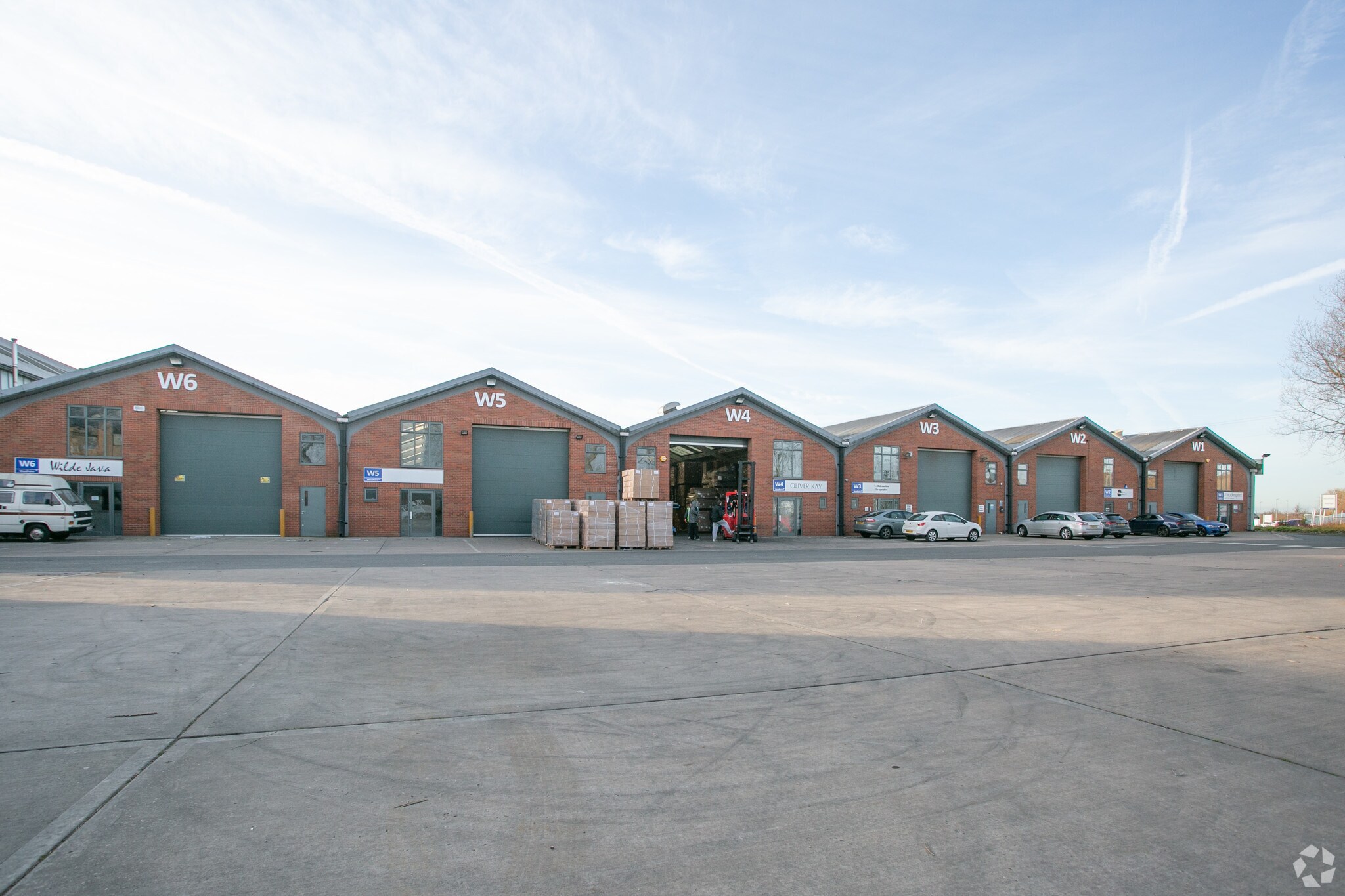
This feature is unavailable at the moment.
We apologize, but the feature you are trying to access is currently unavailable. We are aware of this issue and our team is working hard to resolve the matter.
Please check back in a few minutes. We apologize for the inconvenience.
- LoopNet Team
thank you

Your email has been sent!
Westpoint Middlemore Ln W
237 - 17,644 SF of Space Available in Aldridge WS9 8DT



Highlights
- LED lighting throughout
- Transparent shopfront glazing
- Ample amount of natural light
Features
all available spaces(3)
Display Rental Rate as
- Space
- Size
- Term
- Rental Rate
- Space Use
- Condition
- Available
A ground floor, self-contained office suite with a WC included within. The space measures approximately 237 sq ft (22 sq m) GIA. Additional amenities include shared car parking adjacent, in addition to this the property benefits from shared access on a secure, fenced, and gated site equipped with overnight security and CCTV surveillance.
- Use Class: B8
- Office intensive layout
- Secure Storage
- Shared parking for up to 300 vehicles
- WC included
- Fully Built-Out as Standard Office
- Closed Circuit Television Monitoring (CCTV)
- Private Restrooms
- Secure site
The premises are to be let by way of new lease on terms to be agreed.
- Use Class: B8
- Automatic Blinds
- Newly installed access door
- Secure site
- Closed Circuit Television Monitoring (CCTV)
- Yard
- Shared parking for up to 300 vehicles
A self-contained, ground-floor office premises featuring a kitchen, female W/C, male W/C, disabled W/C, reception area, boardroom, and four additional office suites.
- Use Class: B8
- Office intensive layout
- Kitchen
- Closed Circuit Television Monitoring (CCTV)
- Private Restrooms
- Secure site
- Fully Built-Out as Standard Office
- Reception Area
- Security System
- Secure Storage
- Shared parking for up to 300 vehicles
- WC included
| Space | Size | Term | Rental Rate | Space Use | Condition | Available |
| Ground | 237 SF | Negotiable | $55.04 CAD/SF/YR $4.59 CAD/SF/MO $592.40 CAD/m²/YR $49.37 CAD/m²/MO $1,087 CAD/MO $13,043 CAD/YR | Office | Full Build-Out | Now |
| Ground - 4 | 13,750 SF | Negotiable | $9.22 CAD/SF/YR $0.77 CAD/SF/MO $99.25 CAD/m²/YR $8.27 CAD/m²/MO $10,566 CAD/MO $126,788 CAD/YR | Industrial | Full Build-Out | Now |
| Ground, Ste N2 C-G | 3,657 SF | Negotiable | $13.62 CAD/SF/YR $1.14 CAD/SF/MO $146.64 CAD/m²/YR $12.22 CAD/m²/MO $4,152 CAD/MO $49,820 CAD/YR | Office | Full Build-Out | Now |
Ground
| Size |
| 237 SF |
| Term |
| Negotiable |
| Rental Rate |
| $55.04 CAD/SF/YR $4.59 CAD/SF/MO $592.40 CAD/m²/YR $49.37 CAD/m²/MO $1,087 CAD/MO $13,043 CAD/YR |
| Space Use |
| Office |
| Condition |
| Full Build-Out |
| Available |
| Now |
Ground - 4
| Size |
| 13,750 SF |
| Term |
| Negotiable |
| Rental Rate |
| $9.22 CAD/SF/YR $0.77 CAD/SF/MO $99.25 CAD/m²/YR $8.27 CAD/m²/MO $10,566 CAD/MO $126,788 CAD/YR |
| Space Use |
| Industrial |
| Condition |
| Full Build-Out |
| Available |
| Now |
Ground, Ste N2 C-G
| Size |
| 3,657 SF |
| Term |
| Negotiable |
| Rental Rate |
| $13.62 CAD/SF/YR $1.14 CAD/SF/MO $146.64 CAD/m²/YR $12.22 CAD/m²/MO $4,152 CAD/MO $49,820 CAD/YR |
| Space Use |
| Office |
| Condition |
| Full Build-Out |
| Available |
| Now |
Ground
| Size | 237 SF |
| Term | Negotiable |
| Rental Rate | $55.04 CAD/SF/YR |
| Space Use | Office |
| Condition | Full Build-Out |
| Available | Now |
A ground floor, self-contained office suite with a WC included within. The space measures approximately 237 sq ft (22 sq m) GIA. Additional amenities include shared car parking adjacent, in addition to this the property benefits from shared access on a secure, fenced, and gated site equipped with overnight security and CCTV surveillance.
- Use Class: B8
- Fully Built-Out as Standard Office
- Office intensive layout
- Closed Circuit Television Monitoring (CCTV)
- Secure Storage
- Private Restrooms
- Shared parking for up to 300 vehicles
- Secure site
- WC included
Ground - 4
| Size | 13,750 SF |
| Term | Negotiable |
| Rental Rate | $9.22 CAD/SF/YR |
| Space Use | Industrial |
| Condition | Full Build-Out |
| Available | Now |
The premises are to be let by way of new lease on terms to be agreed.
- Use Class: B8
- Closed Circuit Television Monitoring (CCTV)
- Automatic Blinds
- Yard
- Newly installed access door
- Shared parking for up to 300 vehicles
- Secure site
Ground, Ste N2 C-G
| Size | 3,657 SF |
| Term | Negotiable |
| Rental Rate | $13.62 CAD/SF/YR |
| Space Use | Office |
| Condition | Full Build-Out |
| Available | Now |
A self-contained, ground-floor office premises featuring a kitchen, female W/C, male W/C, disabled W/C, reception area, boardroom, and four additional office suites.
- Use Class: B8
- Fully Built-Out as Standard Office
- Office intensive layout
- Reception Area
- Kitchen
- Security System
- Closed Circuit Television Monitoring (CCTV)
- Secure Storage
- Private Restrooms
- Shared parking for up to 300 vehicles
- Secure site
- WC included
Property Overview
Large open plan premises suitable for a variety of uses. The premises benefits from LED lighting throughout, ample natural light from full height and fully transparent shopfront glazing. The property possesses a large meeting room with floor to ceiling glass surrounds. Externally, the property has overnight security and is a fully gated, landscaped estate with 350 on-site car parking spaces.
Warehouse FACILITY FACTS
SELECT TENANTS
- Floor
- Tenant Name
- Industry
- GRND
- Acer Therapeutics
- Manufacturing
- GRND
- Farcroft
- Services
- GRND
- Fibre-Tech
- Manufacturing
- Multiple
- Maudesport
- Manufacturing
- GRND
- Oliver Kay
- Retailer
- GRND
- Saferide Saddlery
- Manufacturing
- Multiple
- Stainless Handrail Systems Ltd
- Manufacturing
- GRND
- Supersmart
- Retailer
- GRND
- The Midcounties Co-operative
- Retailer
- GRND
- UK Elogistics Service Ltd
- Retailer
Presented by

Westpoint | Middlemore Ln W
Hmm, there seems to have been an error sending your message. Please try again.
Thanks! Your message was sent.










