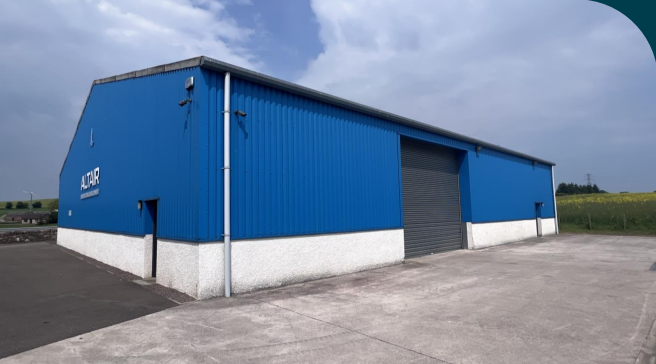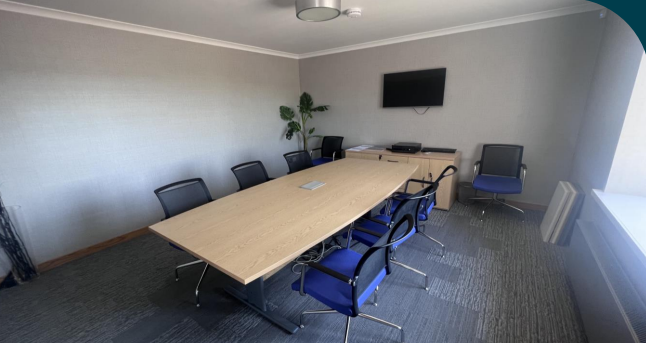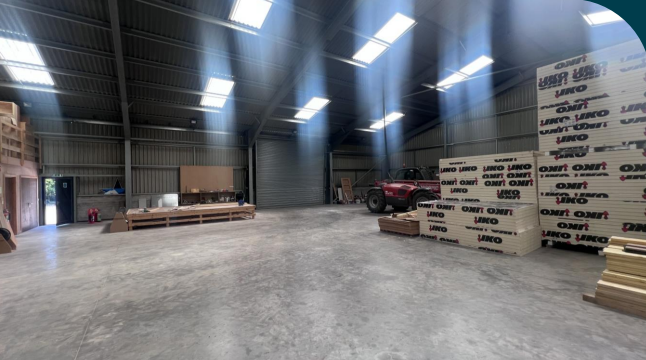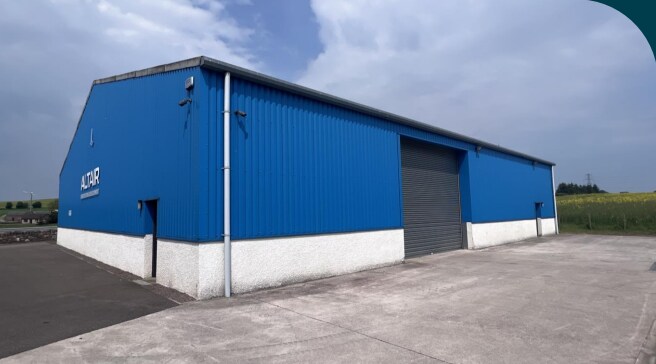
This feature is unavailable at the moment.
We apologize, but the feature you are trying to access is currently unavailable. We are aware of this issue and our team is working hard to resolve the matter.
Please check back in a few minutes. We apologize for the inconvenience.
- LoopNet Team
thank you

Your email has been sent!
Mid Fiddes
9,374 SF of Industrial Space Available in Laurencekirk



Highlights
- Located near the commuter town of Laurencekirk
- Car parking
- Highly accessible and prominent location
Features
all available space(1)
Display Rental Rate as
- Space
- Size
- Term
- Rental Rate
- Space Use
- Condition
- Available
The 2 spaces in this building must be leased together, for a total size of 9,374 SF (Contiguous Area):
The space comprise of warehouse and office space arranged on the ground floor. Internally, the office provides a mixture of open plan and cellular accommodation at ground floor level and is finished to an excellent standard. The warehouse building consists of a detached steel portal frame construction with full height cladding and a profiled roof. Internally, there is a small store with mezzanine storage above. The unit benefits from an eaves height of 5 metres, high bay lighting and access via an electric roller shutter door (5m wide, 4.3m high). At the front of the unit there is a storage yard which comprises a mixture of concrete and hardcore finishes.
- Use Class: Class 5
- Natural Light
- Finished to an excellent standard
- Includes 933 SF of dedicated office space
- Includes 1,522 SF of dedicated office space
- Open plan
- Office accomodation
| Space | Size | Term | Rental Rate | Space Use | Condition | Available |
| Ground, 1st Floor | 9,374 SF | Negotiable | Upon Request Upon Request Upon Request Upon Request Upon Request Upon Request | Industrial | Full Build-Out | Now |
Ground, 1st Floor
The 2 spaces in this building must be leased together, for a total size of 9,374 SF (Contiguous Area):
| Size |
|
Ground - 8,441 SF
1st Floor - 933 SF
|
| Term |
| Negotiable |
| Rental Rate |
| Upon Request Upon Request Upon Request Upon Request Upon Request Upon Request |
| Space Use |
| Industrial |
| Condition |
| Full Build-Out |
| Available |
| Now |
Ground, 1st Floor
| Size |
Ground - 8,441 SF
1st Floor - 933 SF
|
| Term | Negotiable |
| Rental Rate | Upon Request |
| Space Use | Industrial |
| Condition | Full Build-Out |
| Available | Now |
The space comprise of warehouse and office space arranged on the ground floor. Internally, the office provides a mixture of open plan and cellular accommodation at ground floor level and is finished to an excellent standard. The warehouse building consists of a detached steel portal frame construction with full height cladding and a profiled roof. Internally, there is a small store with mezzanine storage above. The unit benefits from an eaves height of 5 metres, high bay lighting and access via an electric roller shutter door (5m wide, 4.3m high). At the front of the unit there is a storage yard which comprises a mixture of concrete and hardcore finishes.
- Use Class: Class 5
- Includes 1,522 SF of dedicated office space
- Natural Light
- Open plan
- Finished to an excellent standard
- Office accomodation
- Includes 933 SF of dedicated office space
Property Overview
The subjects comprise of a former housebuilder’s HQ with modern office, warehouse, secondary store and yard area all set within a site extending to approximately 0.73 acres. The subjects occupy a highly accessible and prominent location by virtue of their proximity to the A90 dual carriageway which links the cities of Aberdeen and Dundee.
Warehouse FACILITY FACTS
Presented by

Mid Fiddes
Hmm, there seems to have been an error sending your message. Please try again.
Thanks! Your message was sent.






