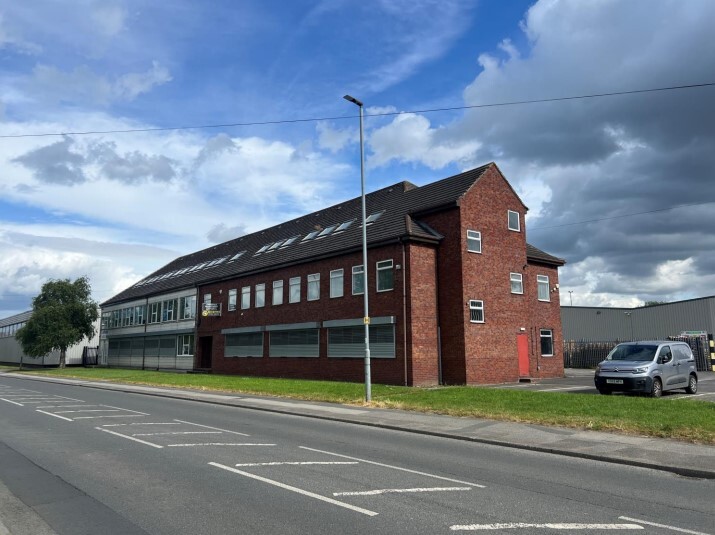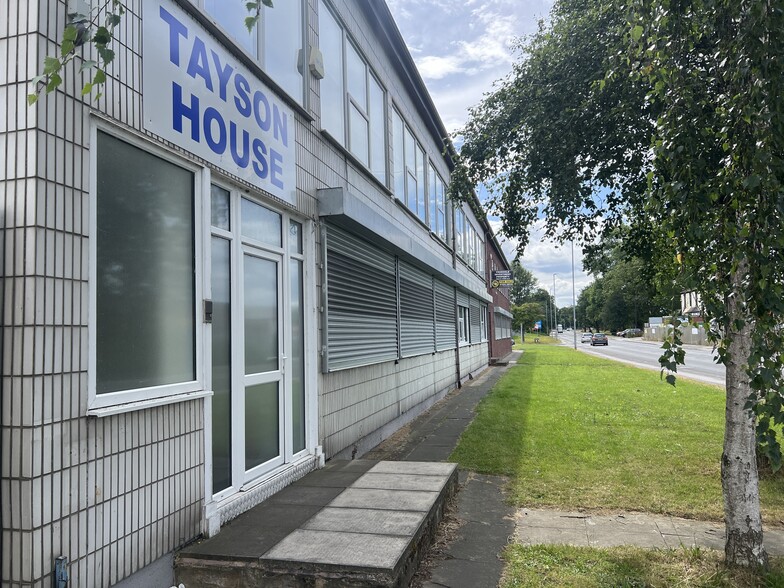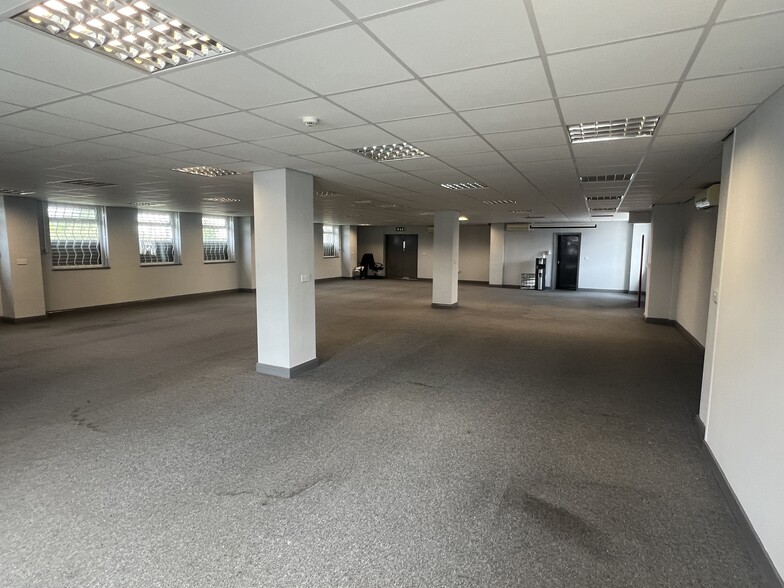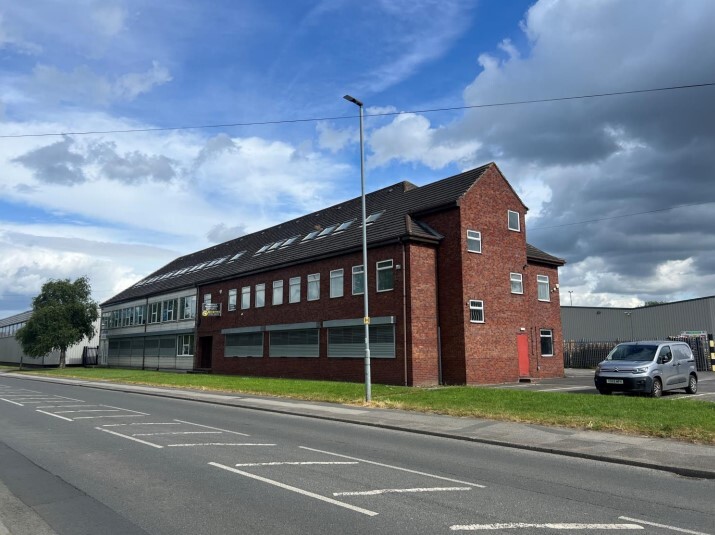Tayson House Methley Rd 385 - 8,570 SF of Office Space Available in Castleford WF10 1PA



HIGHLIGHTS
- Prominent location
- Equidistant between Junctions 31 and 32 of the M62
- Established commercial location
ALL AVAILABLE SPACES(6)
Display Rental Rate as
- SPACE
- SIZE
- TERM
- RENTAL RATE
- SPACE USE
- CONDITION
- AVAILABLE
Tayson House is a multi-tenanted 3 storey office building offering a range of quality office space. The ground, first and second floor comprises 5,936 Sq ft of accommodation on the West wing of Tayson house.
- Use Class: E
- Open Floor Plan Layout
- Central Air Conditioning
- Drop Ceilings
- Energy Performance Rating - C
- Security shutters at ground floor
- Air conditioning
- Fully Built-Out as Standard Office
- Can be combined with additional space(s) for up to 5,936 SF of adjacent space
- Kitchen
- Automatic Blinds
- Private Restrooms
- Suspended ceilings
Tayson House is a multi-tenanted 3 storey office building offering a range of quality office space. Office suites available from 337 – 775 sq.ft (31.28 – 72.01 sq.m)
- Use Class: E
- Central Heating System
- Drop Ceilings
- Private Restrooms
- Secom alarm system
- Partially Built-Out as Standard Office
- Kitchen
- Automatic Blinds
- Communal kitchenette on each floor
- Modern office suites
- Use Class: E
Tayson House is a multi-tenanted 3 storey office building offering a range of quality office space. The ground, first and second floor comprises 5,936 Sq ft of accommodation on the West wing of Tayson house.
- Use Class: E
- Open Floor Plan Layout
- Central Air Conditioning
- Drop Ceilings
- Energy Performance Rating - C
- Security shutters at ground floor
- Air conditioning
- Fully Built-Out as Standard Office
- Can be combined with additional space(s) for up to 5,936 SF of adjacent space
- Kitchen
- Automatic Blinds
- Private Restrooms
- Suspended ceilings
Tayson House is a multi-tenanted 3 storey office building offering a range of quality office space. The suite comprises a largely open plan office suite with 2 small private office/meeting rooms, a kitchenette and male and female WC facilities
- Use Class: E
- Mostly Open Floor Plan Layout
- Kitchen
- Open plan office suite
- Air conditioning/heating
- Fully Built-Out as Standard Office
- Central Air and Heating
- Private Restrooms
- 2 small private office/meeting rooms
Tayson House is a multi-tenanted 3 storey office building offering a range of quality office space. The ground, first and second floor comprises 5,936 Sq ft of accommodation on the West wing of Tayson house.
- Use Class: E
- Open Floor Plan Layout
- Central Air Conditioning
- Drop Ceilings
- Energy Performance Rating - C
- Security shutters at ground floor
- Air conditioning
- Fully Built-Out as Standard Office
- Can be combined with additional space(s) for up to 5,936 SF of adjacent space
- Kitchen
- Automatic Blinds
- Private Restrooms
- Suspended ceilings
| Space | Size | Term | Rental Rate | Space Use | Condition | Available |
| Ground, Ste West wing | 2,163 SF | Negotiable | $15.67 CAD/SF/YR | Office | Full Build-Out | Now |
| 1st Floor, Ste 11 | 385 SF | Negotiable | Upon Request | Office | Partial Build-Out | Now |
| 1st Floor, Ste 9 | 391 SF | Negotiable | Upon Request | Office | - | Now |
| 1st Floor, Ste West wing | 2,064 SF | Negotiable | $15.67 CAD/SF/YR | Office | Full Build-Out | Now |
| 2nd Floor, Ste East | 1,858 SF | Negotiable | $15.02 CAD/SF/YR | Office | Full Build-Out | Now |
| 2nd Floor, Ste West wing | 1,709 SF | Negotiable | $15.67 CAD/SF/YR | Office | Full Build-Out | Now |
Ground, Ste West wing
| Size |
| 2,163 SF |
| Term |
| Negotiable |
| Rental Rate |
| $15.67 CAD/SF/YR |
| Space Use |
| Office |
| Condition |
| Full Build-Out |
| Available |
| Now |
1st Floor, Ste 11
| Size |
| 385 SF |
| Term |
| Negotiable |
| Rental Rate |
| Upon Request |
| Space Use |
| Office |
| Condition |
| Partial Build-Out |
| Available |
| Now |
1st Floor, Ste 9
| Size |
| 391 SF |
| Term |
| Negotiable |
| Rental Rate |
| Upon Request |
| Space Use |
| Office |
| Condition |
| - |
| Available |
| Now |
1st Floor, Ste West wing
| Size |
| 2,064 SF |
| Term |
| Negotiable |
| Rental Rate |
| $15.67 CAD/SF/YR |
| Space Use |
| Office |
| Condition |
| Full Build-Out |
| Available |
| Now |
2nd Floor, Ste East
| Size |
| 1,858 SF |
| Term |
| Negotiable |
| Rental Rate |
| $15.02 CAD/SF/YR |
| Space Use |
| Office |
| Condition |
| Full Build-Out |
| Available |
| Now |
2nd Floor, Ste West wing
| Size |
| 1,709 SF |
| Term |
| Negotiable |
| Rental Rate |
| $15.67 CAD/SF/YR |
| Space Use |
| Office |
| Condition |
| Full Build-Out |
| Available |
| Now |
PROPERTY OVERVIEW
The property comprises a 3-storey multi-tenanted office building of brickwork construction, the brick work is exposed to the west elevation and the east elevation comprises render with tiled inserts. The roof is pitched and tiled with roof windows covering the full length. Internally the east wing comprises 12 quality office suites over both ground and first floor with kitchen and WC facilities on each floor, at second floor there is a large open plan office suite with two private offices, kitchenette and WCs. The west wing comprises 3 large open plan modern air-conditioned office suites with WC’s and kitchenette on each floor. The property is located on the established Methley Road Industrial Estate, equidistant between Junction 31 and 32 of the M62 motorway. Tayson House is situated within an established commercial location with nearby occupiers including Burberry, Lambson Building Products Ltd, KC Sofas, Ultimate Physiques Gym & Fitness Centre, White Lion Pub, The Eagle Pub and Coffee + Cup Artisan Coffee House.
- Kitchen
- Storage Space
- Central Heating
- DDA Compliant
- Fully Carpeted
- Drop Ceiling











