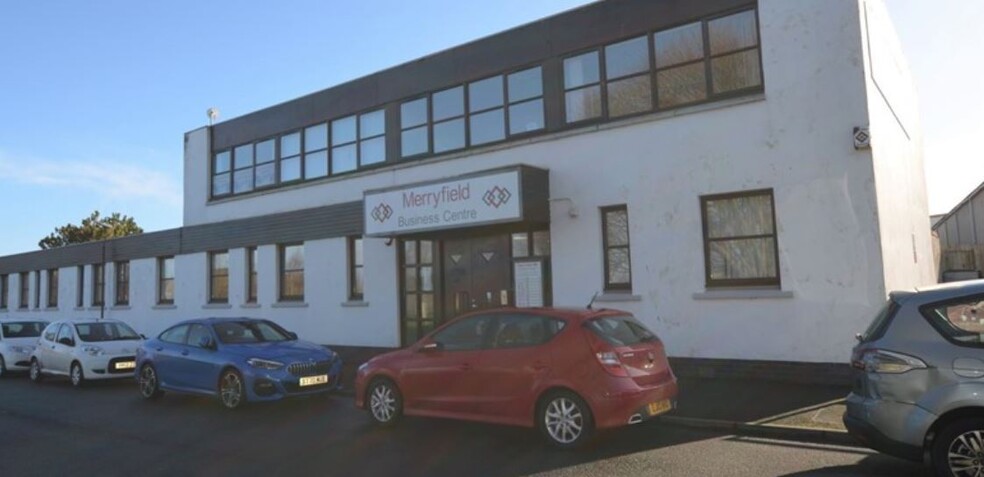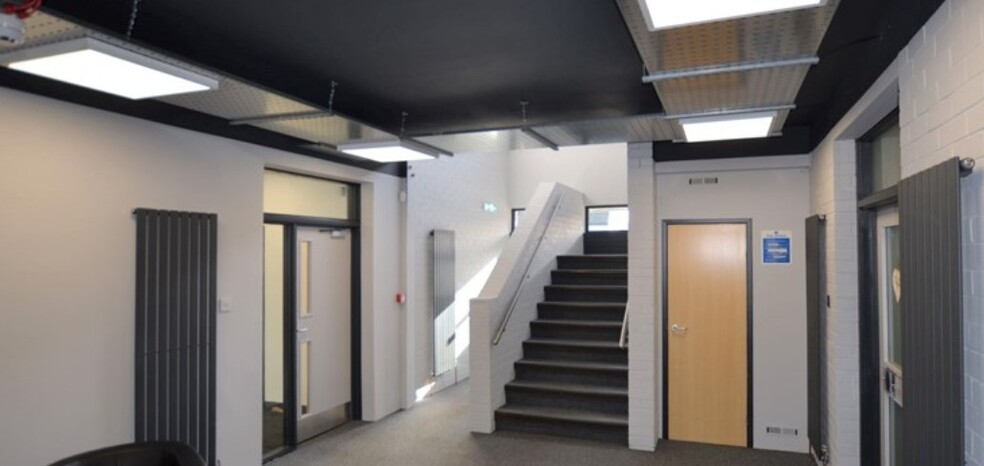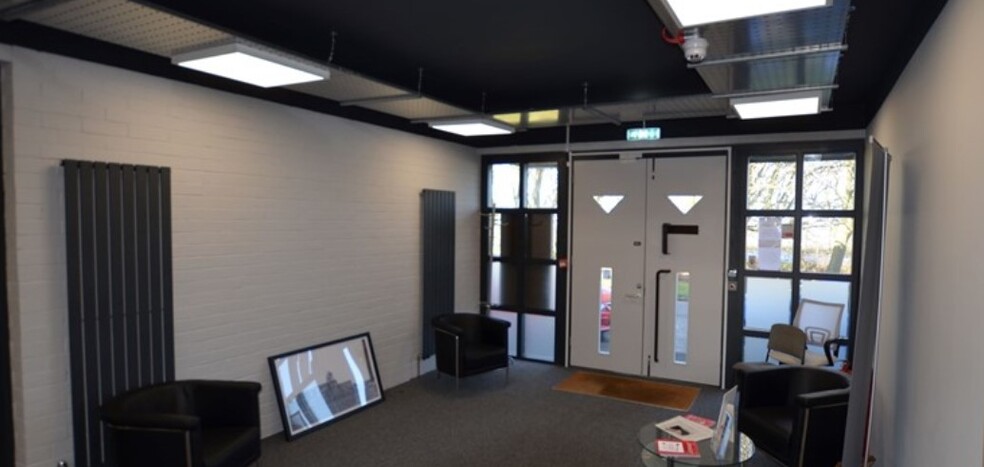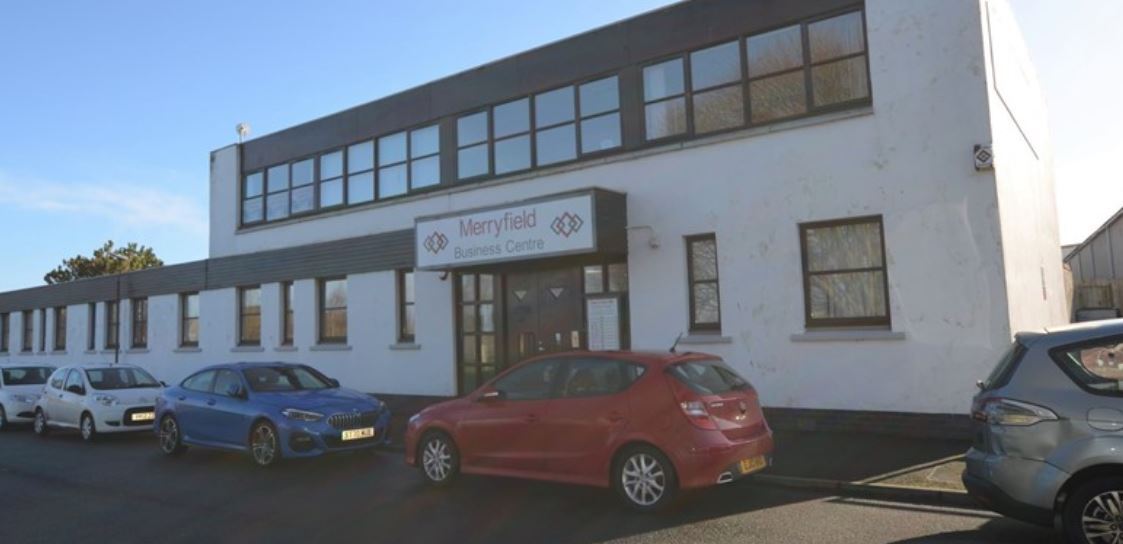Merryfield Business Centre Coworking Space Available in Tranent EH33 1ET



HIGHLIGHTS
- Refurbished business suites with free on-site parking
- Railway stop at Longniddry
- Strategic location directly adjacent to A1 trunk road
ALL AVAILABLE SPACES(2)
Display Rental Rate as
- SPACE
- NO. OF PEOPLE
- SIZE
- RENTAL RATE
- SPACE USE
The standard licence is for a minimum 12-months with an option for a rolling month-to-month term thereafter. Rentals start from £290 per month and are inclusive of rent, utilities, security, cleaning, broadband/phone line, waste management, property maintenance and building insurance. A security deposit equivalent to one month rent will be taken at the date of entry. The suites benefit from the LED light fittings; perimeter data trunking with Cat5e cabling; new floor coverings; door entry handset; broadband connectivity. The building has been refurbished to a modern standard throughout to provide a range of business suites together with shared kitchen facilities, WCs and meeting space. It is configured around a bright and spacious reception area accessed from the main entrance door on the north side of the building. The majority of the offices are all located off a central corridor at ground floor level but there is further accommodation on the first floor.
-
Term
-
- Space available from coworking provider
- Can be combined with additional space(s) for up to 10,290 SF of adjacent space
- Kitchen
- Common Parts WC Facilities
- Perimeter Trunking
- LED light fittings
- New floor coverings
- Broadband
The standard licence is for a minimum 12-months with an option for a rolling month-to-month term thereafter. Rentals start from £290 per month and are inclusive of rent, utilities, security, cleaning, broadband/phone line, waste management, property maintenance and building insurance. A security deposit equivalent to one month rent will be taken at the date of entry. The suites benefit from the LED light fittings; perimeter data trunking with Cat5e cabling; new floor coverings; door entry handset; broadband connectivity. The building has been refurbished to a modern standard throughout to provide a range of business suites together with shared kitchen facilities, WCs and meeting space. It is configured around a bright and spacious reception area accessed from the main entrance door on the north side of the building. The majority of the offices are all located off a central corridor at ground floor level but there is further accommodation on the first floor.
-
Term
-
- Space available from coworking provider
- Can be combined with additional space(s) for up to 10,290 SF of adjacent space
- Kitchen
- Common Parts WC Facilities
- Perimeter Trunking
- LED light fittings
- New floor coverings
- Broadband
| Space | No. of People | Size | Rental Rate | Space Use |
| Ground | 1 - 64 | 120-8,000 SF | Upon Request | Office |
| 1st Floor | 1 - 19 | 237-2,290 SF | Upon Request | Office |
Ground
| No. of People |
| 1 - 64 |
| Size |
| 120-8,000 SF |
| Term |
| - |
| Rental Rate |
| Upon Request |
| Space Use |
| Office |
1st Floor
| No. of People |
| 1 - 19 |
| Size |
| 237-2,290 SF |
| Term |
| - |
| Rental Rate |
| Upon Request |
| Space Use |
| Office |
ABOUT THE PROPERTY
Macmerry is situated in East Lothian, between the towns of Haddington and Tranent, on the A199 and lies approximately 15 miles east of Edinburgh. The subjects are located on Macmerry Industrial Estate, just off the A1 trunk road. Macmerry Industrial Estate is home to a large number of occupiers such as Lothian Tractors, Had Fab Ltd and Numac Precision Engineering. Occupiers within Macmerry Business Centre include JAD Homes, Edinburgh Drone Company, RCS Group (Scotland) and Thistle Accounting. Local amenities for occupiers and visitors can be found within a relatively short distance: Costa Coffee Drive Thru, Aldi and Home Bargains (Haddington – 6 miles), Asda and Aldi (Tranent – 2 miles). Further afield, meanwhile, is Fort Kinnaird Retail Park where there is extensive retail and leisure facilities. The nearest train station is at Longniddry some 5 miles north of Macmerry. The property comprises a detached office building arranged over ground and first floors with extensive car parking on its east side.
FEATURES AND AMENITIES
- Security System
- Automatic Blinds
- Demised WC facilities
- Perimeter Trunking









