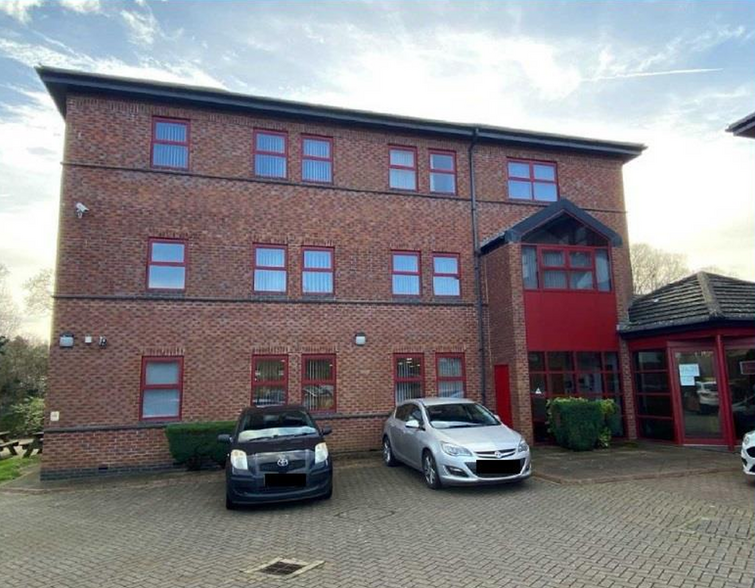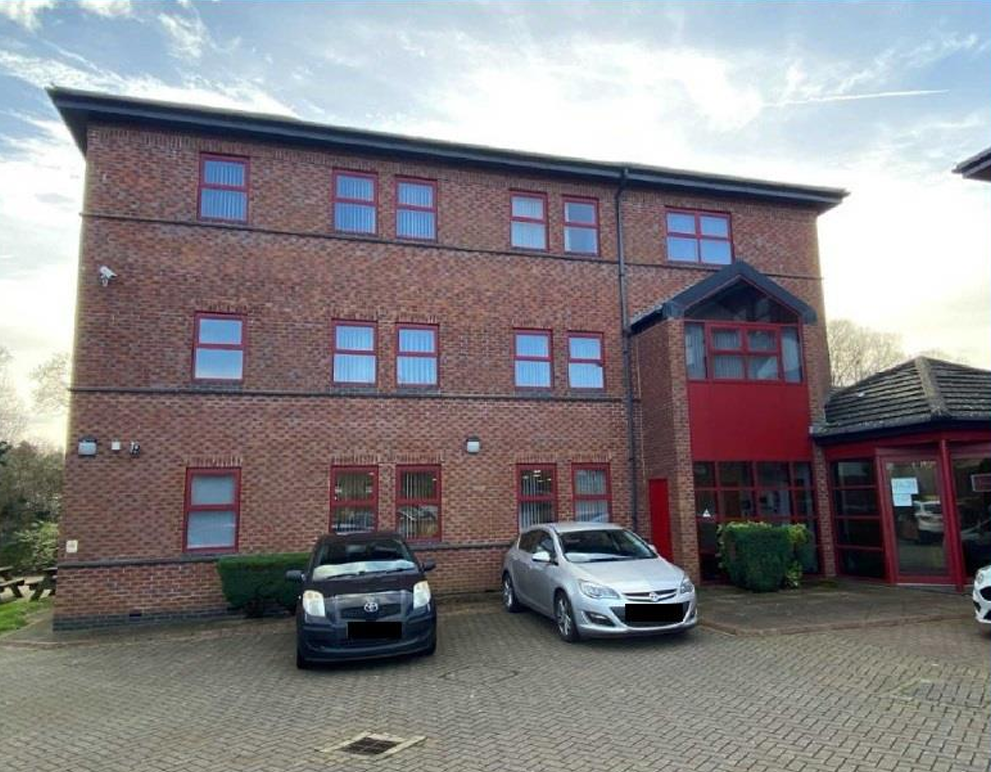Cedar House Medlicott Close 615 - 4,090 SF of Office Space Available in Corby NN18 9NF

HIGHLIGHTS
- Strategically located on the southern side of Corby
- Established estate
- Good road links
ALL AVAILABLE SPACES(5)
Display Rental Rate as
- SPACE
- SIZE
- TERM
- RENTAL RATE
- SPACE USE
- CONDITION
- AVAILABLE
The property is available to let on a new lease for a term of years to be agreed at a rental of £51,125 per annum.
- Use Class: E
- Mostly Open Floor Plan Layout
- Can be combined with additional space(s) for up to 4,090 SF of adjacent space
- Fully Carpeted
- Energy Performance Rating - C
- Modern office space
- 18 car parking spaces
- Fully Built-Out as Standard Office
- Fits 3 - 7 People
- Central Air and Heating
- Closed Circuit Television Monitoring (CCTV)
- Private Restrooms
- Excellent broadband speeds up to 85Mb
The property is available to let on a new lease for a term of years to be agreed at a rental of £51,125 per annum.
- Use Class: E
- Mostly Open Floor Plan Layout
- Can be combined with additional space(s) for up to 4,090 SF of adjacent space
- Fully Carpeted
- Energy Performance Rating - C
- Modern office space
- 18 car parking spaces
- Fully Built-Out as Standard Office
- Fits 2 - 5 People
- Central Air and Heating
- Closed Circuit Television Monitoring (CCTV)
- Private Restrooms
- Excellent broadband speeds up to 85Mb
The property is available to let on a new lease for a term of years to be agreed at a rental of £51,125 per annum.
- Use Class: E
- Mostly Open Floor Plan Layout
- Can be combined with additional space(s) for up to 4,090 SF of adjacent space
- Fully Carpeted
- Energy Performance Rating - C
- Modern office space
- 18 car parking spaces
- Fully Built-Out as Standard Office
- Fits 3 - 8 People
- Central Air and Heating
- Closed Circuit Television Monitoring (CCTV)
- Private Restrooms
- Excellent broadband speeds up to 85Mb
The property is available to let on a new lease for a term of years to be agreed at a rental of £51,125 per annum.
- Use Class: E
- Mostly Open Floor Plan Layout
- Can be combined with additional space(s) for up to 4,090 SF of adjacent space
- Fully Carpeted
- Energy Performance Rating - C
- Modern office space
- 18 car parking spaces
- Fully Built-Out as Standard Office
- Fits 2 - 6 People
- Central Air and Heating
- Closed Circuit Television Monitoring (CCTV)
- Private Restrooms
- Excellent broadband speeds up to 85Mb
The property is available to let on a new lease for a term of years to be agreed at a rental of £51,125 per annum.
- Use Class: E
- Mostly Open Floor Plan Layout
- Can be combined with additional space(s) for up to 4,090 SF of adjacent space
- Fully Carpeted
- Energy Performance Rating - C
- Modern office space
- 18 car parking spaces
- Fully Built-Out as Standard Office
- Fits 3 - 8 People
- Central Air and Heating
- Closed Circuit Television Monitoring (CCTV)
- Private Restrooms
- Excellent broadband speeds up to 85Mb
| Space | Size | Term | Rental Rate | Space Use | Condition | Available |
| Ground, Ste 29 | 863 SF | Negotiable | $23.01 CAD/SF/YR | Office | Full Build-Out | Now |
| Ground, Ste 31 | 615 SF | Negotiable | $23.01 CAD/SF/YR | Office | Full Build-Out | Now |
| 1st Floor, Ste 29 | 902 SF | Negotiable | $23.01 CAD/SF/YR | Office | Full Build-Out | Now |
| 1st Floor, Ste 31 | 715 SF | Negotiable | $23.01 CAD/SF/YR | Office | Full Build-Out | Now |
| 2nd Floor, Ste 29 | 995 SF | Negotiable | $23.01 CAD/SF/YR | Office | Full Build-Out | Now |
Ground, Ste 29
| Size |
| 863 SF |
| Term |
| Negotiable |
| Rental Rate |
| $23.01 CAD/SF/YR |
| Space Use |
| Office |
| Condition |
| Full Build-Out |
| Available |
| Now |
Ground, Ste 31
| Size |
| 615 SF |
| Term |
| Negotiable |
| Rental Rate |
| $23.01 CAD/SF/YR |
| Space Use |
| Office |
| Condition |
| Full Build-Out |
| Available |
| Now |
1st Floor, Ste 29
| Size |
| 902 SF |
| Term |
| Negotiable |
| Rental Rate |
| $23.01 CAD/SF/YR |
| Space Use |
| Office |
| Condition |
| Full Build-Out |
| Available |
| Now |
1st Floor, Ste 31
| Size |
| 715 SF |
| Term |
| Negotiable |
| Rental Rate |
| $23.01 CAD/SF/YR |
| Space Use |
| Office |
| Condition |
| Full Build-Out |
| Available |
| Now |
2nd Floor, Ste 29
| Size |
| 995 SF |
| Term |
| Negotiable |
| Rental Rate |
| $23.01 CAD/SF/YR |
| Space Use |
| Office |
| Condition |
| Full Build-Out |
| Available |
| Now |
PROPERTY OVERVIEW
Blenheim Park comprises a prestigious multi-let office development, which enjoys high speed broadband up to 85Mb and there is full CCTV monitoring and security. Cedar House is a detached office building with the benefit of 18 designated car parking spaces. The Oakley Hay business area is strategically located on the southern side of Corby. The main estate road links to the Southern Gateway roundabout and the A6003, which provides dual carriageway access to Kettering and the A14 in 12 minutes. The A14 connects to the M1/M6 interchange to the west and to the A1, M11, Cambridge and the East Coast ports to the east. Blenheim Park has excellent links to both Corby and Kettering train stations with journey times of approximately 1 hour and 10 minutes and 1 hour respectively to London St Pancras.
- 24 Hour Access






















