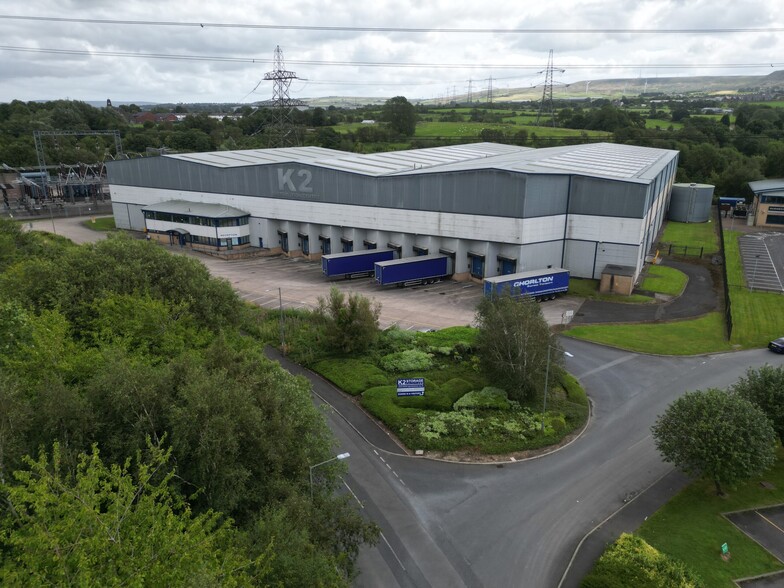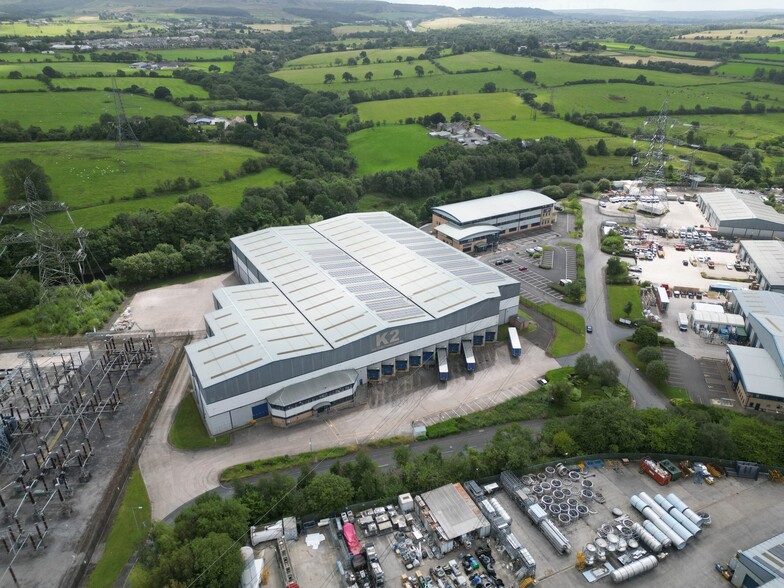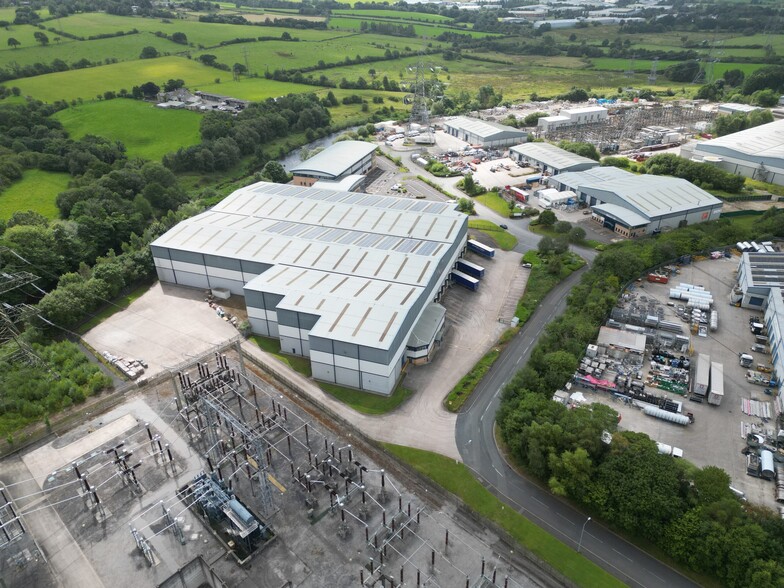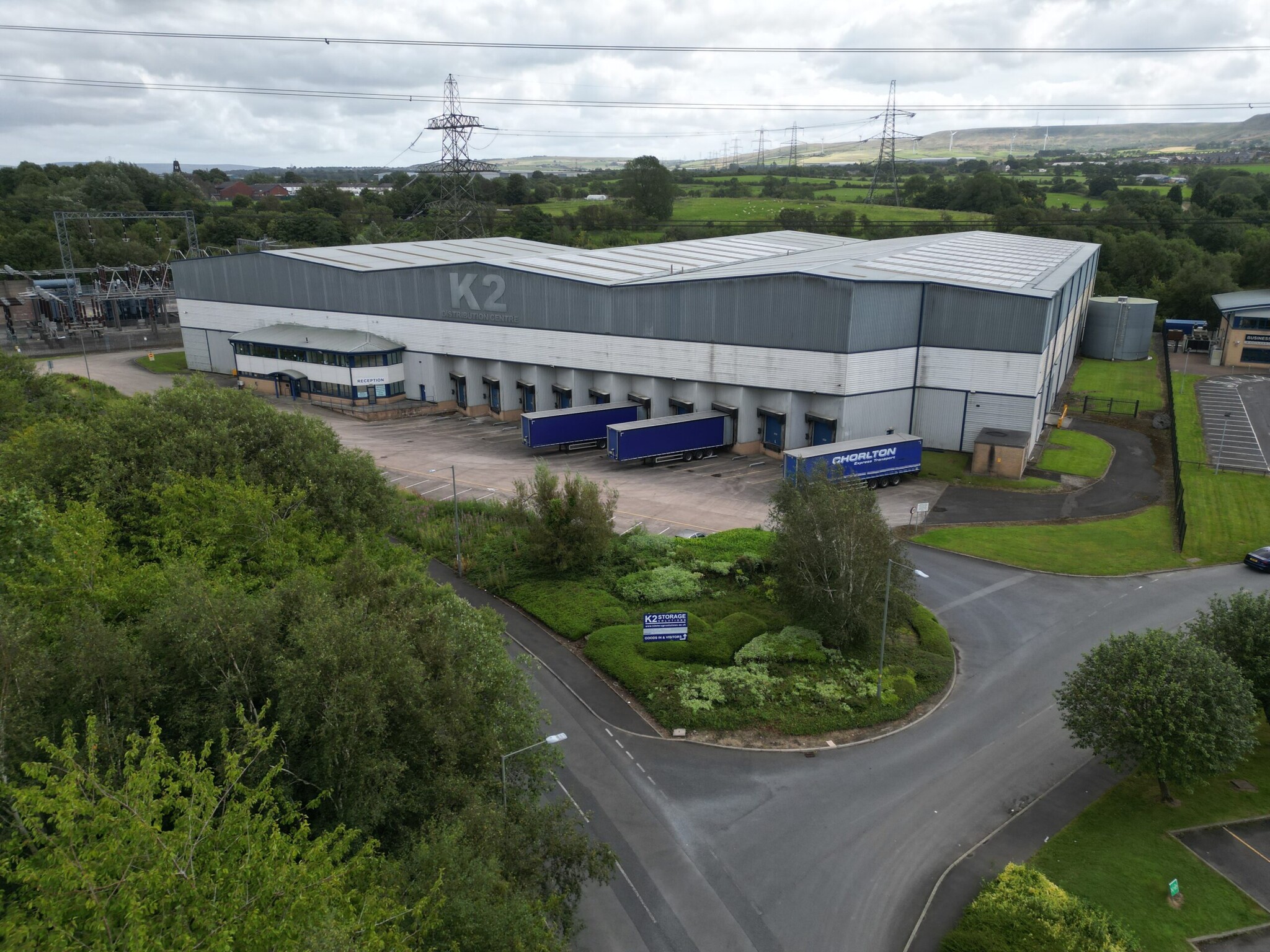Mead Way - K2 103,730 SF Industrial Condo Unit in Padiham BB12 7NG



INVESTMENT HIGHLIGHTS
- A quality high bay warehouse property totalling 9,636.5 sq.m.
- Close to Junction 8 of the M65.
- Rental growth potential.
- Situated within a prime business park location.
- Leased to 9th December 2030.
- Current passing rental £630,000 per annum.
EXECUTIVE SUMMARY
Steel portal frame unit constructed in three parallel bays clad in full height insulated plastisol coated profile sheet metal to the elevations with an inner protective blockwork leaf to approximately 2.5m. Concrete floor. 15m internal eaves height. Situated within the well established Shuttleworth Mead Business Park which is located approximately one mile North of Junction 8 of the M65 mid-way between Burnley and Blackburn.
PROPERTY FACTS
| Unit Size | 103,730 SF |
| No. Units | 1 |
| Total Building Size | 103,730 SF |
| Property Type | Industrial (Condo) |
| Property Subtype | Warehouse |
| Sale Type | Investment |
| Building Class | B |
| Floors | 2 |
| Typical Floor Size | 99,072 SF |
| Year Built | 1990 |
| Lot Size | 4.65 AC |
1 UNIT AVAILABLE
Unit K2
| Unit Size | 103,730 SF |
| Condo Use | Industrial |
| Sale Type | Investment |
| Tenure | Freehold |
| NOI | $1,142,263.40 CAD |
DESCRIPTION
Steel portal frame unit constructed in three parallel bays clad in full height insulated plastisol coated profile sheet metal to the elevations with an inner protective blockwork leaf to approximately 2.5m. Concrete floor. 15m internal eaves height.
Loading is via one ground level sectional up and over door and 10 tailgate loading doors with dock levellers to the front elevation opening out onto a service yard. There is a further ground level loading door to the side elevation.
To the frontage of the building is two storey office block of part brickwork and part profiled steel clad elevations beneath a pitched profile steel clad roof. The offices provide entrance reception, meeting room and toilets at ground floor with canteen and offices at first floor.
SALE NOTES
The purchase of the property would be available via a TOCG. Price upon request.
 Interior Photo
Interior Photo
 Interior Photo
Interior Photo
AMENITIES
- 24 Hour Access
- Security System
- Automatic Blinds
- Storage Space
UTILITIES
- Lighting
- Water
- Heating









