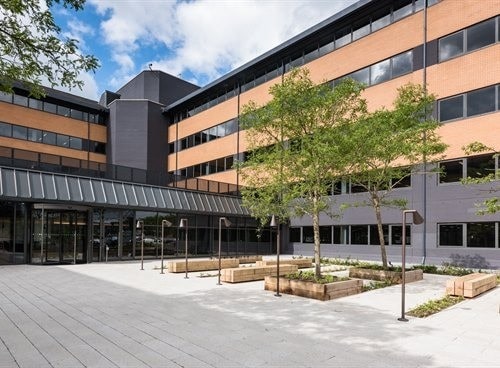The Maylands Building Maylands Ave 9,795 - 19,606 SF of Assignment Available in Hemel Hempstead HP2 7TN
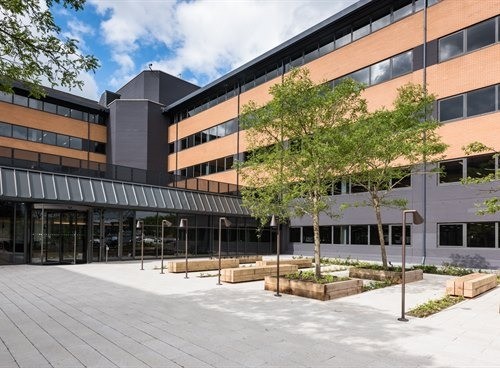
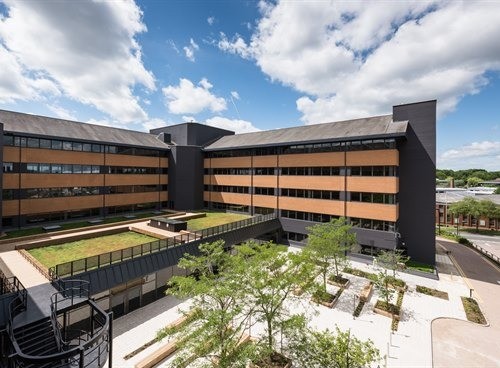
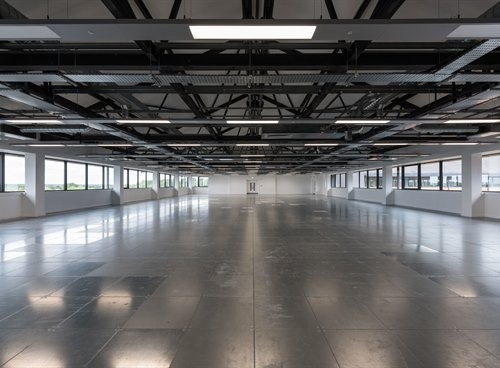
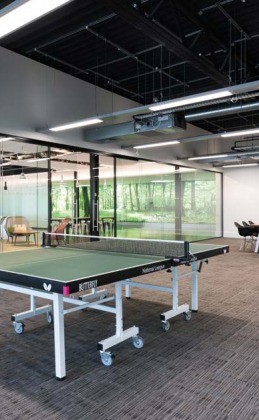
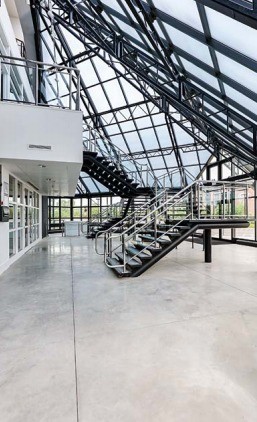
ASSIGNMENT HIGHLIGHTS
- Good road links
- Close proximity to local amenities
- Good transport links
ALL AVAILABLE SPACES(2)
Display Rental Rate as
- SPACE
- SIZE
- TERM
- RENTAL RATE
- SPACE USE
- CONDITION
- AVAILABLE
The 3rd and 4th floors have been linked together with an internal, private staircase which has also been designed to be a town hall area. The main breakout area (3rd floor) contains a large kitchen as well as games area. The remaining floor plate consists of a combination of meeting rooms and office space. The 4th floor contains a mixture of private offices, meeting rooms and open plan offices. The office was designed for a single occupier and was fitted to the highest standard.
- Use Class: E
- Fully Built-Out as Standard Office
- Fits 25 - 79 People
- Central Air Conditioning
- Fully Carpeted
- Shower Facilities
- Exposed Services
- VRF Air conditioning
- Assignment space available from current tenant
- Mostly Open Floor Plan Layout
- Can be combined with additional space(s) for up to 19,606 SF of adjacent space
- Elevator Access
- Bicycle Storage
- Private Restrooms
- LED Lighting
- X6 16 person passenger lifts
The 3rd and 4th floors have been linked together with an internal, private staircase which has also been designed to be a town hall area. The main breakout area (3rd floor) contains a large kitchen as well as games area. The remaining floor plate consists of a combination of meeting rooms and office space. The 4th floor contains a mixture of private offices, meeting rooms and open plan offices. The office was designed for a single occupier and was fitted to the highest standard.
- Use Class: E
- Fully Built-Out as Standard Office
- Fits 25 - 79 People
- Central Air Conditioning
- Fully Carpeted
- Shower Facilities
- Exposed Services
- VRF Air conditioning
- Assignment space available from current tenant
- Mostly Open Floor Plan Layout
- Can be combined with additional space(s) for up to 19,606 SF of adjacent space
- Elevator Access
- Bicycle Storage
- Private Restrooms
- LED Lighting
- X6 16 person passenger lifts
| Space | Size | Term | Rental Rate | Space Use | Condition | Available |
| 3rd Floor | 9,795 SF | Sep 2030 | $52.53 CAD/SF/YR | Office | Full Build-Out | Now |
| 4th Floor | 9,811 SF | Sep 2030 | $52.53 CAD/SF/YR | Office | Full Build-Out | Now |
3rd Floor
| Size |
| 9,795 SF |
| Term |
| Sep 2030 |
| Rental Rate |
| $52.53 CAD/SF/YR |
| Space Use |
| Office |
| Condition |
| Full Build-Out |
| Available |
| Now |
4th Floor
| Size |
| 9,811 SF |
| Term |
| Sep 2030 |
| Rental Rate |
| $52.53 CAD/SF/YR |
| Space Use |
| Office |
| Condition |
| Full Build-Out |
| Available |
| Now |
PROPERTY OVERVIEW
Maylands Building is a 150,000 sq ft Grade A office building situated in the heart of the Business District in Hemel Hempstead. Prominently positioned on Maylands Avenue, the building is less than a 5 minute drive away from junction 8 of the M1 Motorway. It is also c. 10 minute away from the A41 which provides fast access to the M25 to the East and the Chilterns to the West. Hemel Mainline station is c. 3 miles from the building with Apsley Station being located 3.5 miles away.
- Conferencing Facility
- Raised Floor
- Security System
- Storage Space
- Bicycle Storage
- Drop Ceiling
PROPERTY FACTS
| Total Space Available | 19,606 SF |
| Property Type | Office |
| Building Class | B |
| Rentable Building Area | 200,502 SF |
| Year Built/Renovated | 1998/2017 |






