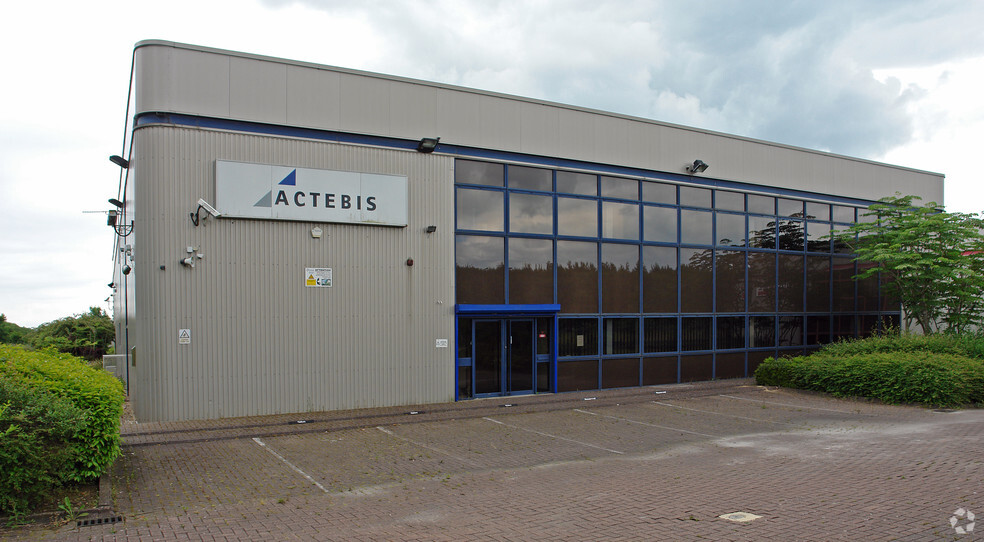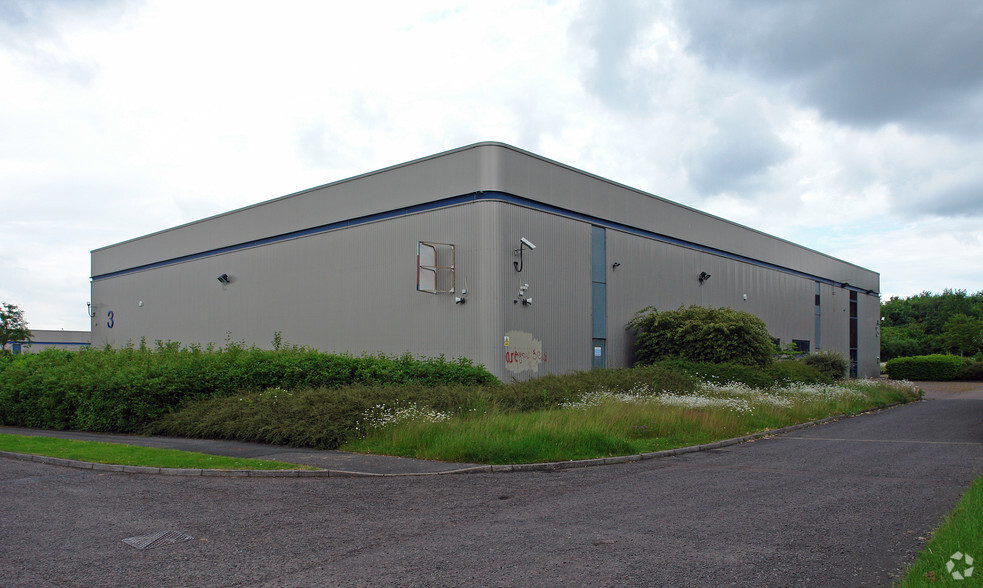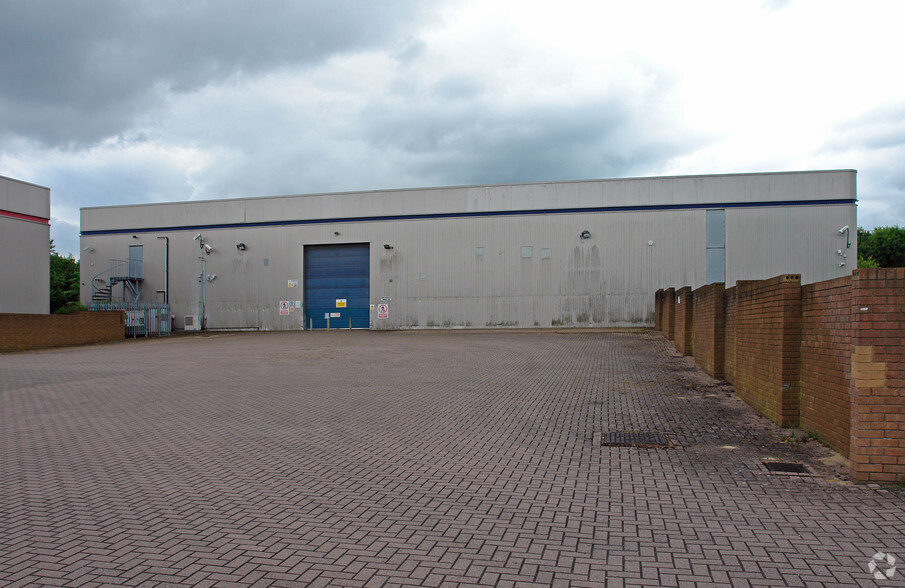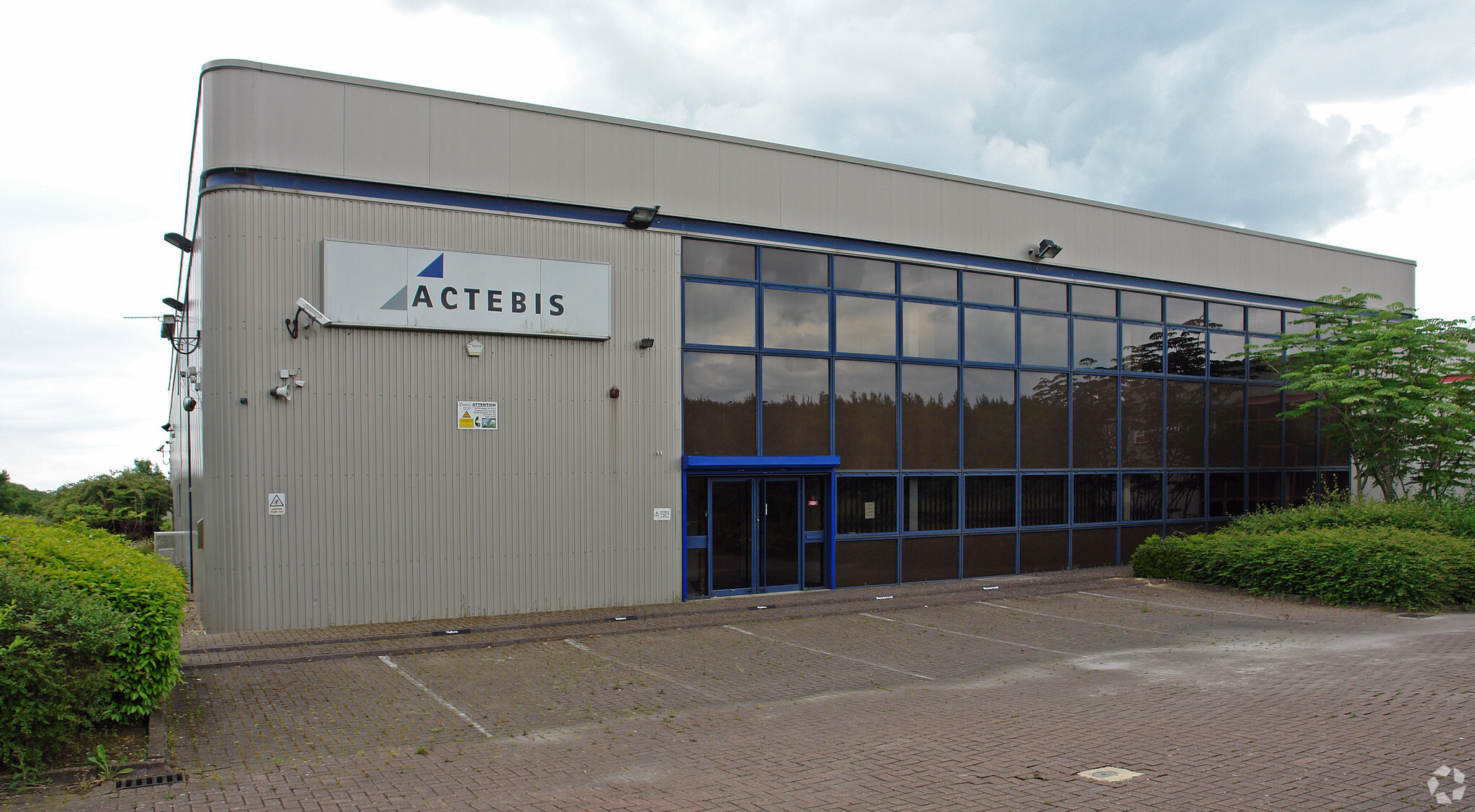
Unit 3 | Marshall Rd
This feature is unavailable at the moment.
We apologize, but the feature you are trying to access is currently unavailable. We are aware of this issue and our team is working hard to resolve the matter.
Please check back in a few minutes. We apologize for the inconvenience.
- LoopNet Team
thank you

Your email has been sent!
Unit 3 Marshall Rd
16,649 SF Industrial Building Swindon SN5 5FZ $1,712,341 CAD ($103 CAD/SF)



Investment Highlights
- Shared service yard
- Ground and first floor office accom
- Generous parking provision
Executive Summary
Unit 3 comprises a detached facility of steel portal frame construction with full height profile clad elevations under a metal clad roof. Access to the warehouse is via a shared service yard, the loading door measures 4.0m (w) x 4.0m (h).
At ground floor there is a pedestrian reception entrance, with adjacent WC facilities. There are additional WC’s at first floor. There is open plan office accommodation at both ground and first floor.
There is a 3-phase electrical power supply and capped mains gas supply.
Externally there is a shared service yard to the rear and allocated parking to the front and side.
The premises will require some refurbishment work to be undertaken prior to occupation.
At ground floor there is a pedestrian reception entrance, with adjacent WC facilities. There are additional WC’s at first floor. There is open plan office accommodation at both ground and first floor.
There is a 3-phase electrical power supply and capped mains gas supply.
Externally there is a shared service yard to the rear and allocated parking to the front and side.
The premises will require some refurbishment work to be undertaken prior to occupation.
Property Facts
| Price | $1,712,341 CAD | Rentable Building Area | 16,649 SF |
| Price Per SF | $103 CAD | No. Stories | 2 |
| Sale Type | Investment or Owner User | Year Built | 1990 |
| Tenure | Freehold | Tenancy | Single |
| Property Type | Industrial | Parking Ratio | 2.04/1,000 SF |
| Property Subtype | Warehouse | Clear Ceiling Height | 21 ft 3 in |
| Building Class | B | No. Drive In / Grade-Level Doors | 1 |
| Lot Size | 0.39 AC |
| Price | $1,712,341 CAD |
| Price Per SF | $103 CAD |
| Sale Type | Investment or Owner User |
| Tenure | Freehold |
| Property Type | Industrial |
| Property Subtype | Warehouse |
| Building Class | B |
| Lot Size | 0.39 AC |
| Rentable Building Area | 16,649 SF |
| No. Stories | 2 |
| Year Built | 1990 |
| Tenancy | Single |
| Parking Ratio | 2.04/1,000 SF |
| Clear Ceiling Height | 21 ft 3 in |
| No. Drive In / Grade-Level Doors | 1 |
Amenities
- Security System
- Yard
- Automatic Blinds
- Storage Space
Utilities
- Lighting
- Heating - Gas
1 of 1
1 of 4
VIDEOS
3D TOUR
PHOTOS
STREET VIEW
STREET
MAP
1 of 1
Presented by

Unit 3 | Marshall Rd
Already a member? Log In
Hmm, there seems to have been an error sending your message. Please try again.
Thanks! Your message was sent.



