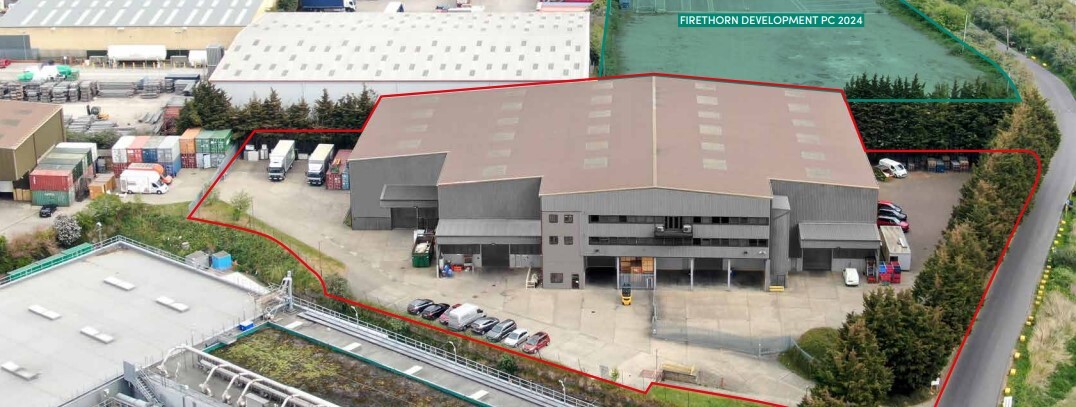Arion House Marsh Way 194 - 39,744 SF of Space Available in Rainham RM13 8UH
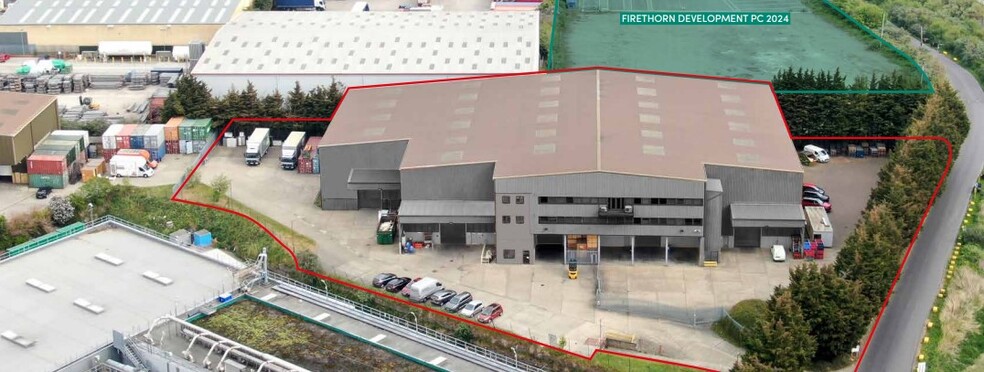
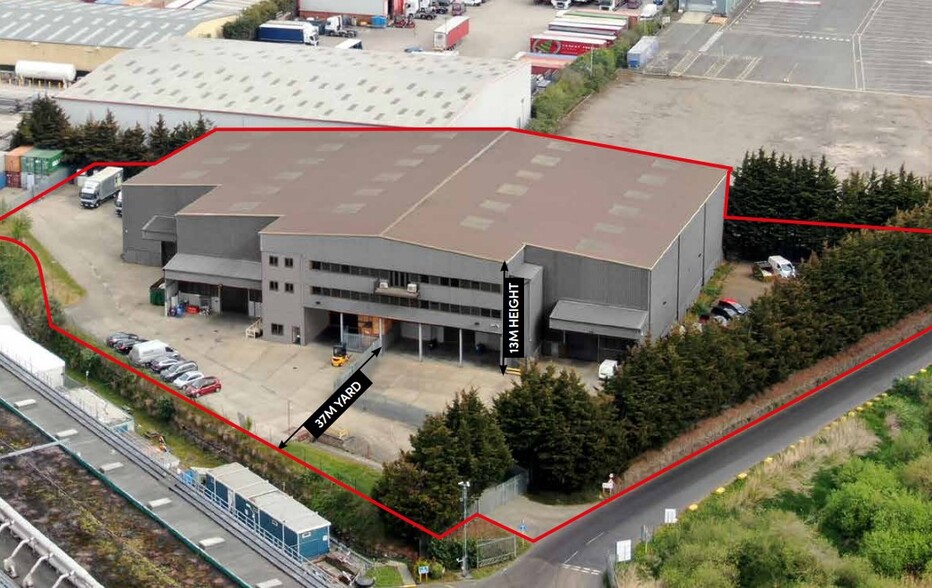
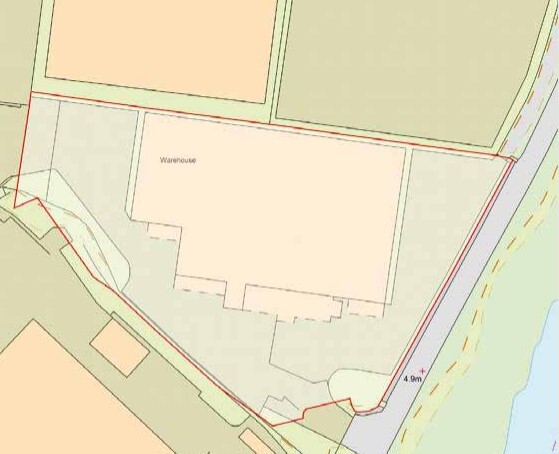
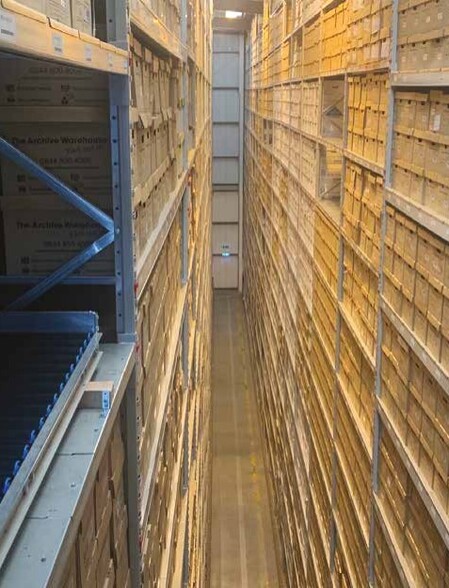
HIGHLIGHTS
- 10.5m min. eaves height rising to 13m
- Canopy loading areas
- 2x level access Loading Doors
- Additional warehouse bay: 5,000 sq. ft. (465 m²)
FEATURES
ALL AVAILABLE SPACES(3)
Display Rental Rate as
- SPACE
- SIZE
- TERM
- RENTAL RATE
- SPACE USE
- CONDITION
- AVAILABLE
Separate office accommodation is provided at first floor, comprising predominantly open plan accommodation with two glass partitioned rooms plus kitchenette and WC facilities. The offices benefit from gas central heating and part air-conditioning. The warehouse benefits from a separate 3 phase power supply. Externally, the tenant will have use of the majority of the external yard areas which are laid to hardstanding and secured by an intercom controlled entrance gate.
- Use Class: B8
- 2 Drive Ins
- Central Air Conditioning
- Secure Storage
- Energy Performance Rating - C
- Kitchen & WC facilities
- Includes 2,357 SF of dedicated office space
- Can be combined with additional space(s) for up to 39,550 SF of adjacent space
- Kitchen
- Private Restrooms
- First Floor Offices
- External yard area
Separate office accommodation is provided at first floor, comprising predominantly open plan accommodation with two glass partitioned rooms plus kitchenette and WC facilities. The offices benefit from gas central heating and part air-conditioning. The warehouse benefits from a separate 3 phase power supply. Externally, the tenant will have use of the majority of the external yard areas which are laid to hardstanding and secured by an intercom controlled entrance gate.
- Use Class: B8
- 2 Drive Ins
- Central Air Conditioning
- Secure Storage
- Energy Performance Rating - C
- Kitchen & WC facilities
- Includes 2,357 SF of dedicated office space
- Can be combined with additional space(s) for up to 39,550 SF of adjacent space
- Kitchen
- Private Restrooms
- First Floor Offices
- External yard area
Separate office accommodation is provided at first floor, comprising predominantly open plan accommodation with two glass partitioned rooms plus kitchenette and WC facilities. The offices benefit from gas central heating and part air-conditioning. The warehouse benefits from a separate 3 phase power supply. Externally, the tenant will have use of the majority of the external yard areas which are laid to hardstanding and secured by an intercom controlled entrance gate.
- Use Class: B8
- Kitchen
- Energy Performance Rating - C
- First Floor Offices
- External yard area
- Central Air Conditioning
- Secure Storage
- Private Restrooms
- Kitchen & WC facilities
| Space | Size | Term | Rental Rate | Space Use | Condition | Available |
| Ground | 37,193 SF | Negotiable | Upon Request | Industrial | Full Build-Out | Now |
| 1st Floor | 2,357 SF | Negotiable | Upon Request | Industrial | Full Build-Out | Now |
| Mezzanine | 194 SF | Negotiable | Upon Request | Office | - | Now |
Ground
| Size |
| 37,193 SF |
| Term |
| Negotiable |
| Rental Rate |
| Upon Request |
| Space Use |
| Industrial |
| Condition |
| Full Build-Out |
| Available |
| Now |
1st Floor
| Size |
| 2,357 SF |
| Term |
| Negotiable |
| Rental Rate |
| Upon Request |
| Space Use |
| Industrial |
| Condition |
| Full Build-Out |
| Available |
| Now |
Mezzanine
| Size |
| 194 SF |
| Term |
| Negotiable |
| Rental Rate |
| Upon Request |
| Space Use |
| Office |
| Condition |
| - |
| Available |
| Now |
PROPERTY OVERVIEW
The property comprises predominantly clear warehouse accommodation with a minimum eaves height of 10.5m rising to 13m. The warehouse is accessed via two level access electric roller shutter loading doors with canopies providing covered loading area. An additional bay within the warehouse can also be made available, if required (more information on request).







