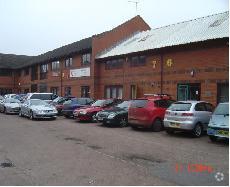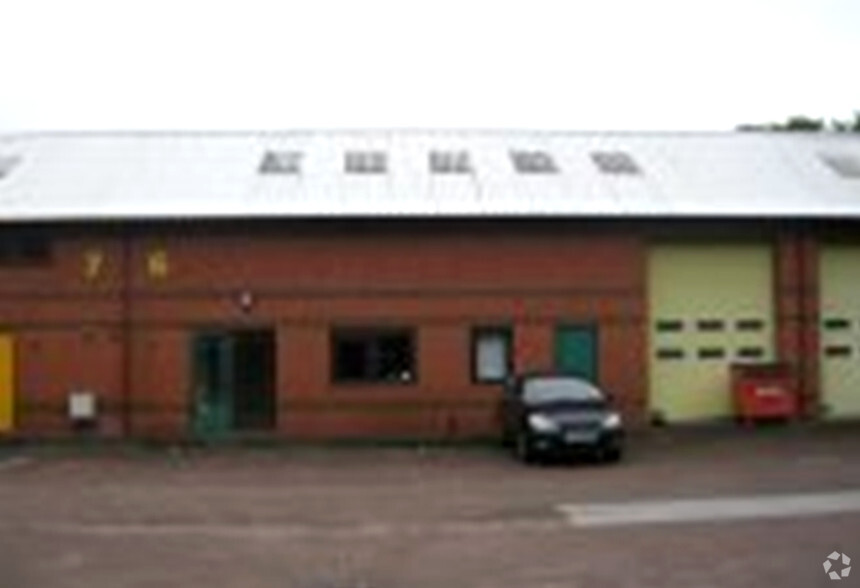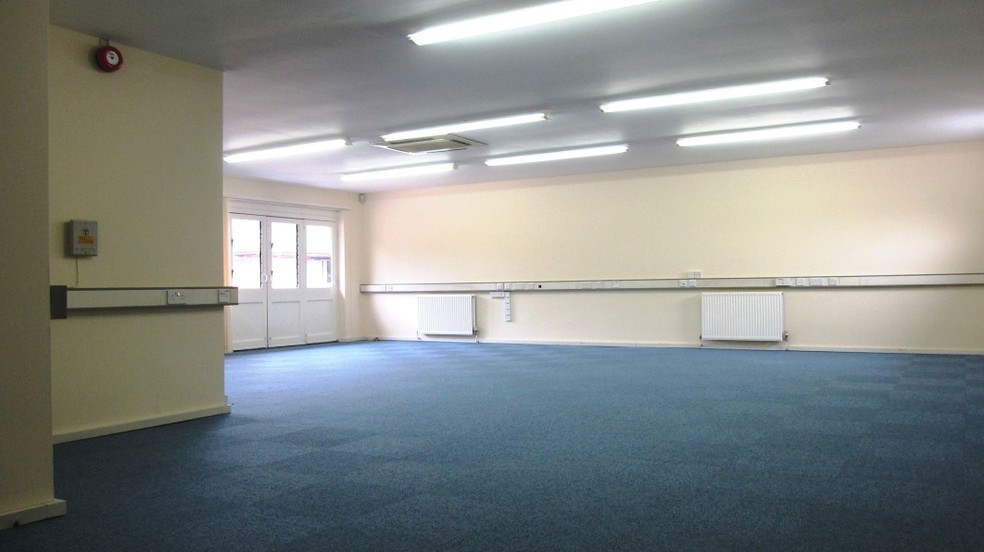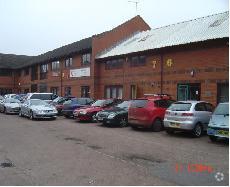
This feature is unavailable at the moment.
We apologize, but the feature you are trying to access is currently unavailable. We are aware of this issue and our team is working hard to resolve the matter.
Please check back in a few minutes. We apologize for the inconvenience.
- LoopNet Team
thank you

Your email has been sent!
Marsh Ln
3,130 SF Industrial Condo Unit Offered at $1,203,194 CAD in Ware SG12 9QL



Investment Highlights
- Good road connections
- Close to London Stansted International Airport
- Amenities nearby
Executive Summary
Unit 8 forms part of the modern Peerglow Centre development which has historically provided a range of majority hi-tech business and office style buildings within an attractive and well regarded scheme. Standing with frontage onto the Western end of Marsh Lane close to it’s junction with the Viaduct Road there is swift access via the A1170 Amwell Road up to the A414 and A10 junctions to the South of Ware. The dual carriageway A414 provides Eastward M11 connections at Harlow and Westward A1(M)/M1 connections at Hatfield and beyond. The A10 runs through to junction 25 of the M25 approximately 8 miles to the South. Ware town centre and British Rail are within a short walk, with the former offering a full range of retail, banking and restaurant facilities and the latter a London Liverpool Street bound service via Tottenham Hale with it’s Victoria Line underground connections. London Stansted International Airport is accessed from the M11 junction at Bishops Stortford.
Property Facts
| Price | $1,203,194 CAD | Sale Type | Owner User |
| Unit Size | 3,130 SF | Building Class | B |
| No. Units | 1 | Floors | 3 |
| Total Building Size | 12,728 SF | Typical Floor Size | 4,242 SF |
| Property Type | Flex (Condo) | Year Built | 2003 |
| Property Subtype | Light Manufacturing | Parking Ratio | 0.31/1,000 SF |
| Price | $1,203,194 CAD |
| Unit Size | 3,130 SF |
| No. Units | 1 |
| Total Building Size | 12,728 SF |
| Property Type | Flex (Condo) |
| Property Subtype | Light Manufacturing |
| Sale Type | Owner User |
| Building Class | B |
| Floors | 3 |
| Typical Floor Size | 4,242 SF |
| Year Built | 2003 |
| Parking Ratio | 0.31/1,000 SF |
1 Unit Available
Unit Unit 8
| Unit Size | 3,130 SF | Condo Use | Industrial |
| Price | $1,203,194 CAD | Sale Type | Owner User |
| Price Per SF | $384.41 CAD | Tenure | Freehold |
| Unit Size | 3,130 SF |
| Price | $1,203,194 CAD |
| Price Per SF | $384.41 CAD |
| Condo Use | Industrial |
| Sale Type | Owner User |
| Tenure | Freehold |
Description
A modern two storey brick built premises under a pitched and tiled roof.
This building offers flexible usage retaining a roller shutter access point at ground floor level, all be it a glazed shop front style frontage has been installed immediately behind this.
The whole was previously in open plan format on a floor by floor basis but the last occupants have erected demountable partitioning.
Sale Notes
£675,000, subject to contract only.
Amenities
- Security System
- Accent Lighting
- Automatic Blinds
- Storage Space
Utilities
- Heating
Presented by

Marsh Ln
Hmm, there seems to have been an error sending your message. Please try again.
Thanks! Your message was sent.


