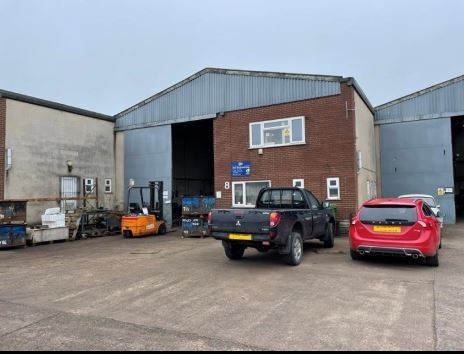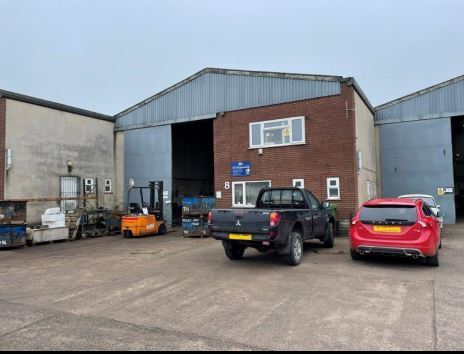Lord’s Meadow Industrial Estate Marsh End 2,540 SF of Industrial Space Available in Crediton EX17 1DN

HIGHLIGHTS
- Well located
- Excellent roads connection
- Established industrial estate
FEATURES
ALL AVAILABLE SPACE(1)
Display Rental Rate as
- SPACE
- SIZE
- TERM
- RENTAL RATE
- SPACE USE
- CONDITION
- AVAILABLE
The 2 spaces in this building must be leased together, for a total size of 2,540 SF (Contiguous Area):
Unit 8 forms part of a terrace of four industrial units constructed with steel portal frames and having primarily brick and cement rendered elevations beneath a insulated corrugated roof. The units benefit from uPVC double glazed windows to the front elevation and there is a translucent roof light running the length of the workshop / warehouse accommodation. A steel sliding door provides access to the main workshop accommodation which is primarily open plan having a depth of 18.12m (59’ 5”) and a width of 11.66m (38’ 3”). There is an internal height of 5.15m (16’ 11”) to the underside of the steel portal frame haunch and the unit benefits from a power floated concrete floor, fluorescent strip lighting, a gas space heater and industrial ceiling fans. There is a single and three phase electricity supply.
- Use Class: B8
- Security System
- Natural Light
- Excellent roads connection
- Mezzanine office space
- Includes 232 SF of dedicated office space
- Secure Storage
- Professional Lease
- Exclusive Off-Road Parking
- Includes 346 SF of dedicated office space
| Space | Size | Term | Rental Rate | Space Use | Condition | Available |
| Ground - 8, Mezzanine - 8 | 2,540 SF | Negotiable | $7.98 CAD/SF/YR | Industrial | Full Build-Out | Pending |
Ground - 8, Mezzanine - 8
The 2 spaces in this building must be leased together, for a total size of 2,540 SF (Contiguous Area):
| Size |
|
Ground - 8 - 2,274 SF
Mezzanine - 8 - 266 SF
|
| Term |
| Negotiable |
| Rental Rate |
| $7.98 CAD/SF/YR |
| Space Use |
| Industrial |
| Condition |
| Full Build-Out |
| Available |
| Pending |
PROPERTY OVERVIEW
Unit 8 forms part of a terrace of four industrial units constructed with steel portal frames and having primarily brick and cement rendered elevations beneath a insulated corrugated roof. The units benefit from uPVC double glazed windows to the front elevation and there is a translucent roof light running the length of the workshop / warehouse accommodation.






