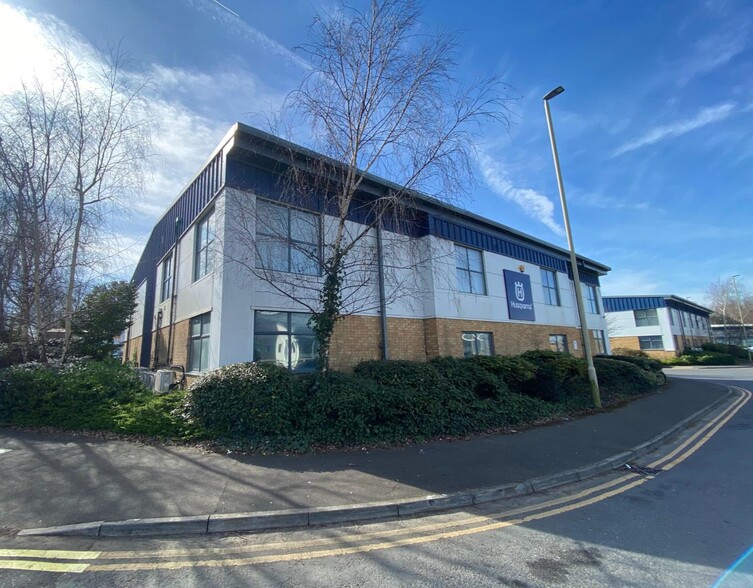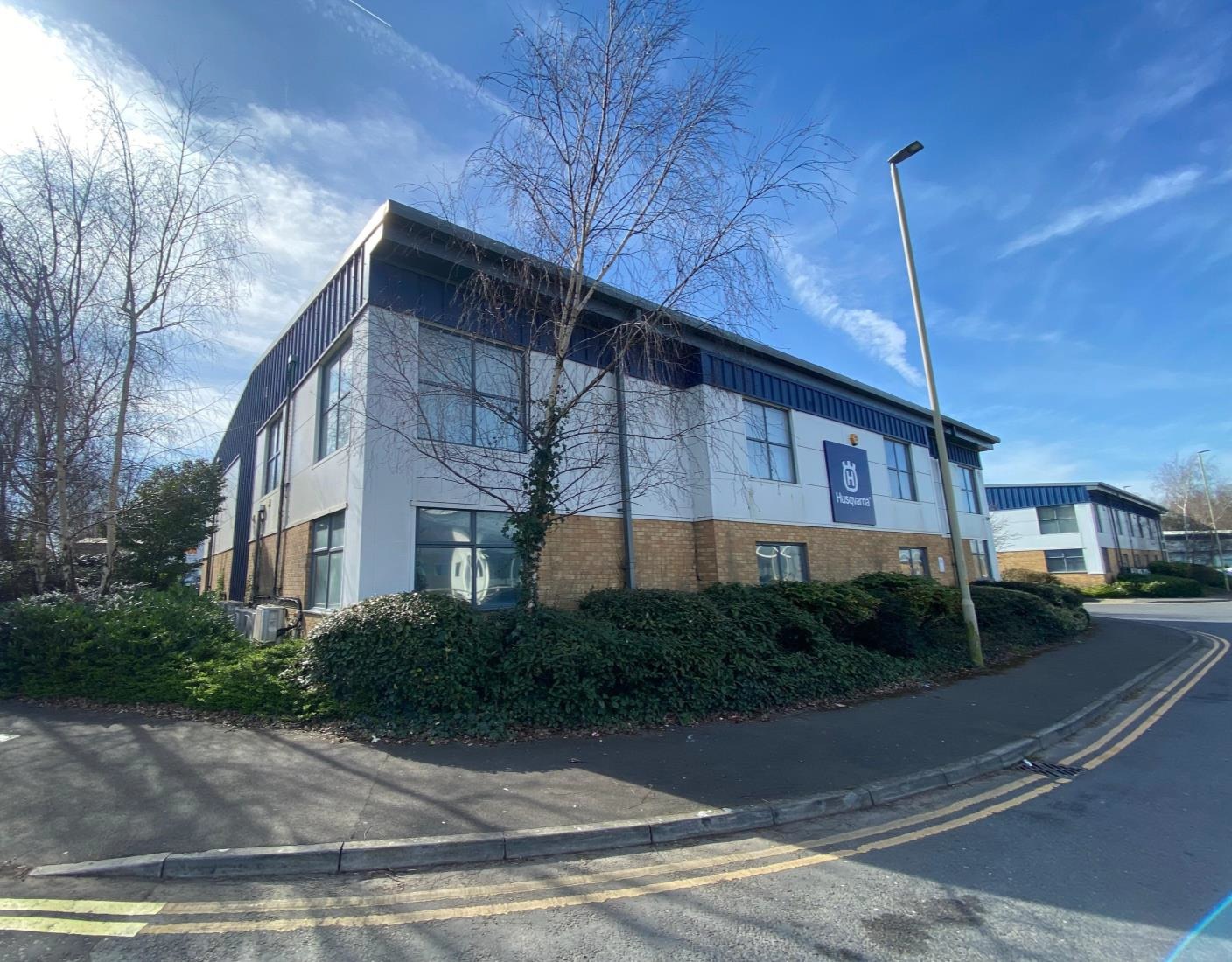Glenmore Centre Marconi Dr 5,807 SF of Flex Space Available in Quedgeley GL2 2AP

HIGHLIGHTS
- Waterwells Business Park Location
- Trade Counter and Warehouse Accommodation
- Close Proximity to M5 Motorway (J12)
ALL AVAILABLE SPACE(1)
Display Rental Rate as
- SPACE
- SIZE
- TERM
- RENTAL RATE
- SPACE USE
- CONDITION
- AVAILABLE
The 2 spaces in this building must be leased together, for a total size of 5,807 SF (Contiguous Area):
The building is available on a new full repairing and insuring lease, for term of years to be agreed outside the Landlord and Tenant Act 1954.
- Use Class: B8
- Secure Storage
- Private Restrooms
- Mezzanine floor
- Detached building
- Includes 1,586 SF of dedicated office space
- Automatic Blinds
- Yard
- Eaves height 5.4m
| Space | Size | Term | Rental Rate | Space Use | Condition | Available |
| Ground, Mezzanine | 5,807 SF | Negotiable | $19.74 CAD/SF/YR | Flex | Partial Build-Out | Now |
Ground, Mezzanine
The 2 spaces in this building must be leased together, for a total size of 5,807 SF (Contiguous Area):
| Size |
|
Ground - 4,298 SF
Mezzanine - 1,509 SF
|
| Term |
| Negotiable |
| Rental Rate |
| $19.74 CAD/SF/YR |
| Space Use |
| Flex |
| Condition |
| Partial Build-Out |
| Available |
| Now |
PROPERTY OVERVIEW
Unit 4 is prominently located at the entrance to the estate, and comprises a detached building of steel portal frame construction, with profile metal cladding and part brick blockwork walls. At ground floor, the accommodation provides a trade counter area, warehousing, office space, a kitchenette and WC facilities. The mezzanine floor provides open plan and modular offices, along with closed and open storage areas. The construction provides for a clear height of approximately 5.4m to the underside of the frame haunch. Loading is to the rear via two roller shutter doors, and there are 10 car parking spaces.









