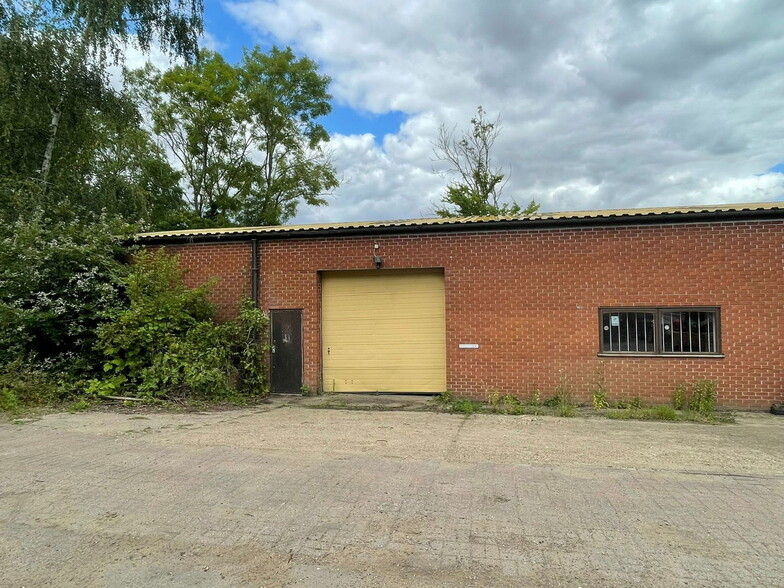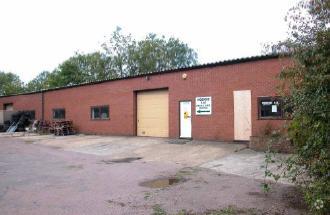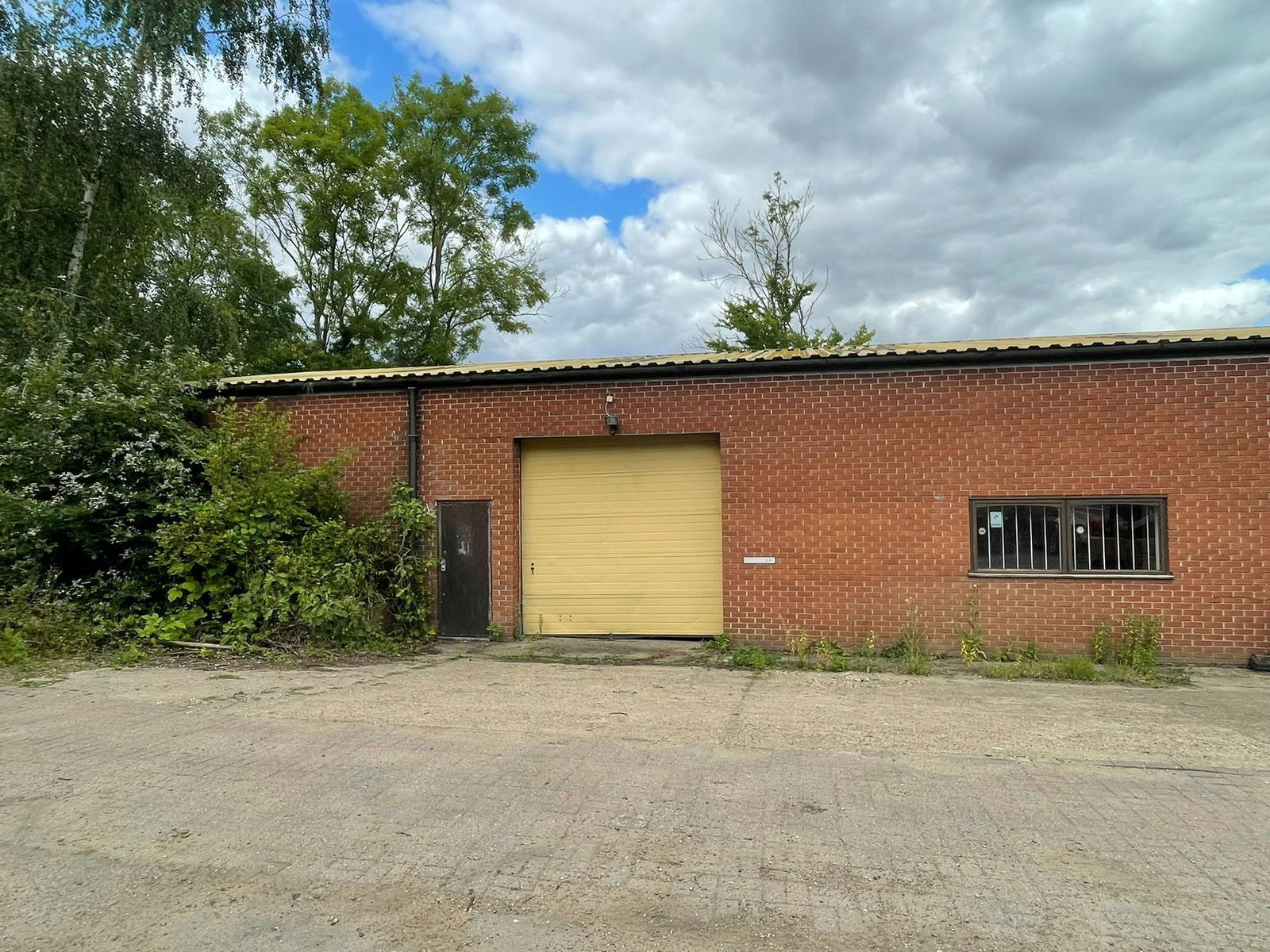Manor Rd 1,161 - 7,909 SF of Flex Space Available in Woodbridge IP13 6SH


HIGHLIGHTS
- The property is located in a rural location, about one and a half miles from Otley village, five miles from Woodbridge
- The B1079 is in close proximity with the junction to the A12 dual carriage way only 6 miles away
- Eight miles from the County town of Ipswich
- Woodbridge Railway Station is 4.5 miles from the premises
FEATURES
ALL AVAILABLE SPACES(4)
Display Rental Rate as
- SPACE
- SIZE
- TERM
- RENTAL RATE
- SPACE USE
- CONDITION
- AVAILABLE
Unit 1 Uplandside comprises an end of terrace, light-industrial unit. The accommodation is centred around a main workshop space, with six separate offices/stores and a WC/kitchen. Two staircases lead up from the workshop space to two mezzanine storage areas situated above the ground floor office/stores. Forecourt parking is available to the front of the unit. The unit has a manual roller shutter door for vehicular access with the door measuring 3.25m wide x 3.10m high. The unit has a maximum height clearance of 4.72m to the apex and a minimum at the ridge of 4.07m.
- Use Class: B2
- Can be combined with additional space(s) for up to 7,909 SF of adjacent space
- Private Restrooms
- 3-phase electricity
- Includes 500 SF of dedicated office space
- Automatic Blinds
- Available immediately
- Manual roller shutter door
Unit 3 Uplandside comprises an end of terrace, light-industrial unit of circa 291 sqm (3,125 sq.ft). The accommodation is centred around a main workshop space, with six separate offices/stores and a WC/kitchen. Two staircases lead up from the workshop space to two mezzanine storage areas situated above the ground floor office/stores. Forecourt parking is available to the front of the unit. The unit has a manual roller shutter door for vehicular access with the door measuring 3.25m wide x 3.10m high. The unit has a maximum height clearance of 4.72m to the apex and a minimum at the ridge of 4.07m.
- Use Class: B2
- Can be combined with additional space(s) for up to 7,909 SF of adjacent space
- Private Restrooms
- 3-phase electricity
- Includes 896 SF of dedicated office space
- Automatic Blinds
- Available immediately
- Manual roller shutter door
Unit 1 Uplandside comprises an end of terrace, light-industrial unit. The accommodation is centred around a main workshop space, with six separate offices/stores and a WC/kitchen. Two staircases lead up from the workshop space to two mezzanine storage areas situated above the ground floor office/stores. Forecourt parking is available to the front of the unit. The unit has a manual roller shutter door for vehicular access with the door measuring 3.25m wide x 3.10m high. The unit has a maximum height clearance of 4.72m to the apex and a minimum at the ridge of 4.07m.
- Use Class: B2
- Can be combined with additional space(s) for up to 7,909 SF of adjacent space
- Private Restrooms
- 3-phase electricity
- Includes 850 SF of dedicated office space
- Automatic Blinds
- Available immediately
- Manual roller shutter door
Unit 3 Uplandside comprises an end of terrace, light-industrial unit of circa 291 sqm (3,125 sq.ft). The accommodation is centred around a main workshop space, with six separate offices/stores and a WC/kitchen. Two staircases lead up from the workshop space to two mezzanine storage areas situated above the ground floor office/stores. Forecourt parking is available to the front of the unit. The unit has a manual roller shutter door for vehicular access with the door measuring 3.25m wide x 3.10m high. The unit has a maximum height clearance of 4.72m to the apex and a minimum at the ridge of 4.07m.
- Use Class: B2
- Can be combined with additional space(s) for up to 7,909 SF of adjacent space
- Private Restrooms
- 3-phase electricity
- Includes 896 SF of dedicated office space
- Automatic Blinds
- Available immediately
- Manual roller shutter door
| Space | Size | Term | Rental Rate | Space Use | Condition | Available |
| Ground - 1 | 3,000 SF | 3 Years | $8.80 CAD/SF/YR | Flex | Partial Build-Out | Now |
| Ground - 3 | 1,964 SF | 3 Years | $7.34 CAD/SF/YR | Flex | Partial Build-Out | Now |
| Mezzanine - 1 | 1,784 SF | 3 Years | $8.80 CAD/SF/YR | Flex | Partial Build-Out | Now |
| Mezzanine - 3 | 1,161 SF | 3 Years | $7.34 CAD/SF/YR | Flex | Partial Build-Out | Now |
Ground - 1
| Size |
| 3,000 SF |
| Term |
| 3 Years |
| Rental Rate |
| $8.80 CAD/SF/YR |
| Space Use |
| Flex |
| Condition |
| Partial Build-Out |
| Available |
| Now |
Ground - 3
| Size |
| 1,964 SF |
| Term |
| 3 Years |
| Rental Rate |
| $7.34 CAD/SF/YR |
| Space Use |
| Flex |
| Condition |
| Partial Build-Out |
| Available |
| Now |
Mezzanine - 1
| Size |
| 1,784 SF |
| Term |
| 3 Years |
| Rental Rate |
| $8.80 CAD/SF/YR |
| Space Use |
| Flex |
| Condition |
| Partial Build-Out |
| Available |
| Now |
Mezzanine - 3
| Size |
| 1,161 SF |
| Term |
| 3 Years |
| Rental Rate |
| $7.34 CAD/SF/YR |
| Space Use |
| Flex |
| Condition |
| Partial Build-Out |
| Available |
| Now |
PROPERTY OVERVIEW
The property comprises single storey, light industrial units of brick/block construction under a plastic coated steel sheet roof. The property is circa 1980's and the accommodation totals 9,141 sq ft. The property is located in a rural location, about one and a half miles from Otley village, five miles from Woodbridge and eight miles from the County town of Ipswich. The B1079 is in close proximity with the junction to the A12 dual carriage way only 6 miles away. Woodbridge Railway Station is 4.5 miles from the premises.








