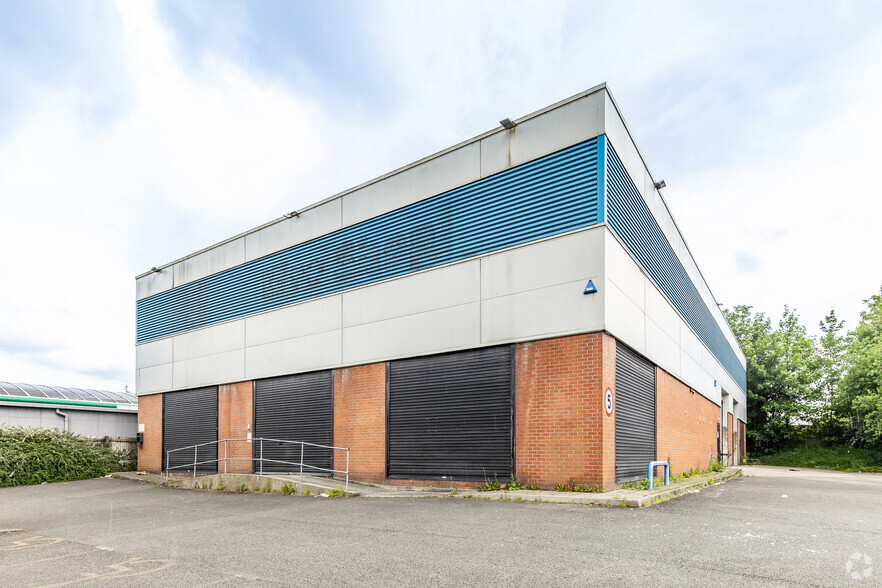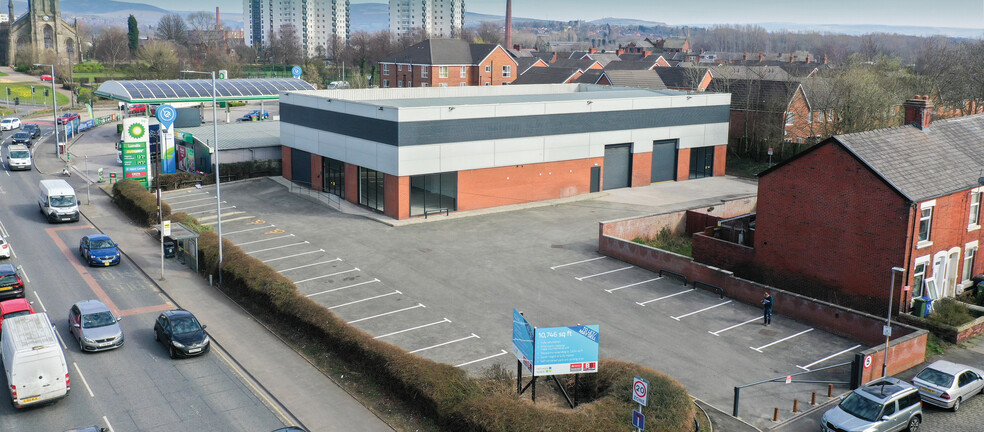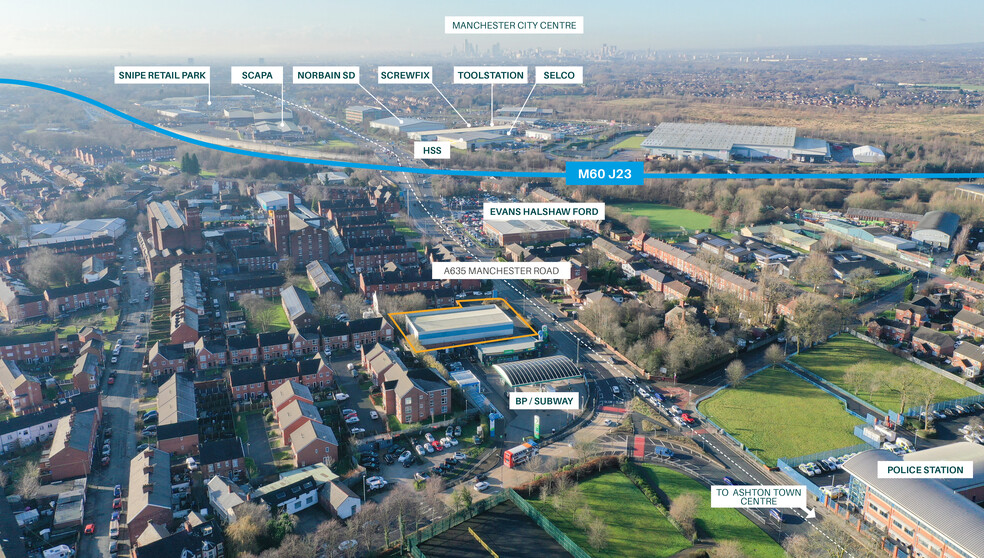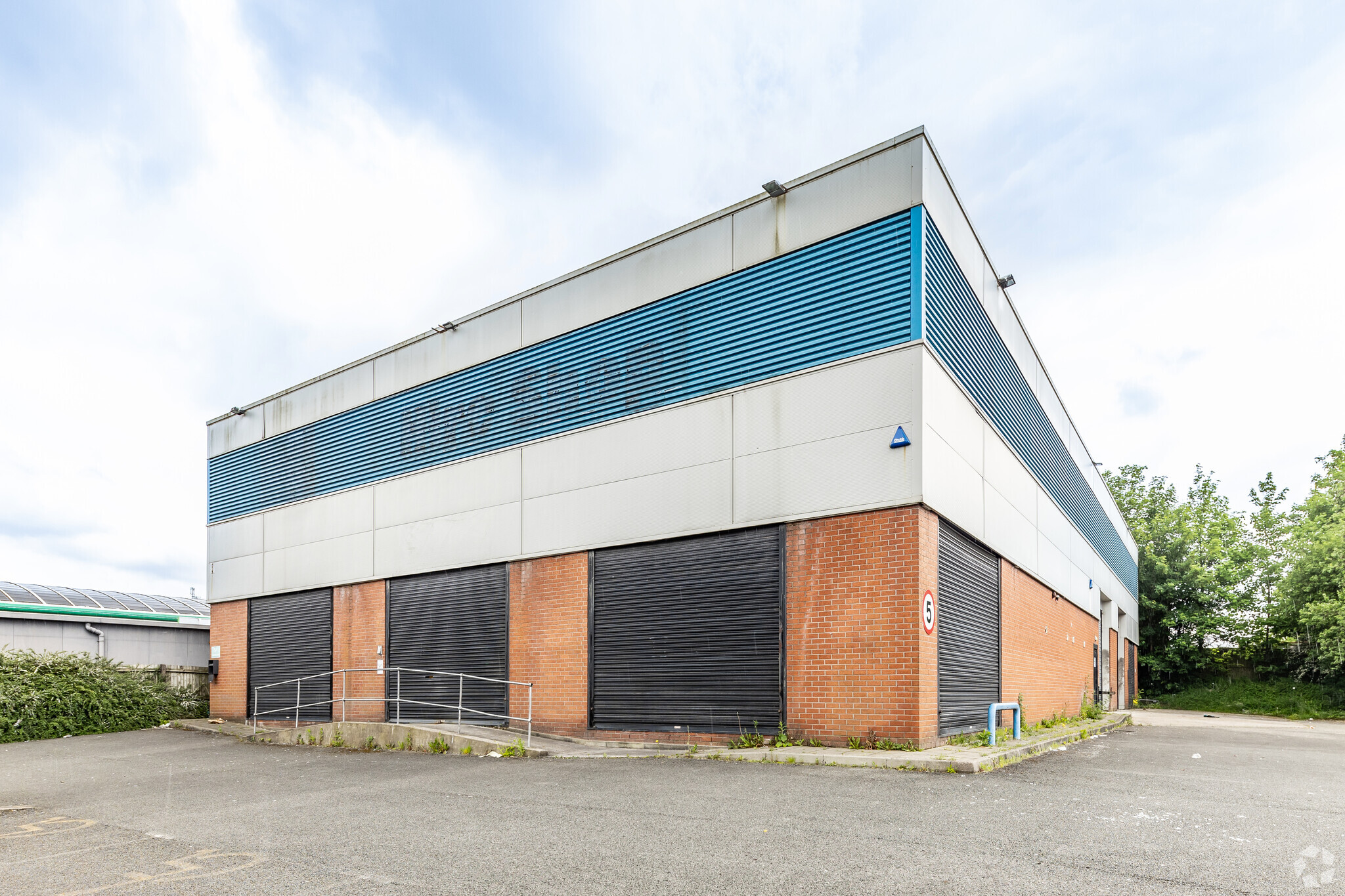HSS Hire Manchester Rd 10,747 SF of Industrial Space Available in Ashton Under Lyne OL7 0DA



HIGHLIGHTS
- Steel portal frame construction
- Eaves height of 6.26m (21 ft)
- Two electrically operated, level access loading doors
- Prominent road frontage
- Profile sheet metal clad roof
- Part brick, part profile sheet metal clad external elevations
- 5.69m (19 ft) to underside of haunch
- Self contained yard and car parking
- Trade counter / showroom area
- Lighting is fluorescent strip, sodium lantern and LED
FEATURES
ALL AVAILABLE SPACE(1)
Display Rental Rate as
- SPACE
- SIZE
- TERM
- RENTAL RATE
- SPACE USE
- CONDITION
- AVAILABLE
The 2 spaces in this building must be leased together, for a total size of 10,747 SF (Contiguous Area):
The space compromises a total of 10,746 sf of industrial accommodation. It is available on a new lease for a term to be agreed.
- Use Class: B8
- 2 Drive Ins
- Secure Storage
- Private Restrooms
- Lighting is fluorescent, sodium lantern & LED
- Profile sheet metal clad roof
- Includes 1,705 SF of dedicated office space
- Kitchen
- Automatic Blinds
- Yard
- WC’s & kitchen
| Space | Size | Term | Rental Rate | Space Use | Condition | Available |
| Ground, Mezzanine | 10,747 SF | Negotiable | Upon Request | Industrial | Partial Build-Out | Now |
Ground, Mezzanine
The 2 spaces in this building must be leased together, for a total size of 10,747 SF (Contiguous Area):
| Size |
|
Ground - 8,113 SF
Mezzanine - 2,634 SF
|
| Term |
| Negotiable |
| Rental Rate |
| Upon Request |
| Space Use |
| Industrial |
| Condition |
| Partial Build-Out |
| Available |
| Now |
PROPERTY OVERVIEW
The property comprises a building of steel construction arranged over two floors offering industrial accommodation within. The property is located off Manchester Road within Ashton Under Lyne.





