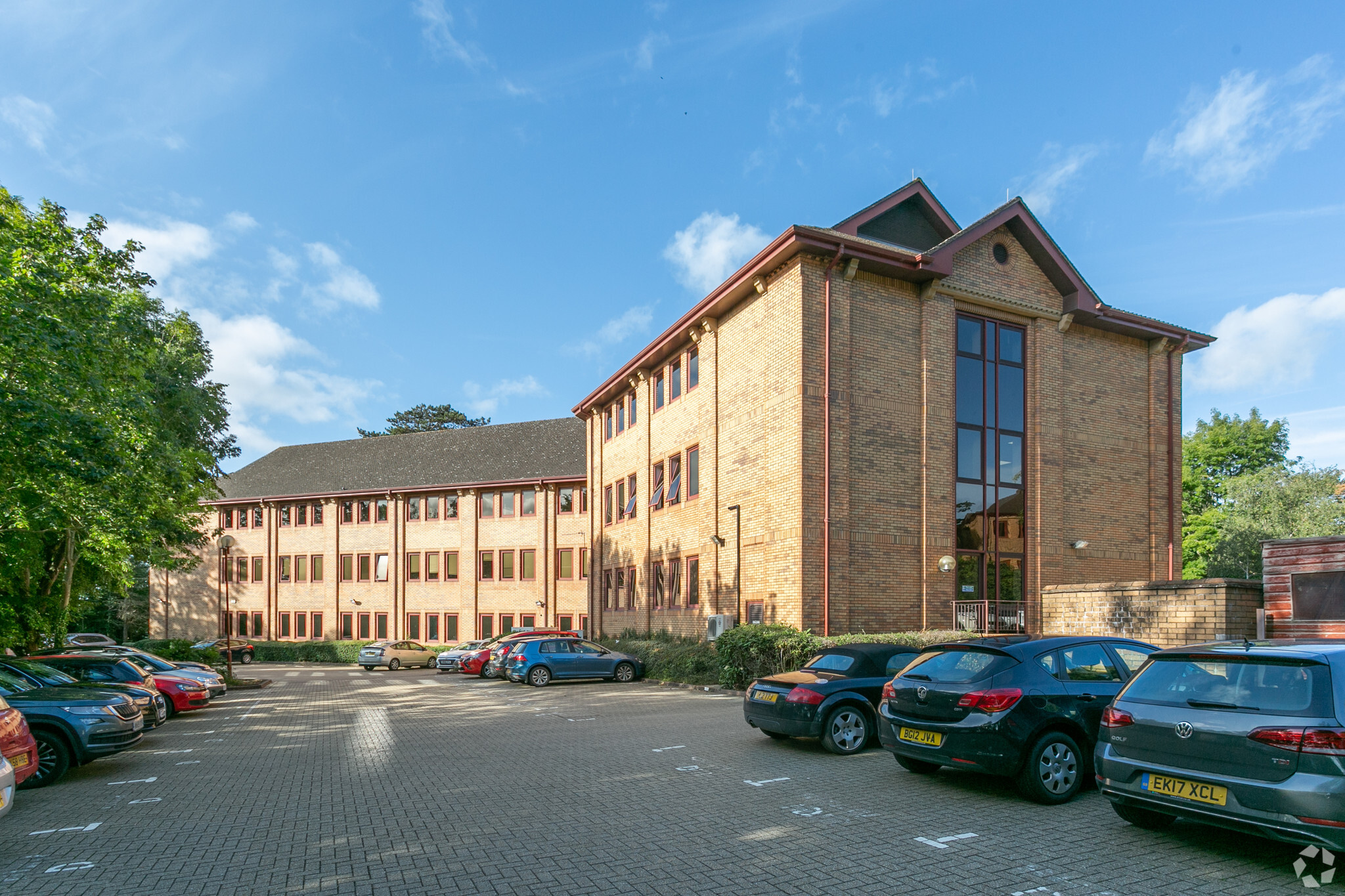Building 4 Malmesbury Rd 2,481 - 11,396 SF of Office Space Available in Chippenham SN15 5LN
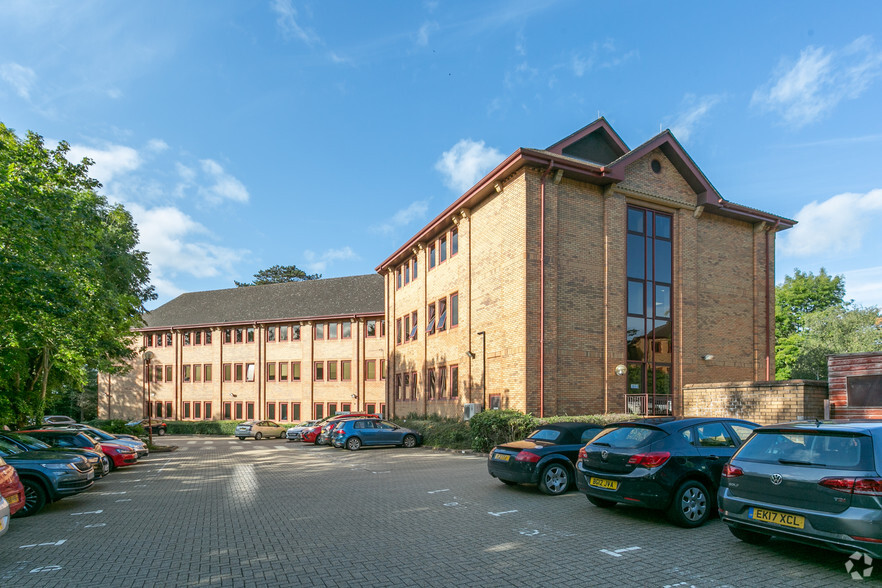
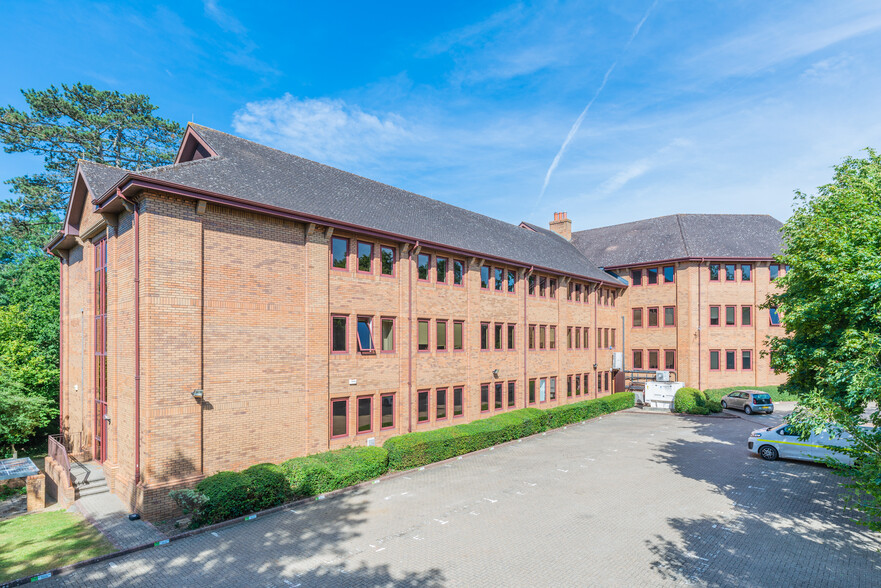
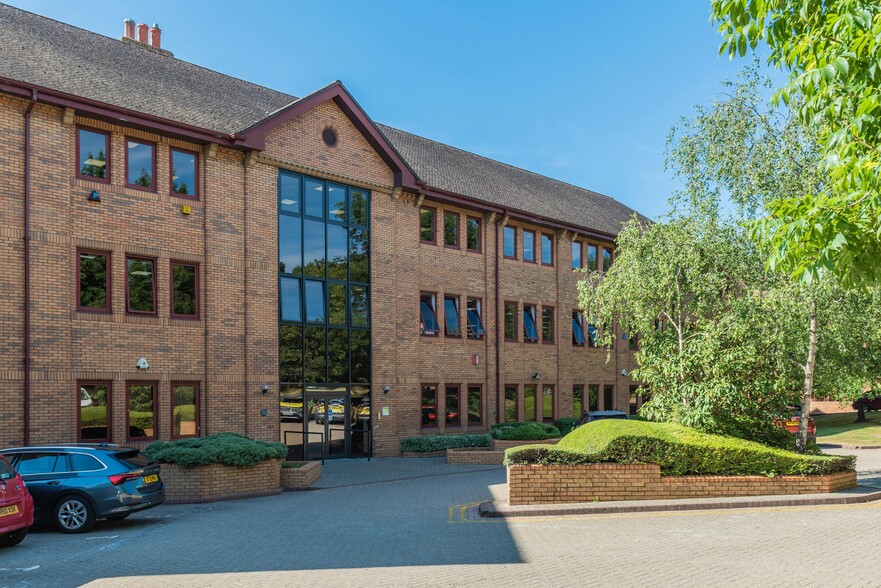
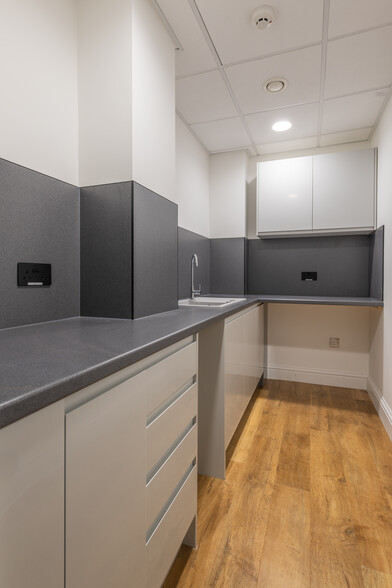
ALL AVAILABLE SPACES(3)
Display Rental Rate as
- SPACE
- SIZE
- TERM
- RENTAL RATE
- SPACE USE
- CONDITION
- AVAILABLE
Available space comprises ground, third and fourth floor office area. TENURE: The accommodation is available on new effective full repairing and insuring lease(s), by way of a service charge, on terms to be agreed. RENT: Upon application.
- Use Class: E
- Raised Floor
- Shower Facilities
- Common Parts WC Facilities
- Raised floors
- Partially Built-Out as Standard Office
- Secure Storage
- Energy Performance Rating - B
- LED lighting
- Openable windows
Available space comprises ground, third and fourth floor office area. TENURE: The accommodation is available on new effective full repairing and insuring lease(s), by way of a service charge, on terms to be agreed. RENT: Upon application.
- Use Class: E
- Raised Floor
- Shower Facilities
- Common Parts WC Facilities
- Raised floors
- Partially Built-Out as Standard Office
- Secure Storage
- Energy Performance Rating - B
- LED lighting
- Openable windows
Available space comprises ground, third and fourth floor office area. TENURE: The accommodation is available on new effective full repairing and insuring lease(s), by way of a service charge, on terms to be agreed. RENT: Upon application.
- Use Class: E
- Raised Floor
- Shower Facilities
- Common Parts WC Facilities
- Raised floors
- Partially Built-Out as Standard Office
- Secure Storage
- Energy Performance Rating - B
- LED lighting
- Openable windows
| Space | Size | Term | Rental Rate | Space Use | Condition | Available |
| Ground | 2,481 SF | Negotiable | Upon Request | Office | Partial Build-Out | Now |
| 3rd Floor | 4,655 SF | Negotiable | Upon Request | Office | Partial Build-Out | Now |
| 4th Floor | 4,260 SF | Negotiable | Upon Request | Office | Partial Build-Out | Now |
Ground
| Size |
| 2,481 SF |
| Term |
| Negotiable |
| Rental Rate |
| Upon Request |
| Space Use |
| Office |
| Condition |
| Partial Build-Out |
| Available |
| Now |
3rd Floor
| Size |
| 4,655 SF |
| Term |
| Negotiable |
| Rental Rate |
| Upon Request |
| Space Use |
| Office |
| Condition |
| Partial Build-Out |
| Available |
| Now |
4th Floor
| Size |
| 4,260 SF |
| Term |
| Negotiable |
| Rental Rate |
| Upon Request |
| Space Use |
| Office |
| Condition |
| Partial Build-Out |
| Available |
| Now |
FEATURES AND AMENITIES
- Raised Floor
- Air Conditioning
PROPERTY FACTS
SELECT TENANTS
- FLOOR
- TENANT NAME
- GRND
- Apello Careline
- GRND
- Medvivo Group Limited
- 1st
- National Milk Records
- GRND
- RTS Group







