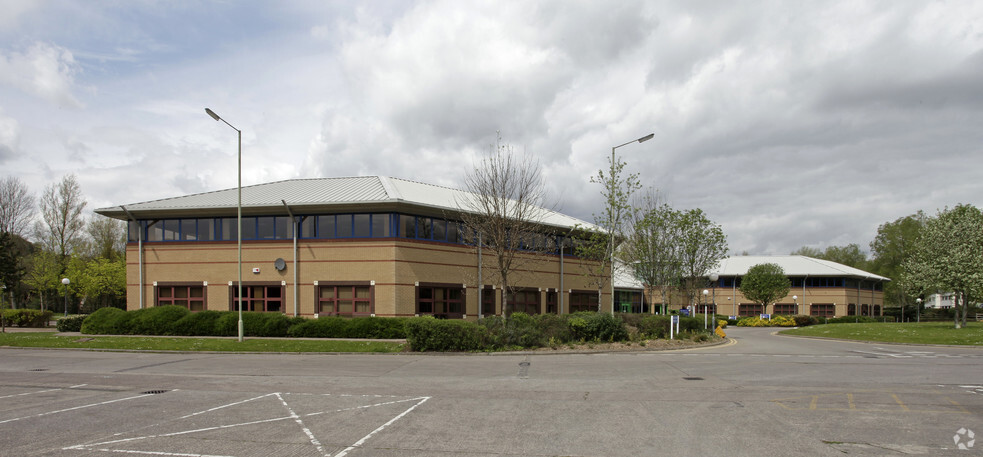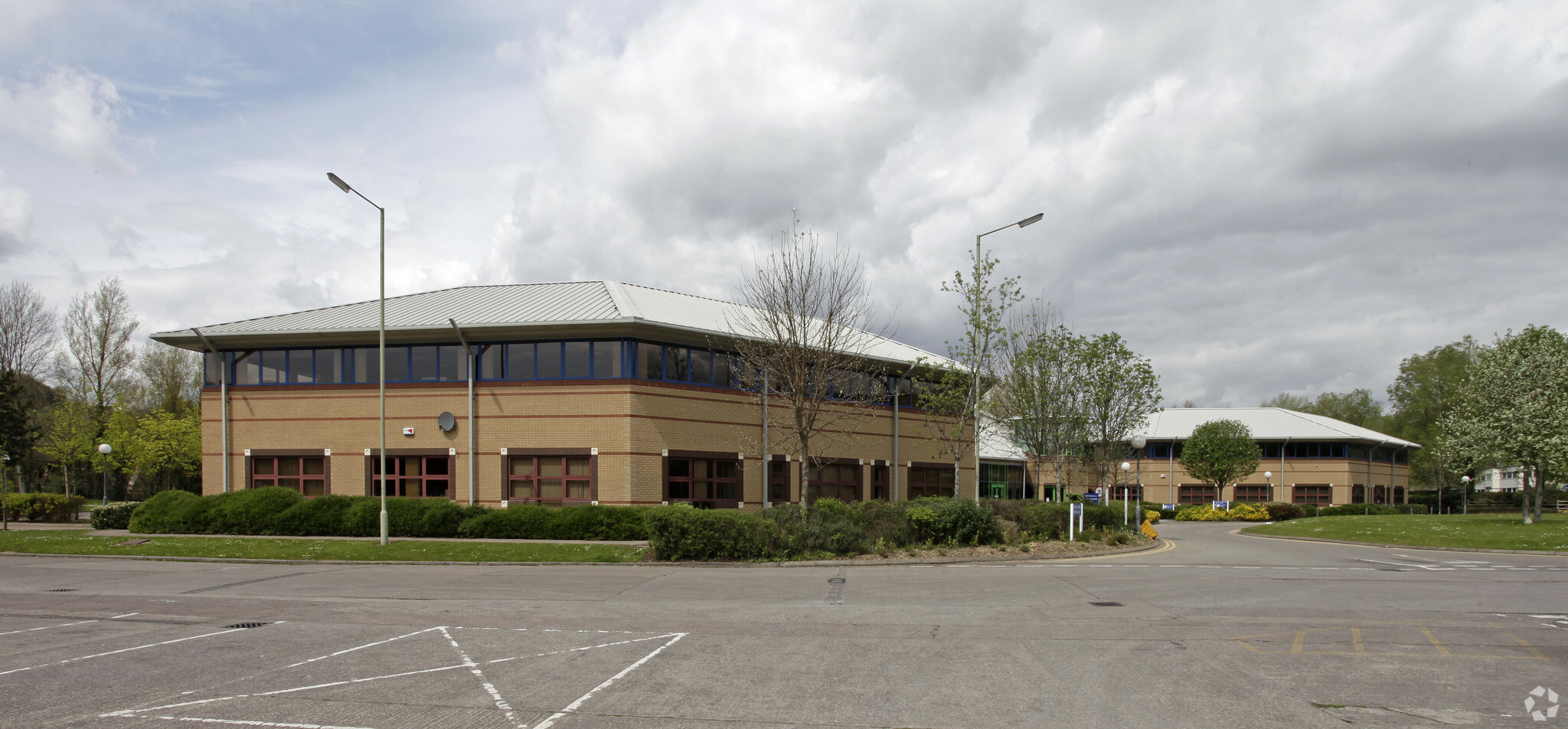
This feature is unavailable at the moment.
We apologize, but the feature you are trying to access is currently unavailable. We are aware of this issue and our team is working hard to resolve the matter.
Please check back in a few minutes. We apologize for the inconvenience.
- LoopNet Team
thank you

Your email has been sent!
Qed Building Main Ave
3,470 - 17,610 SF of Office Space Available in Pontypridd CF37 5UR

Highlights
- Excellent onsite car parking
- Double glazed aluminium windows
- Plastered and painted walls
all available spaces(4)
Display Rental Rate as
- Space
- Size
- Term
- Rental Rate
- Space Use
- Condition
- Available
The offices are available on a new effective full repairing and insuring lease for a term to be agreed at £11 per sqft per annum. A service charge is payable on a pro rata basis for the maintenance and upkeep of the common areas.
- Use Class: B1
- Mostly Open Floor Plan Layout
- Can be combined with additional space(s) for up to 17,610 SF of adjacent space
- Reception Area
- Elevator Access
- Recessed Lighting
- DDA Compliant
- Recessed lighting
- Partially Built-Out as Standard Office
- Fits 13 - 40 People
- Central Air and Heating
- Kitchen
- Fully Carpeted
- Energy Performance Rating - C
- Suspended ceiling
- Lift access
The offices are available on a new effective full repairing and insuring lease for a term to be agreed at £11 per sqft per annum. A service charge is payable on a pro rata basis for the maintenance and upkeep of the common areas.
- Use Class: B1
- Mostly Open Floor Plan Layout
- Can be combined with additional space(s) for up to 17,610 SF of adjacent space
- Reception Area
- Elevator Access
- Recessed Lighting
- DDA Compliant
- Recessed lighting
- Partially Built-Out as Standard Office
- Fits 9 - 28 People
- Central Air and Heating
- Kitchen
- Fully Carpeted
- Energy Performance Rating - C
- Suspended ceiling
- Lift access
The offices are available on a new effective full repairing and insuring lease for a term to be agreed at £11 per sqft per annum. A service charge is payable on a pro rata basis for the maintenance and upkeep of the common areas.
- Use Class: B1
- Mostly Open Floor Plan Layout
- Can be combined with additional space(s) for up to 17,610 SF of adjacent space
- Reception Area
- Elevator Access
- Recessed Lighting
- DDA Compliant
- Recessed lighting
- Partially Built-Out as Standard Office
- Fits 13 - 40 People
- Central Air and Heating
- Kitchen
- Fully Carpeted
- Energy Performance Rating - C
- Suspended ceiling
- Lift access
The offices are available on a new effective full repairing and insuring lease for a term to be agreed at £11 per sqft per annum. A service charge is payable on a pro rata basis for the maintenance and upkeep of the common areas.
- Use Class: B1
- Mostly Open Floor Plan Layout
- Can be combined with additional space(s) for up to 17,610 SF of adjacent space
- Reception Area
- Elevator Access
- Recessed Lighting
- DDA Compliant
- Recessed lighting
- Partially Built-Out as Standard Office
- Fits 11 - 36 People
- Central Air and Heating
- Kitchen
- Fully Carpeted
- Energy Performance Rating - C
- Suspended ceiling
- Lift access
| Space | Size | Term | Rental Rate | Space Use | Condition | Available |
| Ground, Ste East | 4,877 SF | Negotiable | $19.61 CAD/SF/YR $1.63 CAD/SF/MO $211.05 CAD/m²/YR $17.59 CAD/m²/MO $7,969 CAD/MO $95,626 CAD/YR | Office | Partial Build-Out | Now |
| Ground, Ste North | 3,470 SF | Negotiable | $19.61 CAD/SF/YR $1.63 CAD/SF/MO $211.05 CAD/m²/YR $17.59 CAD/m²/MO $5,670 CAD/MO $68,038 CAD/YR | Office | Partial Build-Out | Now |
| 1st Floor, Ste East | 4,877 SF | Negotiable | $19.61 CAD/SF/YR $1.63 CAD/SF/MO $211.05 CAD/m²/YR $17.59 CAD/m²/MO $7,969 CAD/MO $95,626 CAD/YR | Office | Partial Build-Out | Now |
| 1st Floor, Ste North | 4,386 SF | Negotiable | $19.61 CAD/SF/YR $1.63 CAD/SF/MO $211.05 CAD/m²/YR $17.59 CAD/m²/MO $7,167 CAD/MO $85,999 CAD/YR | Office | Partial Build-Out | Now |
Ground, Ste East
| Size |
| 4,877 SF |
| Term |
| Negotiable |
| Rental Rate |
| $19.61 CAD/SF/YR $1.63 CAD/SF/MO $211.05 CAD/m²/YR $17.59 CAD/m²/MO $7,969 CAD/MO $95,626 CAD/YR |
| Space Use |
| Office |
| Condition |
| Partial Build-Out |
| Available |
| Now |
Ground, Ste North
| Size |
| 3,470 SF |
| Term |
| Negotiable |
| Rental Rate |
| $19.61 CAD/SF/YR $1.63 CAD/SF/MO $211.05 CAD/m²/YR $17.59 CAD/m²/MO $5,670 CAD/MO $68,038 CAD/YR |
| Space Use |
| Office |
| Condition |
| Partial Build-Out |
| Available |
| Now |
1st Floor, Ste East
| Size |
| 4,877 SF |
| Term |
| Negotiable |
| Rental Rate |
| $19.61 CAD/SF/YR $1.63 CAD/SF/MO $211.05 CAD/m²/YR $17.59 CAD/m²/MO $7,969 CAD/MO $95,626 CAD/YR |
| Space Use |
| Office |
| Condition |
| Partial Build-Out |
| Available |
| Now |
1st Floor, Ste North
| Size |
| 4,386 SF |
| Term |
| Negotiable |
| Rental Rate |
| $19.61 CAD/SF/YR $1.63 CAD/SF/MO $211.05 CAD/m²/YR $17.59 CAD/m²/MO $7,167 CAD/MO $85,999 CAD/YR |
| Space Use |
| Office |
| Condition |
| Partial Build-Out |
| Available |
| Now |
Ground, Ste East
| Size | 4,877 SF |
| Term | Negotiable |
| Rental Rate | $19.61 CAD/SF/YR |
| Space Use | Office |
| Condition | Partial Build-Out |
| Available | Now |
The offices are available on a new effective full repairing and insuring lease for a term to be agreed at £11 per sqft per annum. A service charge is payable on a pro rata basis for the maintenance and upkeep of the common areas.
- Use Class: B1
- Partially Built-Out as Standard Office
- Mostly Open Floor Plan Layout
- Fits 13 - 40 People
- Can be combined with additional space(s) for up to 17,610 SF of adjacent space
- Central Air and Heating
- Reception Area
- Kitchen
- Elevator Access
- Fully Carpeted
- Recessed Lighting
- Energy Performance Rating - C
- DDA Compliant
- Suspended ceiling
- Recessed lighting
- Lift access
Ground, Ste North
| Size | 3,470 SF |
| Term | Negotiable |
| Rental Rate | $19.61 CAD/SF/YR |
| Space Use | Office |
| Condition | Partial Build-Out |
| Available | Now |
The offices are available on a new effective full repairing and insuring lease for a term to be agreed at £11 per sqft per annum. A service charge is payable on a pro rata basis for the maintenance and upkeep of the common areas.
- Use Class: B1
- Partially Built-Out as Standard Office
- Mostly Open Floor Plan Layout
- Fits 9 - 28 People
- Can be combined with additional space(s) for up to 17,610 SF of adjacent space
- Central Air and Heating
- Reception Area
- Kitchen
- Elevator Access
- Fully Carpeted
- Recessed Lighting
- Energy Performance Rating - C
- DDA Compliant
- Suspended ceiling
- Recessed lighting
- Lift access
1st Floor, Ste East
| Size | 4,877 SF |
| Term | Negotiable |
| Rental Rate | $19.61 CAD/SF/YR |
| Space Use | Office |
| Condition | Partial Build-Out |
| Available | Now |
The offices are available on a new effective full repairing and insuring lease for a term to be agreed at £11 per sqft per annum. A service charge is payable on a pro rata basis for the maintenance and upkeep of the common areas.
- Use Class: B1
- Partially Built-Out as Standard Office
- Mostly Open Floor Plan Layout
- Fits 13 - 40 People
- Can be combined with additional space(s) for up to 17,610 SF of adjacent space
- Central Air and Heating
- Reception Area
- Kitchen
- Elevator Access
- Fully Carpeted
- Recessed Lighting
- Energy Performance Rating - C
- DDA Compliant
- Suspended ceiling
- Recessed lighting
- Lift access
1st Floor, Ste North
| Size | 4,386 SF |
| Term | Negotiable |
| Rental Rate | $19.61 CAD/SF/YR |
| Space Use | Office |
| Condition | Partial Build-Out |
| Available | Now |
The offices are available on a new effective full repairing and insuring lease for a term to be agreed at £11 per sqft per annum. A service charge is payable on a pro rata basis for the maintenance and upkeep of the common areas.
- Use Class: B1
- Partially Built-Out as Standard Office
- Mostly Open Floor Plan Layout
- Fits 11 - 36 People
- Can be combined with additional space(s) for up to 17,610 SF of adjacent space
- Central Air and Heating
- Reception Area
- Kitchen
- Elevator Access
- Fully Carpeted
- Recessed Lighting
- Energy Performance Rating - C
- DDA Compliant
- Suspended ceiling
- Recessed lighting
- Lift access
Property Overview
The property comprises of a large detached quadrant office building, constructed in a hexagon design. The building is positioned fronting onto Main Avenue with visibility from the estate road. The building is situated with pedestrian walkway access directly to Treforest Estate railway station positioned very nearby. The subject property is located on Treforest Industrial Estate, with excellent transport links. The A470 Dual Carriageway is in close proximity with links directly to Junction 32 of the M4 Motorway approximately 3 miles away, and access to the improved A465 Heads of Valleys road which provides links to Birmingham & Midlands. Treforest Estate has its own dedicated railway station which is located on the Merthyr and Rhondda line providing a 20-minute journey time to Cardiff city centre at Queen Street and Cardiff Central stations.
PROPERTY FACTS
Presented by

Qed Building | Main Ave
Hmm, there seems to have been an error sending your message. Please try again.
Thanks! Your message was sent.


