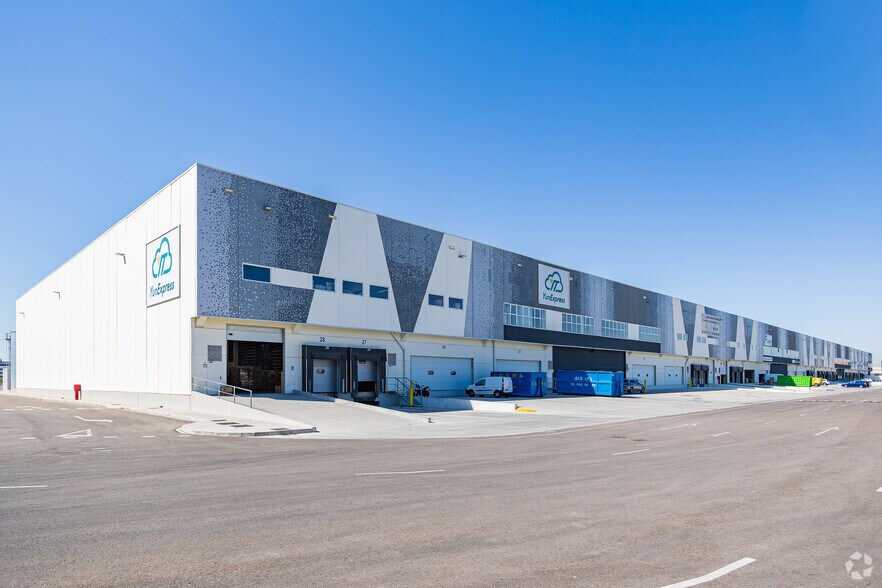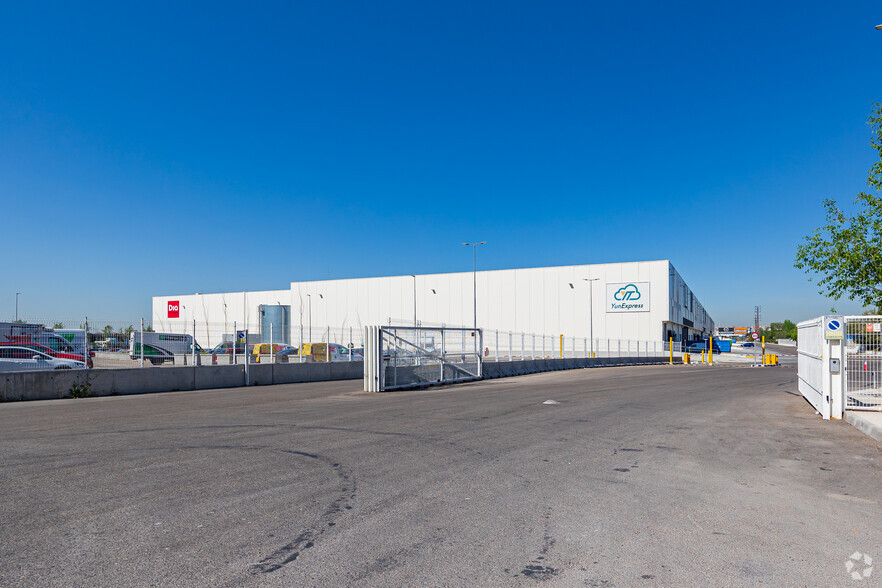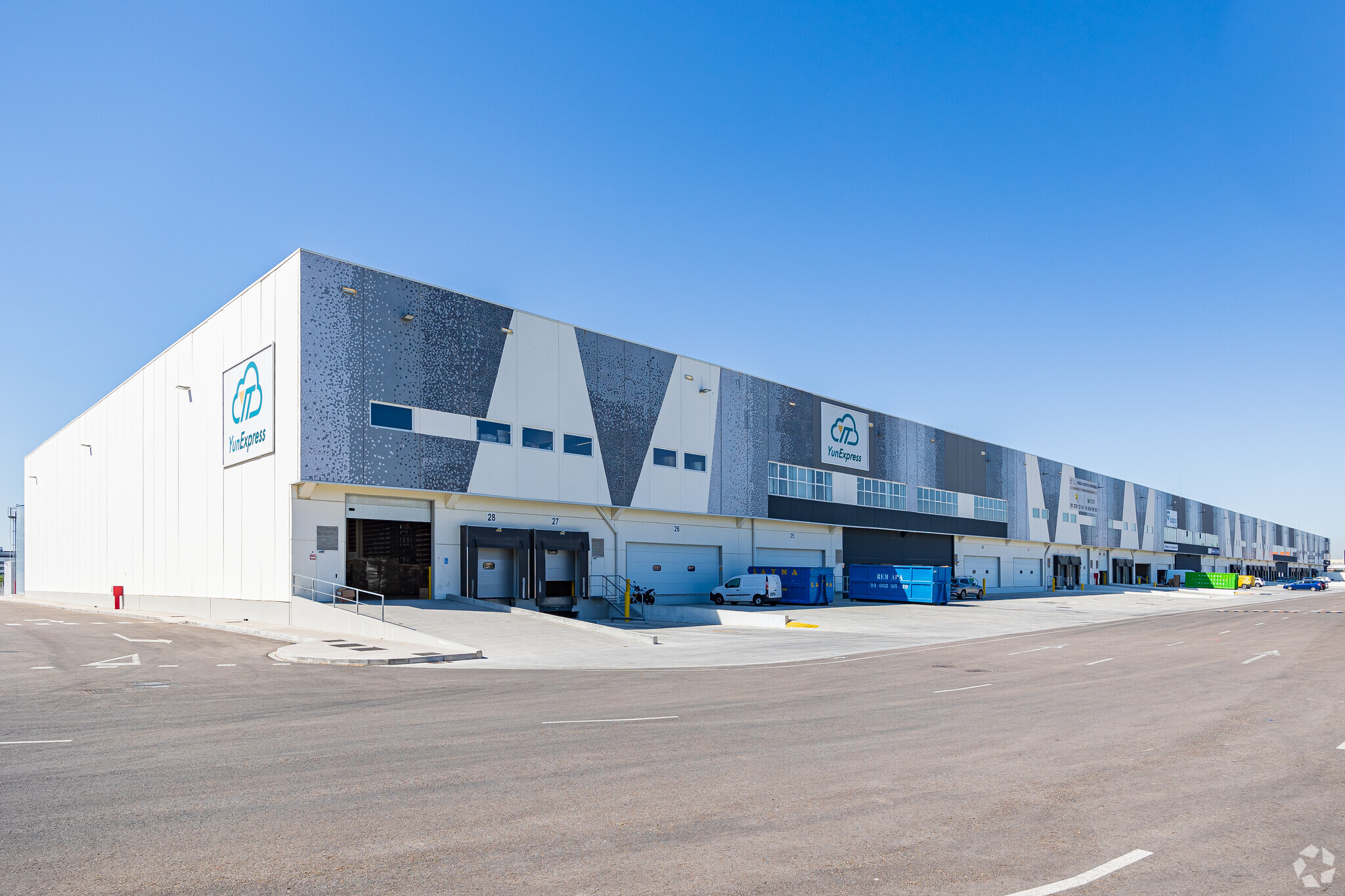
This feature is unavailable at the moment.
We apologize, but the feature you are trying to access is currently unavailable. We are aware of this issue and our team is working hard to resolve the matter.
Please check back in a few minutes. We apologize for the inconvenience.
- LoopNet Team
thank you

Your email has been sent!
Calle Eduardo Barreiros
160,877 SF of Industrial Space Available in 28041 Madrid


Some information has been automatically translated.
Sublease Highlights
- Cold room with 5 chambers with different temperatures
- New and next-generation qualities
- 16 loading and unloading docks
- Reserved outdoor parking for 140 cars/vans
all available space(1)
Display Rental Rate as
- Space
- Size
- Term
-
Rental Rate
- Space Use
- Condition
- Available
Rental of a 14,946 m2 refrigerated warehouse located in the logistics center of Villaverde. The ship is perfectly equipped and available to start operating. Its leasable area is distributed in 12,306.98 m2 of warehouse and 2,639.06 m2 of offices. Its main features include the following: The warehouse has 5 chambers with different temperatures: a chamber of — 22ºC (frozen products); a chamber of +2ºC (meat products); two chambers of + 4ºC (one for dairy products and the other for fruits) and another chamber of 12ºC (fruits and vegetables). It also has a sorter and shelves installed, as well as a pre-chamber area in the spring area for refrigerated products. It has new and state-of-the-art qualities and consists of four isolated fire protection sectors. It has two open accesses to the loading/unloading docks. On the north side there are 14 loading/unloading docks (7 ambient, 7 refrigerated). On the south side, it has two loading/unloading docks and four doors at ground level with a ramp capable of loading/unloading 14 trucks. It has an area east of the enclosure at room temperature and a west area of the site enabled for controlled temperature of products. In addition, there are two conveyors capable of handling boxes, which connect the site from north to south (one at room temperature and the other at controlled temperature). The platform has outdoor parking (140 cars/vans) located inside the fenced area of the center, which is reserved for the next tenant. There are charging points for electric vehicles.
- Charges not included in the Rent: $257,035 CAD/YR
- Sublease space available from current tenant
- Security System
- Open Floor Plan Layout
- 16 loading and unloading docks
- Reserved outdoor parking for 140 cars/vans
- Taxes included in the Rent
- Lease rate does not include utilities, property expenses or building services
- Closed Circuit Television Monitoring (CCTV)
- Cold room with 5 chambers with different temperatures
- New and next-generation qualities
| Space | Size | Term | Rental Rate | Space Use | Condition | Available |
| Ground - Módulo 9 | 160,877 SF | Negotiable | $10.82 CAD/SF/YR + Charges $0.90 CAD/SF/MO + Charges $116.44 CAD/m²/YR + Charges $9.70 CAD/m²/MO + Charges $145,027 CAD/MO + Charges $1,740,326 CAD/YR + Charges | Industrial | Partial Build-Out | Now |
Ground - Módulo 9
| Size |
| 160,877 SF |
| Term |
| Negotiable |
|
Rental Rate
|
| $10.82 CAD/SF/YR + Charges $0.90 CAD/SF/MO + Charges $116.44 CAD/m²/YR + Charges $9.70 CAD/m²/MO + Charges $145,027 CAD/MO + Charges $1,740,326 CAD/YR + Charges |
| Space Use |
| Industrial |
| Condition |
| Partial Build-Out |
| Available |
| Now |
Ground - Módulo 9
| Size | 160,877 SF |
| Term | Negotiable |
|
Rental Rate
|
$10.82 CAD/SF/YR + Charges |
| Space Use | Industrial |
| Condition | Partial Build-Out |
| Available | Now |
Rental of a 14,946 m2 refrigerated warehouse located in the logistics center of Villaverde. The ship is perfectly equipped and available to start operating. Its leasable area is distributed in 12,306.98 m2 of warehouse and 2,639.06 m2 of offices. Its main features include the following: The warehouse has 5 chambers with different temperatures: a chamber of — 22ºC (frozen products); a chamber of +2ºC (meat products); two chambers of + 4ºC (one for dairy products and the other for fruits) and another chamber of 12ºC (fruits and vegetables). It also has a sorter and shelves installed, as well as a pre-chamber area in the spring area for refrigerated products. It has new and state-of-the-art qualities and consists of four isolated fire protection sectors. It has two open accesses to the loading/unloading docks. On the north side there are 14 loading/unloading docks (7 ambient, 7 refrigerated). On the south side, it has two loading/unloading docks and four doors at ground level with a ramp capable of loading/unloading 14 trucks. It has an area east of the enclosure at room temperature and a west area of the site enabled for controlled temperature of products. In addition, there are two conveyors capable of handling boxes, which connect the site from north to south (one at room temperature and the other at controlled temperature). The platform has outdoor parking (140 cars/vans) located inside the fenced area of the center, which is reserved for the next tenant. There are charging points for electric vehicles.
- Charges not included in the Rent: $257,035 CAD/YR
- Taxes included in the Rent
- Sublease space available from current tenant
- Lease rate does not include utilities, property expenses or building services
- Security System
- Closed Circuit Television Monitoring (CCTV)
- Open Floor Plan Layout
- Cold room with 5 chambers with different temperatures
- 16 loading and unloading docks
- New and next-generation qualities
- Reserved outdoor parking for 140 cars/vans
Property Overview
Refrigerated warehouse of 14,946 m2 located in the logistics center of Villaverde. The warehouse is fully equipped and available to start operating. Its leasable area is distributed in 12,306.98 m2 of warehouse and 2,639.06 m2 of offices. Its main characteristics include the following: The warehouse has 5 chambers with different temperatures: chamber of — 22ºC (frozen products); chamber of +2ºC (meat products); two chambers of + 4ºC (one for dairy products and the other for fruits) and another chamber of 12ºC (fruits and vegetables). It also has a sorter and shelves installed, as well as a pre-chamber area in the spring area for refrigerated products. It has new and state-of-the-art qualities and consists of four isolated fire protection sectors. It has two open accesses to the loading/unloading docks. On the north side it has 14 loading/unloading springs (7 ambient, 7 refrigerated). On the south side, it has two loading/unloading docks and four doors at ground level with a ramp capable of loading/unloading 14 trucks. It has an area east of the enclosure at room temperature and a western area of the site enabled for controlled temperature of products. In addition, there are two conveyors capable of handling boxes, which connect the site from north to south (one at room temperature and the other at controlled temperature). The platform has outdoor parking (140 cars/vans) located inside the fenced area of the center, which is reserved for the next tenant. There are charging points for electric vehicles.
Distribution FACILITY FACTS
Presented by
Company Not Provided
Calle Eduardo Barreiros
Hmm, there seems to have been an error sending your message. Please try again.
Thanks! Your message was sent.







