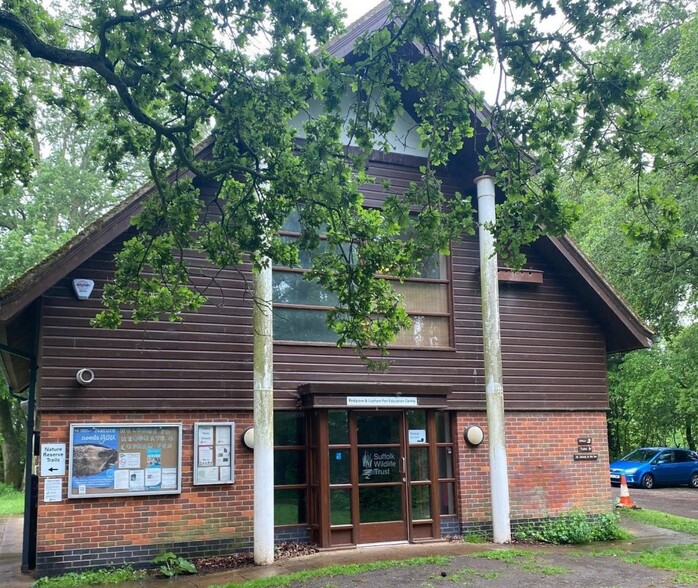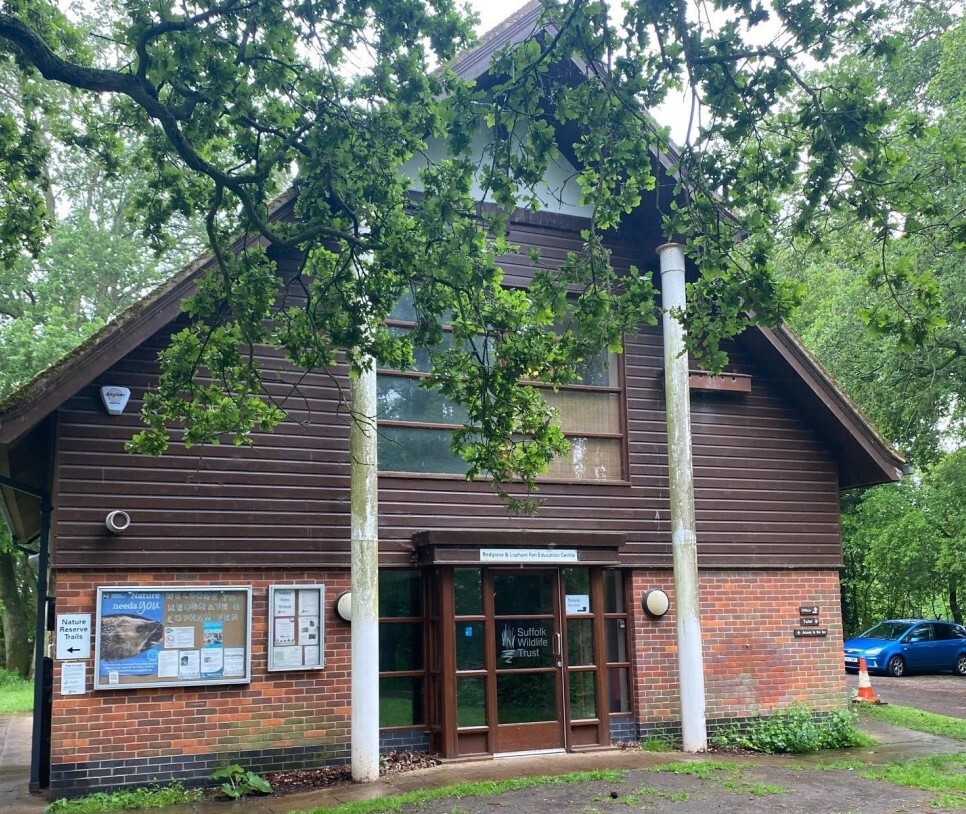
This feature is unavailable at the moment.
We apologize, but the feature you are trying to access is currently unavailable. We are aware of this issue and our team is working hard to resolve the matter.
Please check back in a few minutes. We apologize for the inconvenience.
- LoopNet Team
thank you

Your email has been sent!
Low Common Rd
170 - 1,400 SF of Office/Retail Space Available in Diss IP22 2HX

Highlights
- Prominent Business Location
- On-Site Parking
- Solid Transport Links
all available spaces(2)
Display Rental Rate as
- Space
- Size
- Term
- Rental Rate
- Space Use
- Condition
- Available
Comprising a detached building of brick construction with timber cladding beneath a pitched, tiled roof. The property comprised a large self contained hall, fitted kitchen and disabled/gents/ladies WC’s on the ground floor and, on the first floor via external steps at the rear, 2 further offices, fitted kitchen and WC with shower.
- Use Class: E
- Fits 3 - 9 People
- Can be combined with additional space(s) for up to 1,400 SF of adjacent space
- Common Parts WC Facilities
- Fitted Kitchen
- Mostly Open Floor Plan Layout
- Space is in Excellent Condition
- Central Heating System
- Self-Contained Hall with Offices Above
- Open Layout
Comprising a detached building of brick construction with timber cladding beneath a pitched, tiled roof. The property comprised a large self contained hall, fitted kitchen and disabled/gents/ladies WC’s on the ground floor and, on the first floor via external steps at the rear, 2 further offices, fitted kitchen and WC with shower.
- Use Class: E
- Fits 1 - 3 People
- Can be combined with additional space(s) for up to 1,400 SF of adjacent space
- Common Parts WC Facilities
- Fitted Kitchen
- Mostly Open Floor Plan Layout
- Space is in Excellent Condition
- Central Heating System
- Self-Contained Hall with Offices Above
- Open Layout
| Space | Size | Term | Rental Rate | Space Use | Condition | Available |
| Ground | 1,050 SF | Negotiable | $16.33 CAD/SF/YR $1.36 CAD/SF/MO $175.79 CAD/m²/YR $14.65 CAD/m²/MO $1,429 CAD/MO $17,148 CAD/YR | Office/Retail | Partial Build-Out | Pending |
| 1st Floor, Ste 1&2 | 170-350 SF | Negotiable | $16.33 CAD/SF/YR $1.36 CAD/SF/MO $175.79 CAD/m²/YR $14.65 CAD/m²/MO $476.32 CAD/MO $5,716 CAD/YR | Office/Retail | Partial Build-Out | Pending |
Ground
| Size |
| 1,050 SF |
| Term |
| Negotiable |
| Rental Rate |
| $16.33 CAD/SF/YR $1.36 CAD/SF/MO $175.79 CAD/m²/YR $14.65 CAD/m²/MO $1,429 CAD/MO $17,148 CAD/YR |
| Space Use |
| Office/Retail |
| Condition |
| Partial Build-Out |
| Available |
| Pending |
1st Floor, Ste 1&2
| Size |
| 170-350 SF |
| Term |
| Negotiable |
| Rental Rate |
| $16.33 CAD/SF/YR $1.36 CAD/SF/MO $175.79 CAD/m²/YR $14.65 CAD/m²/MO $476.32 CAD/MO $5,716 CAD/YR |
| Space Use |
| Office/Retail |
| Condition |
| Partial Build-Out |
| Available |
| Pending |
Ground
| Size | 1,050 SF |
| Term | Negotiable |
| Rental Rate | $16.33 CAD/SF/YR |
| Space Use | Office/Retail |
| Condition | Partial Build-Out |
| Available | Pending |
Comprising a detached building of brick construction with timber cladding beneath a pitched, tiled roof. The property comprised a large self contained hall, fitted kitchen and disabled/gents/ladies WC’s on the ground floor and, on the first floor via external steps at the rear, 2 further offices, fitted kitchen and WC with shower.
- Use Class: E
- Mostly Open Floor Plan Layout
- Fits 3 - 9 People
- Space is in Excellent Condition
- Can be combined with additional space(s) for up to 1,400 SF of adjacent space
- Central Heating System
- Common Parts WC Facilities
- Self-Contained Hall with Offices Above
- Fitted Kitchen
- Open Layout
1st Floor, Ste 1&2
| Size | 170-350 SF |
| Term | Negotiable |
| Rental Rate | $16.33 CAD/SF/YR |
| Space Use | Office/Retail |
| Condition | Partial Build-Out |
| Available | Pending |
Comprising a detached building of brick construction with timber cladding beneath a pitched, tiled roof. The property comprised a large self contained hall, fitted kitchen and disabled/gents/ladies WC’s on the ground floor and, on the first floor via external steps at the rear, 2 further offices, fitted kitchen and WC with shower.
- Use Class: E
- Mostly Open Floor Plan Layout
- Fits 1 - 3 People
- Space is in Excellent Condition
- Can be combined with additional space(s) for up to 1,400 SF of adjacent space
- Central Heating System
- Common Parts WC Facilities
- Self-Contained Hall with Offices Above
- Fitted Kitchen
- Open Layout
About the Property
The property is located within the largest valley fen in England, approximately 4 miles west of Diss via the A1066, Pooley Street onto Low Common Road.
PROPERTY FACTS FOR Low Common Rd , Diss, NFK IP22 2HX
| Min. Divisible | 170 SF | Building Size | 1,650 SF |
| Property Type | Specialty | Year Built | 1980 |
| Property Subtype | Lodge/Meeting Hall |
| Min. Divisible | 170 SF |
| Property Type | Specialty |
| Property Subtype | Lodge/Meeting Hall |
| Building Size | 1,650 SF |
| Year Built | 1980 |
Presented by

Low Common Rd
Hmm, there seems to have been an error sending your message. Please try again.
Thanks! Your message was sent.







