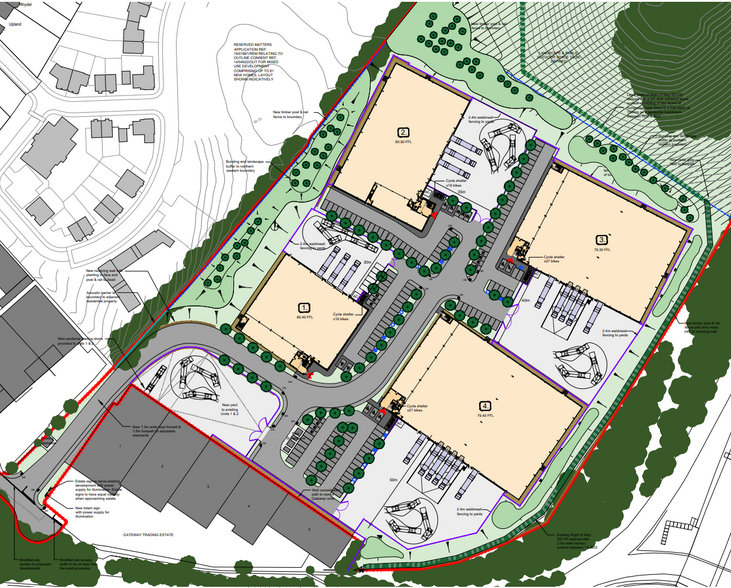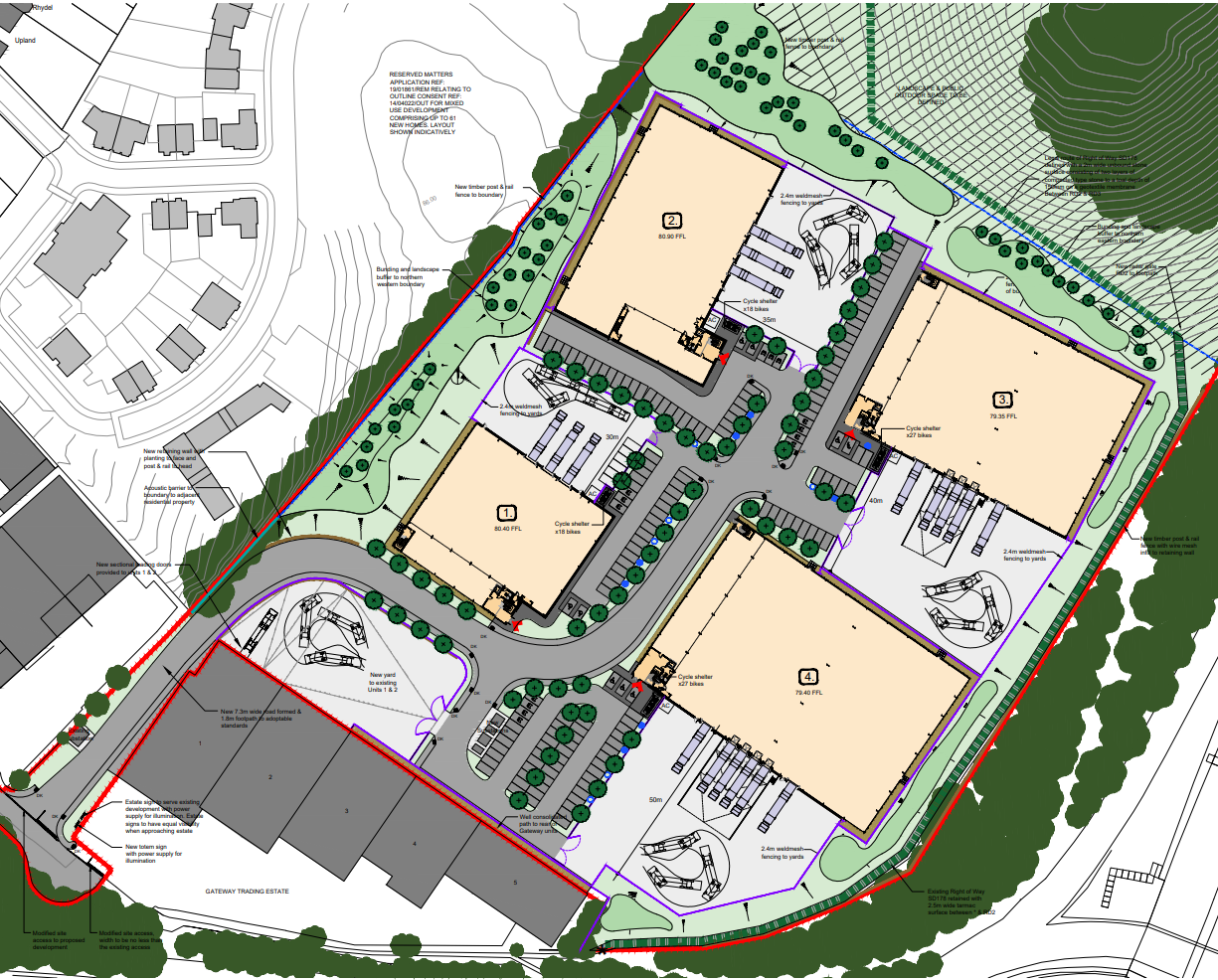Swanley Distribution Link Unit 2 London Rd 33,725 SF of Industrial Space Available in Swanley BR8 7AA

HIGHLIGHTS
- New Consented Site
- Target BREEAM 'Excellent'
- Grade A units
FEATURES
ALL AVAILABLE SPACE(1)
Display Rental Rate as
- SPACE
- SIZE
- TERM
- RENTAL RATE
- SPACE USE
- CONDITION
- AVAILABLE
The 2 spaces in this building must be leased together, for a total size of 33,725 SF (Contiguous Area):
Highley specified, environmentally friendly units could be delivered in approximately 12 months.
- Use Class: B2
- Secure Storage
- EV charging points
- Space is in Excellent Condition
- PV panels
- pportunities ranging from 26,500 sq.ft – 168,000sq
| Space | Size | Term | Rental Rate | Space Use | Condition | Available |
| Ground, 1st Floor | 33,725 SF | Negotiable | Upon Request | Industrial | Spec Suite | Now |
Ground, 1st Floor
The 2 spaces in this building must be leased together, for a total size of 33,725 SF (Contiguous Area):
| Size |
|
Ground - 30,184 SF
1st Floor - 3,541 SF
|
| Term |
| Negotiable |
| Rental Rate |
| Upon Request |
| Space Use |
| Industrial |
| Condition |
| Spec Suite |
| Available |
| Now |
PROPERTY OVERVIEW
Swanley Distribution Link is a consented development opportunity situated at the Swanley interchange of the M25. The 11.2 acre site benefits from consent for 168,000 sq ft of B2/ B8 uses.









