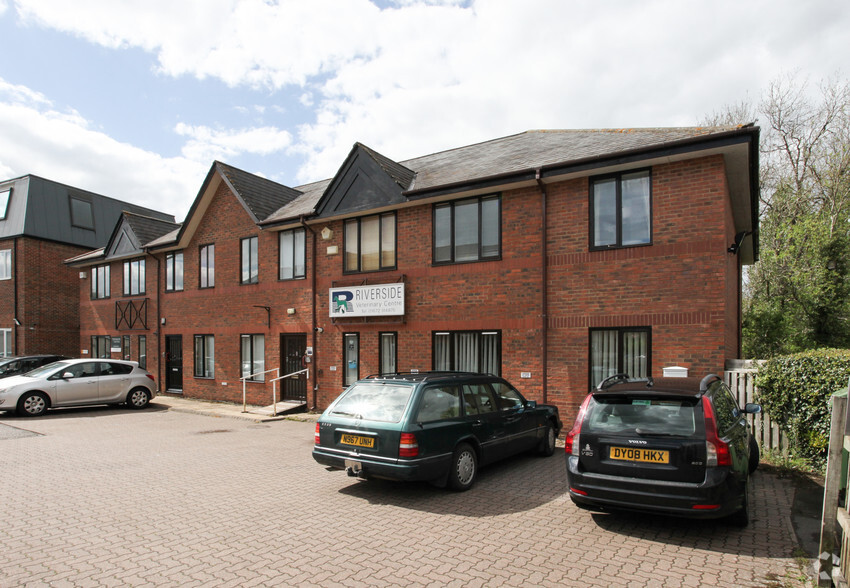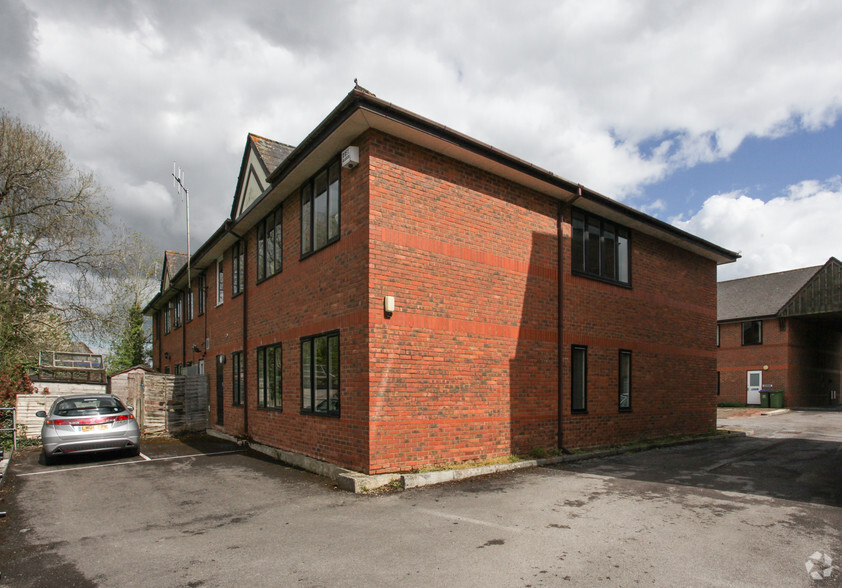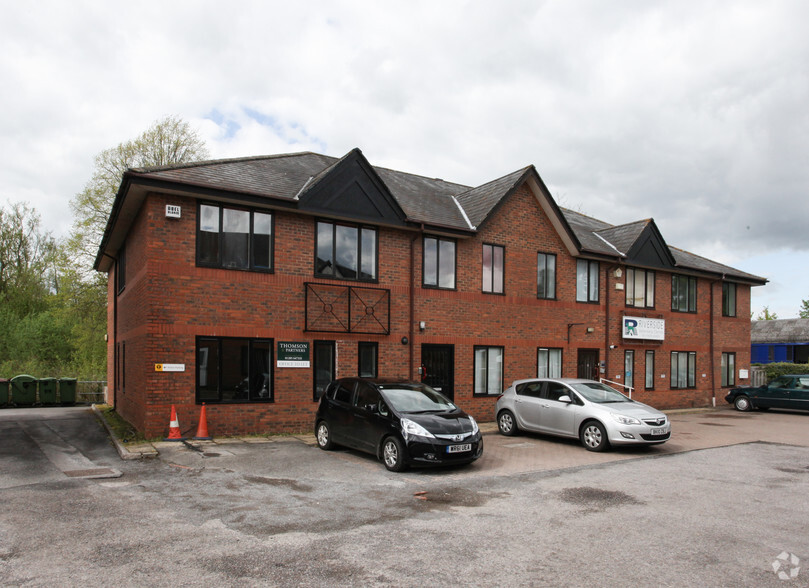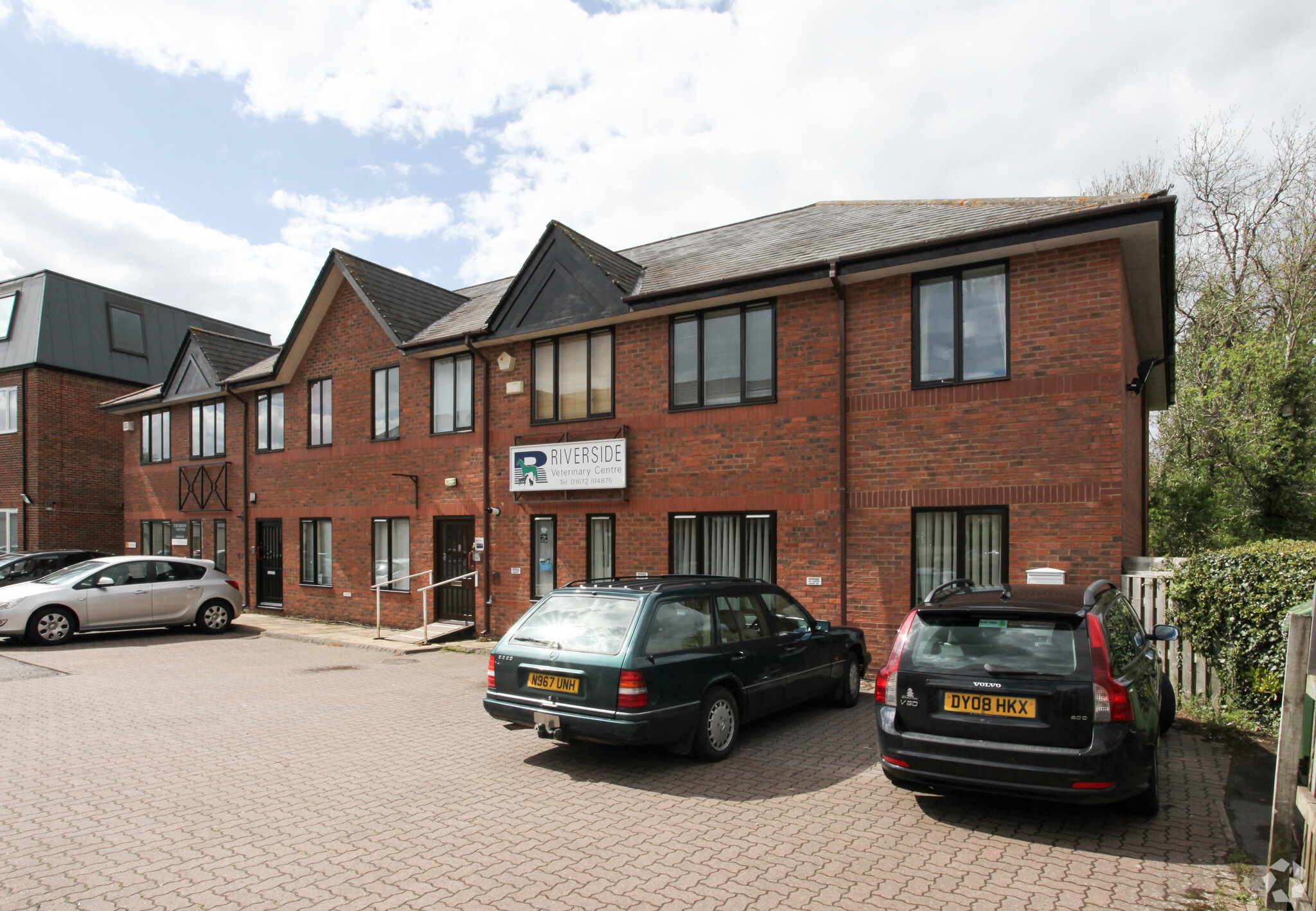London Rd 1,180 SF of Office Space Available in Marlborough SN8 2AG



HIGHLIGHTS
- Open plan office suite
- Recarpeted and redecorated
- Openable double glazed windows
ALL AVAILABLE SPACE(1)
Display Rental Rate as
- SPACE
- SIZE
- TERM
- RENTAL RATE
- SPACE USE
- CONDITION
- AVAILABLE
The property is available by way of a new full repairing and insuring lease with terms to be negotiated. The premises are offered to let at £20,000 per annum exclusive of VAT.
- Use Class: E
- Open Floor Plan Layout
- Central Heating System
- Fully Carpeted
- Private Restrooms
- Open plan layout
- LED lighting
- Fully Built-Out as Standard Office
- Fits 3 - 10 People
- Kitchen
- Drop Ceilings
- Open-Plan
- Onsite parking
| Space | Size | Term | Rental Rate | Space Use | Condition | Available |
| 1st Floor, Ste 6 | 1,180 SF | Negotiable | $31.20 CAD/SF/YR | Office | Full Build-Out | Now |
1st Floor, Ste 6
| Size |
| 1,180 SF |
| Term |
| Negotiable |
| Rental Rate |
| $31.20 CAD/SF/YR |
| Space Use |
| Office |
| Condition |
| Full Build-Out |
| Available |
| Now |
PROPERTY OVERVIEW
The premises comprises a first floor open plan office suite with gas fired central heating and openable double glazed windows on three elevations creating a light and airy environment. New LED lighting has been incorporated within the suspended ceiling. The suite has been recarpeted and redecorated. There are wc and kitchenette facilities on the ground floor which are shared with the other tenant.
- Accent Lighting
- Energy Performance Rating - C





