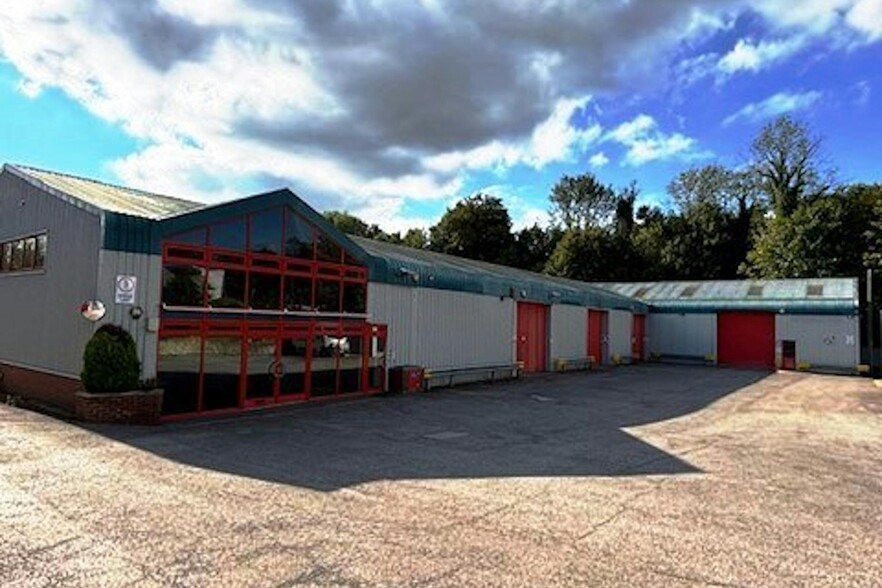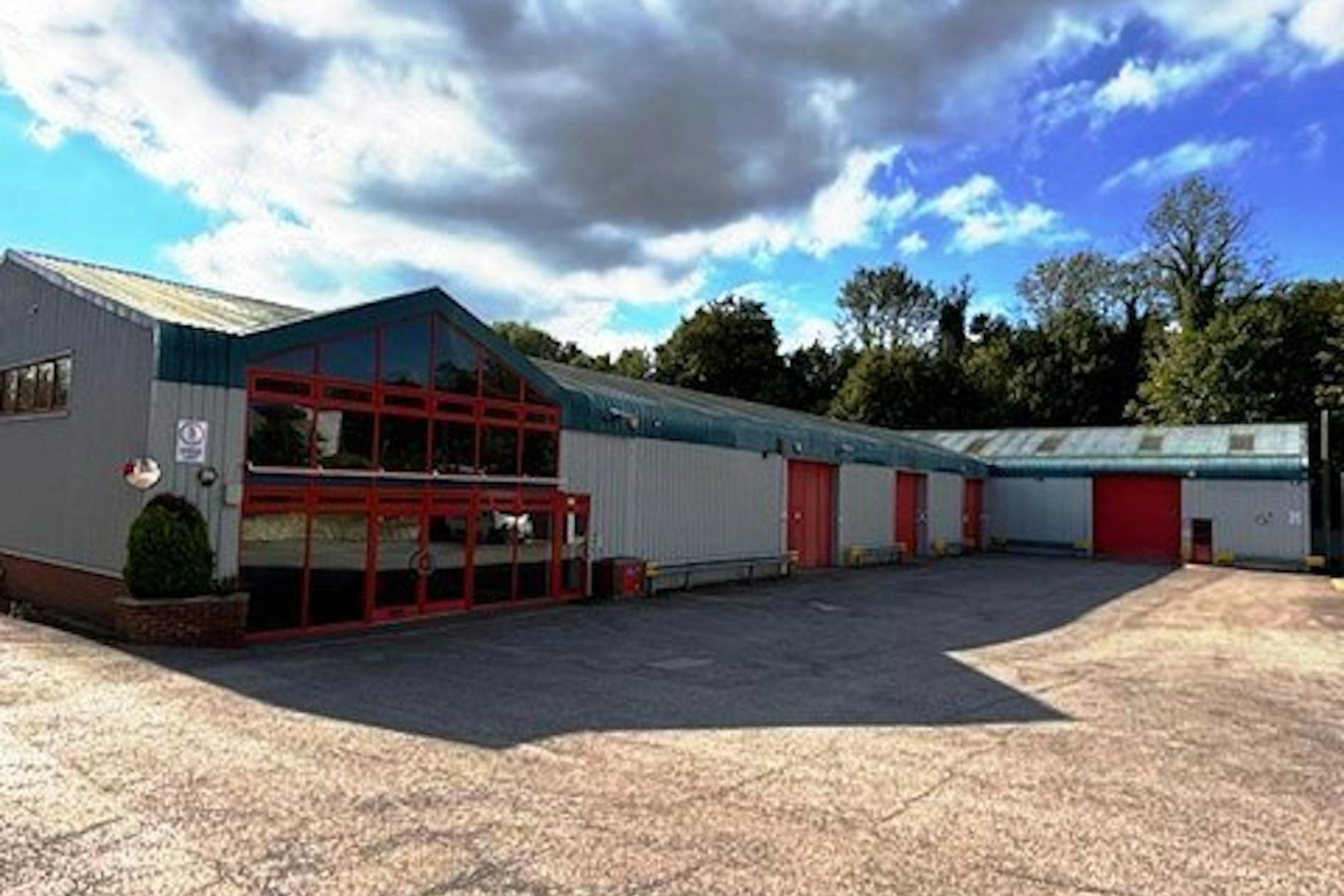
This feature is unavailable at the moment.
We apologize, but the feature you are trying to access is currently unavailable. We are aware of this issue and our team is working hard to resolve the matter.
Please check back in a few minutes. We apologize for the inconvenience.
- LoopNet Team
thank you

Your email has been sent!
The Foundry London Rd
1,472 - 13,368 SF of Space Available in Kings Worthy SO23 7QA

Highlights
- Located within mid-sized business estate
- Immediate connectivity to M3
- Nearby amenities
Features
all available spaces(5)
Display Rental Rate as
- Space
- Size
- Term
- Rental Rate
- Space Use
- Condition
- Available
Unit 1 comprises a ground floor showroom and storage, first floor self-contained office space plus workshop / industrial accommodation.
- Use Class: E
- Central Air Conditioning
- Private Restrooms
- Simple internal layout
- Loading doors
- Can be combined with additional space(s) for up to 13,368 SF of adjacent space
- Kitchen
- Energy Performance Rating - E
- First floor office space
Unit 1 comprises a ground floor showroom and storage, first floor self-contained office space plus workshop / industrial accommodation.
- Use Class: B8
- Central Air Conditioning
- Private Restrooms
- Simple internal layout
- Loading doors
- Can be combined with additional space(s) for up to 13,368 SF of adjacent space
- Kitchen
- Energy Performance Rating - E
- First floor office space
Unit 2 provides open plan workshop / industrial space with Unit 3 providing industrial space with useful mezzanine offices and stores.
- Use Class: B8
- Can be combined with additional space(s) for up to 13,368 SF of adjacent space
- Kitchen
- Energy Performance Rating - E
- Onsite parking
- 1 Drive Bay
- Central Air Conditioning
- Private Restrooms
- Simple internal layout
- Loading doors
Unit 2 provides open plan workshop / industrial space with Unit 3 providing industrial space with useful mezzanine offices and stores.
- Use Class: B8
- Can be combined with additional space(s) for up to 13,368 SF of adjacent space
- Kitchen
- Energy Performance Rating - E
- Onsite parking
- 1 Drive Bay
- Central Air Conditioning
- Private Restrooms
- Simple internal layout
- Loading doors
Unit 1 comprises a ground floor showroom and storage, first floor self-contained office space plus workshop / industrial accommodation.
- Use Class: E
- Central Air Conditioning
- Energy Performance Rating - E
- Simple internal layout
- Loading doors
- Can be combined with additional space(s) for up to 13,368 SF of adjacent space
- Kitchen
- Private Restrooms
- First floor office space
| Space | Size | Term | Rental Rate | Space Use | Condition | Available |
| Ground - Unit 1 - Showroom | 1,472 SF | Negotiable | Upon Request Upon Request Upon Request Upon Request Upon Request Upon Request | Industrial | Full Build-Out | Now |
| Ground - Unit 1 - Workshop | 2,021 SF | Negotiable | Upon Request Upon Request Upon Request Upon Request Upon Request Upon Request | Industrial | Full Build-Out | Now |
| Ground - Unit 2 - Workshop | 2,717 SF | Negotiable | Upon Request Upon Request Upon Request Upon Request Upon Request Upon Request | Industrial | Full Build-Out | Now |
| Ground - Unit 3 - Workshop | 4,900 SF | Negotiable | Upon Request Upon Request Upon Request Upon Request Upon Request Upon Request | Industrial | Full Build-Out | Now |
| 1st Floor, Ste Unit 1 - Office | 2,258 SF | Negotiable | Upon Request Upon Request Upon Request Upon Request Upon Request Upon Request | Office | - | Now |
Ground - Unit 1 - Showroom
| Size |
| 1,472 SF |
| Term |
| Negotiable |
| Rental Rate |
| Upon Request Upon Request Upon Request Upon Request Upon Request Upon Request |
| Space Use |
| Industrial |
| Condition |
| Full Build-Out |
| Available |
| Now |
Ground - Unit 1 - Workshop
| Size |
| 2,021 SF |
| Term |
| Negotiable |
| Rental Rate |
| Upon Request Upon Request Upon Request Upon Request Upon Request Upon Request |
| Space Use |
| Industrial |
| Condition |
| Full Build-Out |
| Available |
| Now |
Ground - Unit 2 - Workshop
| Size |
| 2,717 SF |
| Term |
| Negotiable |
| Rental Rate |
| Upon Request Upon Request Upon Request Upon Request Upon Request Upon Request |
| Space Use |
| Industrial |
| Condition |
| Full Build-Out |
| Available |
| Now |
Ground - Unit 3 - Workshop
| Size |
| 4,900 SF |
| Term |
| Negotiable |
| Rental Rate |
| Upon Request Upon Request Upon Request Upon Request Upon Request Upon Request |
| Space Use |
| Industrial |
| Condition |
| Full Build-Out |
| Available |
| Now |
1st Floor, Ste Unit 1 - Office
| Size |
| 2,258 SF |
| Term |
| Negotiable |
| Rental Rate |
| Upon Request Upon Request Upon Request Upon Request Upon Request Upon Request |
| Space Use |
| Office |
| Condition |
| - |
| Available |
| Now |
Ground - Unit 1 - Showroom
| Size | 1,472 SF |
| Term | Negotiable |
| Rental Rate | Upon Request |
| Space Use | Industrial |
| Condition | Full Build-Out |
| Available | Now |
Unit 1 comprises a ground floor showroom and storage, first floor self-contained office space plus workshop / industrial accommodation.
- Use Class: E
- Can be combined with additional space(s) for up to 13,368 SF of adjacent space
- Central Air Conditioning
- Kitchen
- Private Restrooms
- Energy Performance Rating - E
- Simple internal layout
- First floor office space
- Loading doors
Ground - Unit 1 - Workshop
| Size | 2,021 SF |
| Term | Negotiable |
| Rental Rate | Upon Request |
| Space Use | Industrial |
| Condition | Full Build-Out |
| Available | Now |
Unit 1 comprises a ground floor showroom and storage, first floor self-contained office space plus workshop / industrial accommodation.
- Use Class: B8
- Can be combined with additional space(s) for up to 13,368 SF of adjacent space
- Central Air Conditioning
- Kitchen
- Private Restrooms
- Energy Performance Rating - E
- Simple internal layout
- First floor office space
- Loading doors
Ground - Unit 2 - Workshop
| Size | 2,717 SF |
| Term | Negotiable |
| Rental Rate | Upon Request |
| Space Use | Industrial |
| Condition | Full Build-Out |
| Available | Now |
Unit 2 provides open plan workshop / industrial space with Unit 3 providing industrial space with useful mezzanine offices and stores.
- Use Class: B8
- 1 Drive Bay
- Can be combined with additional space(s) for up to 13,368 SF of adjacent space
- Central Air Conditioning
- Kitchen
- Private Restrooms
- Energy Performance Rating - E
- Simple internal layout
- Onsite parking
- Loading doors
Ground - Unit 3 - Workshop
| Size | 4,900 SF |
| Term | Negotiable |
| Rental Rate | Upon Request |
| Space Use | Industrial |
| Condition | Full Build-Out |
| Available | Now |
Unit 2 provides open plan workshop / industrial space with Unit 3 providing industrial space with useful mezzanine offices and stores.
- Use Class: B8
- 1 Drive Bay
- Can be combined with additional space(s) for up to 13,368 SF of adjacent space
- Central Air Conditioning
- Kitchen
- Private Restrooms
- Energy Performance Rating - E
- Simple internal layout
- Onsite parking
- Loading doors
1st Floor, Ste Unit 1 - Office
| Size | 2,258 SF |
| Term | Negotiable |
| Rental Rate | Upon Request |
| Space Use | Office |
| Condition | - |
| Available | Now |
Unit 1 comprises a ground floor showroom and storage, first floor self-contained office space plus workshop / industrial accommodation.
- Use Class: E
- Can be combined with additional space(s) for up to 13,368 SF of adjacent space
- Central Air Conditioning
- Kitchen
- Energy Performance Rating - E
- Private Restrooms
- Simple internal layout
- First floor office space
- Loading doors
Property Overview
The Foundry is prominently situated opposite Snows Volvo on the B3047 London Road in Kings Worthy which provides direct access to Winchester City Centre as well as the A34 and M3.
Service FACILITY FACTS
Presented by

The Foundry | London Rd
Hmm, there seems to have been an error sending your message. Please try again.
Thanks! Your message was sent.






