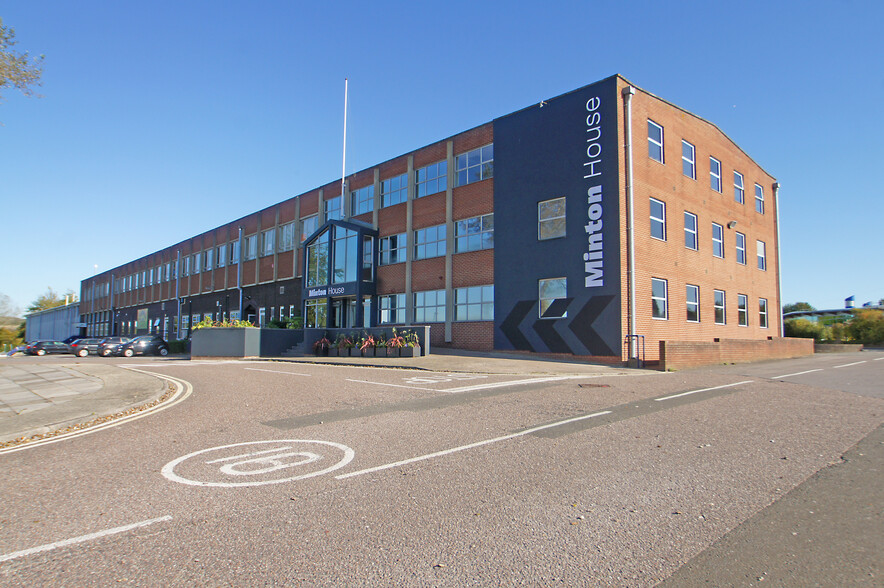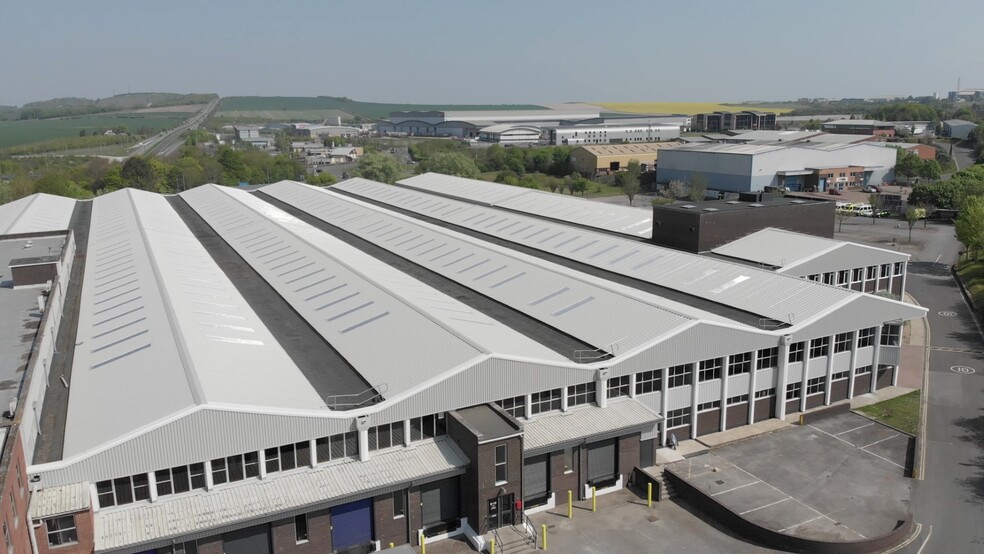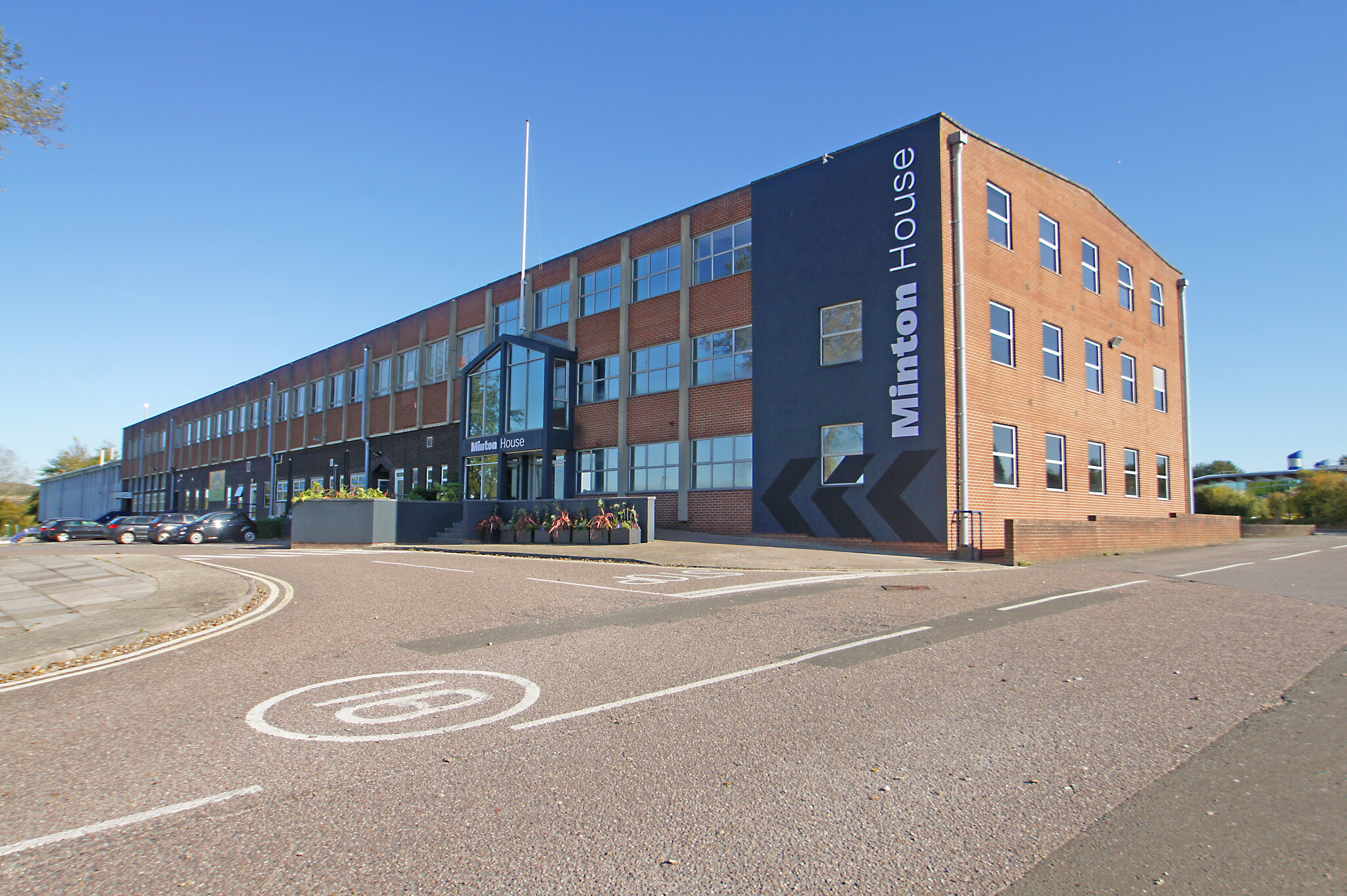Minton House Amesbury SP4 7RT 692 - 38,432 SF of Space Available


PARK HIGHLIGHTS
- Refurbished Open Plan Offices To Let
- Male & Female WC facilities
- Suspended ceilings with Recessed lighting
- Strategically Located Warehouse/ Distribution Unit
- Excellent car and lorry parking
- 24/7 Site Security
- Passenger Lift
- Air conditioning and central heating
- 24/7 security on-site
PARK FACTS
| Total Space Available | 38,432 SF |
| Max. Contiguous | 34,612 SF |
| Park Type | Office Park |
ALL AVAILABLE SPACES(4)
Display Rental Rate as
- SPACE
- SIZE
- TERM
- RENTAL RATE
- SPACE USE
- CONDITION
- AVAILABLE
The 2 spaces in this building must be leased together, for a total size of 34,612 SF (Contiguous Area):
This industrial unit is available to let on terms to be agreed for the quoting rent of £235,000 per annum.
- Use Class: B8
- 2 Loading Docks
- Includes 2,954 SF of dedicated office space
- 1 Drive Bay
- Energy Performance Rating - C
| Space | Size | Term | Rental Rate | Space Use | Condition | Available |
| Ground - 2a, 1st Floor - 2a | 34,612 SF | Negotiable | $12.38 CAD/SF/YR | Industrial | Shell Space | Now |
London Rd - Ground - 2a, 1st Floor - 2a
The 2 spaces in this building must be leased together, for a total size of 34,612 SF (Contiguous Area):
- SPACE
- SIZE
- TERM
- RENTAL RATE
- SPACE USE
- CONDITION
- AVAILABLE
This office suite is available to let on terms to be agreed for the quoting rent of £7,650 per annum.
- Use Class: E
- Open Floor Plan Layout
- Elevator Access
- Drop Ceilings
- Common Parts WC Facilities
- Perimeter Trunking
- Partially Built-Out as Standard Office
- Central Air and Heating
- Fully Carpeted
- Accent Lighting
- Open-Plan
This office suite is available to let on terms to be agreed for the quoting rent of £13,000 per annum.
- Use Class: E
- Open Floor Plan Layout
- Elevator Access
- Drop Ceilings
- Common Parts WC Facilities
- Perimeter Trunking
- Partially Built-Out as Standard Office
- Central Air and Heating
- Fully Carpeted
- Accent Lighting
- Open-Plan
This second floor office suite is available to let on term s to be agreed for the quoting rent of £21,500 per annum.
- Use Class: E
- Open Floor Plan Layout
- Elevator Access
- Drop Ceilings
- Common Parts WC Facilities
- Perimeter Trunking
- Fully Built-Out as Standard Office
- Central Air and Heating
- Fully Carpeted
- Accent Lighting
- Open-Plan
| Space | Size | Term | Rental Rate | Space Use | Condition | Available |
| 2nd Floor, Ste 11 | 692 SF | Negotiable | $20.27 CAD/SF/YR | Office | Partial Build-Out | Now |
| 2nd Floor, Ste 7 | 1,177 SF | Negotiable | $20.27 CAD/SF/YR | Office | Partial Build-Out | Now |
| 2nd Floor, Ste 9 | 1,951 SF | Negotiable | $20.22 CAD/SF/YR | Office | Full Build-Out | Now |
London Rd - 2nd Floor - Ste 11
London Rd - 2nd Floor - Ste 7
London Rd - 2nd Floor - Ste 9
PARK OVERVIEW
Minton House offers refurbished, modern office accommodation in a highly accessible location, adjoining the A303. An entrance reception leads to a stairwell and lift core servicing the building providing male and female cloakroom facilities and kitchen. The individual suites are predominantly open plan with suspended ceilings with recessed lighting, central heating and air conditioning (certain suites). There is excellent on site car parking. The property benefits from 24/7 site security.









