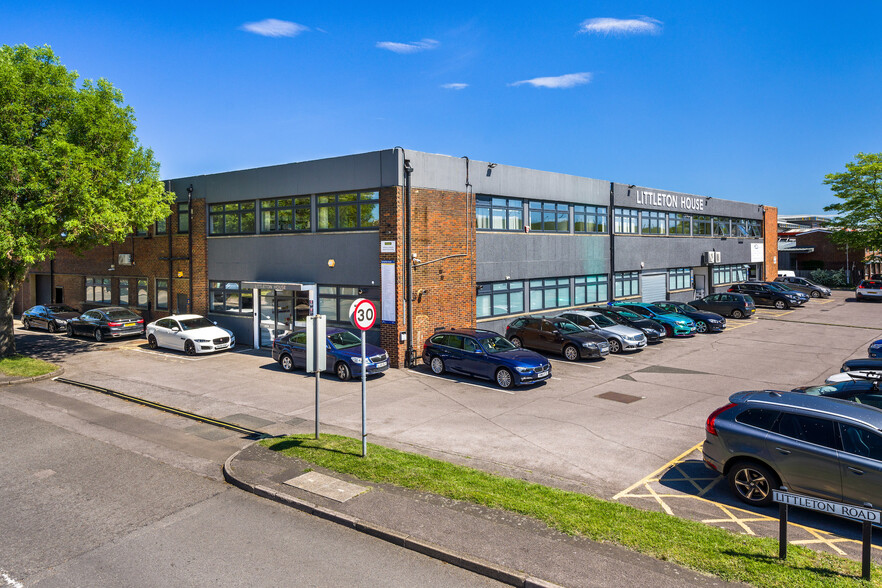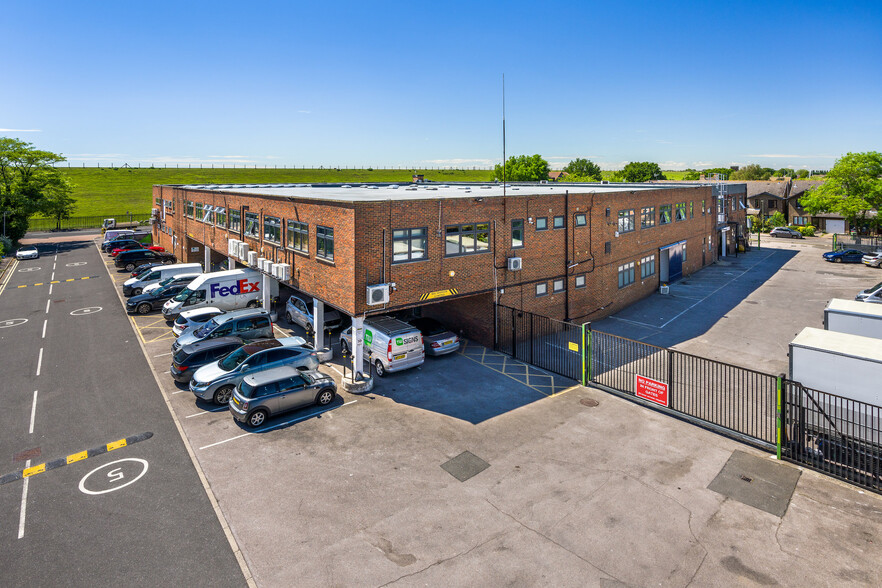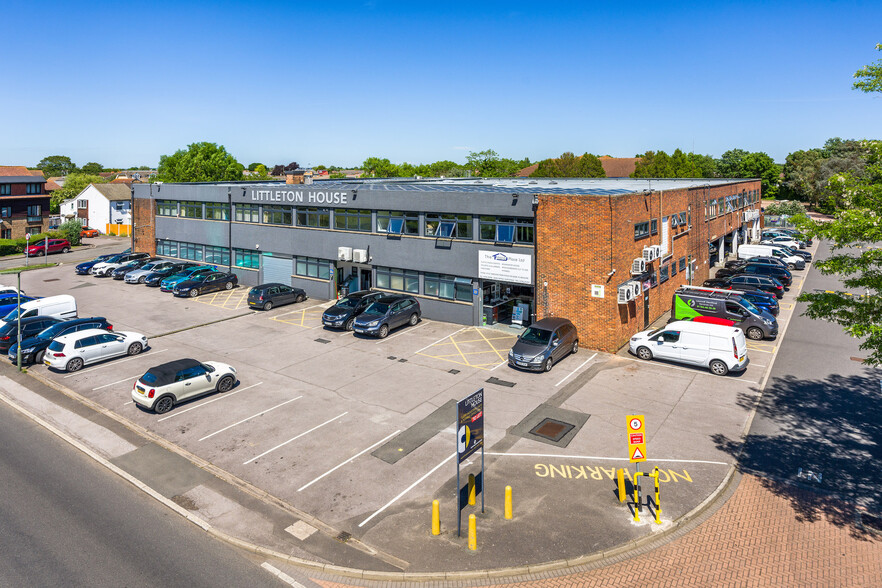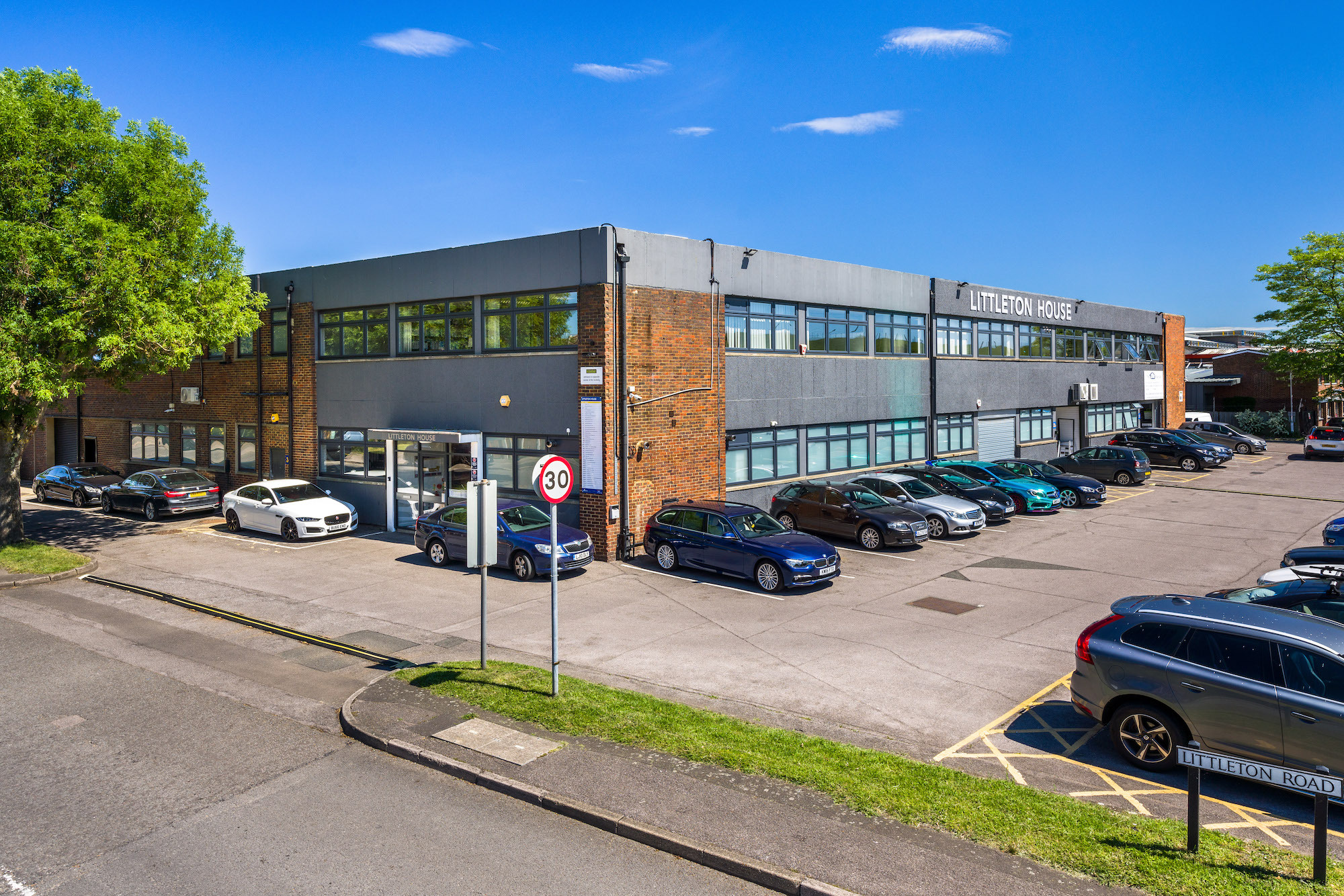Littleton House Littleton Rd 277 - 1,205 SF of Office Space Available in Ashford TW15 1UU



HIGHLIGHTS
- Double Height Entrance Reception
- Well situated
- On Site Parking
FEATURES
ALL AVAILABLE SPACES(4)
Display Rental Rate as
- SPACE
- SIZE
- TERM
- RENTAL RATE
- SPACE USE
- CONDITION
- AVAILABLE
Littleton House is a two storey building offering a variety first floor office suites accessed via a double height reception area. There is on site car parking and access to a shared teapoint and WC's.. The inclusive rental figure is £27 per foot. Rents are subject to VAT and include service charges and heating. Electricity is metered and billed separately. Business Rates are excluded but Small Business Rates Relief will apply subject to eligibility.
- Use Class: E
- Mostly Open Floor Plan Layout
- Space is in Excellent Condition
- Central Air and Heating
- Common Parts WC Facilities
- Gas Central Heating
- Partially Built-Out as Standard Office
- Fits 1 - 3 People
- Can be combined with additional space(s) for up to 1,205 SF of adjacent space
- Includes 348 SF of dedicated office space
- WC's and shared teapoint
- CCTV
Littleton House is a two storey building offering a variety first floor office suites accessed via a double height reception area. There is on site car parking and access to a shared teapoint and WC's.. The inclusive rental figure is £27 per foot. Rents are subject to VAT and include service charges and heating. Electricity is metered and billed separately. Business Rates are excluded but Small Business Rates Relief will apply subject to eligibility.
- Use Class: E
- Mostly Open Floor Plan Layout
- Space is in Excellent Condition
- Central Air and Heating
- Common Parts WC Facilities
- Gas Central Heating
- Partially Built-Out as Standard Office
- Fits 1 - 3 People
- Can be combined with additional space(s) for up to 1,205 SF of adjacent space
- Includes 348 SF of dedicated office space
- WC's and shared teapoint
- CCTV
Littleton House is a two storey building offering a variety first floor office suites accessed via a double height reception area. There is on site car parking and access to a shared teapoint and WC's.. The inclusive rental figure is £27 per foot. Rents are subject to VAT and include service charges and heating. Electricity is metered and billed separately. Business Rates are excluded but Small Business Rates Relief will apply subject to eligibility.
- Use Class: E
- Mostly Open Floor Plan Layout
- Space is in Excellent Condition
- Central Air and Heating
- Common Parts WC Facilities
- Gas Central Heating
- Partially Built-Out as Standard Office
- Fits 1 - 3 People
- Can be combined with additional space(s) for up to 1,205 SF of adjacent space
- Includes 348 SF of dedicated office space
- WC's and shared teapoint
- CCTV
Littleton House is a two storey building offering a variety first floor office suites accessed via a double height reception area. There is on site car parking and access to a shared teapoint and WC's.. The inclusive rental figure is £27 per foot. Rents are subject to VAT and include service charges and heating. Electricity is metered and billed separately. Business Rates are excluded but Small Business Rates Relief will apply subject to eligibility.
- Use Class: E
- Mostly Open Floor Plan Layout
- Space is in Excellent Condition
- Central Air and Heating
- Common Parts WC Facilities
- Gas Central Heating
- Partially Built-Out as Standard Office
- Fits 2 - 5 People
- Can be combined with additional space(s) for up to 1,205 SF of adjacent space
- Includes 348 SF of dedicated office space
- WC's and shared teapoint
- CCTV
| Space | Size | Term | Rental Rate | Space Use | Condition | Available |
| 1st Floor, Ste A | 348 SF | Negotiable | Upon Request | Office | Partial Build-Out | Now |
| 1st Floor, Ste E | 279 SF | Negotiable | Upon Request | Office | Partial Build-Out | Now |
| 1st Floor, Ste F | 277 SF | Negotiable | Upon Request | Office | Partial Build-Out | Now |
| 1st Floor, Ste H | 301 SF | Negotiable | Upon Request | Office | Partial Build-Out | Now |
1st Floor, Ste A
| Size |
| 348 SF |
| Term |
| Negotiable |
| Rental Rate |
| Upon Request |
| Space Use |
| Office |
| Condition |
| Partial Build-Out |
| Available |
| Now |
1st Floor, Ste E
| Size |
| 279 SF |
| Term |
| Negotiable |
| Rental Rate |
| Upon Request |
| Space Use |
| Office |
| Condition |
| Partial Build-Out |
| Available |
| Now |
1st Floor, Ste F
| Size |
| 277 SF |
| Term |
| Negotiable |
| Rental Rate |
| Upon Request |
| Space Use |
| Office |
| Condition |
| Partial Build-Out |
| Available |
| Now |
1st Floor, Ste H
| Size |
| 301 SF |
| Term |
| Negotiable |
| Rental Rate |
| Upon Request |
| Space Use |
| Office |
| Condition |
| Partial Build-Out |
| Available |
| Now |
PROPERTY OVERVIEW
Situated to the west of Sunbury, the building is just off the A308 which provides quick access the M3. Heathrow airport is 3 miles to the north, and Sunbury station provides national rail services to London Waterloo within 50 minutes












