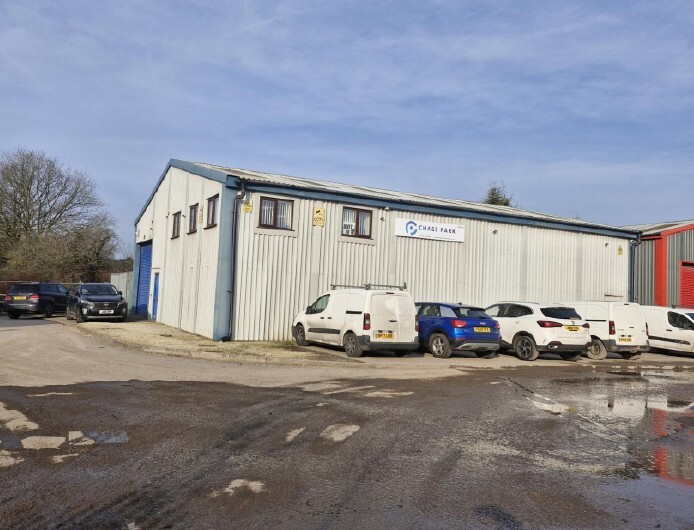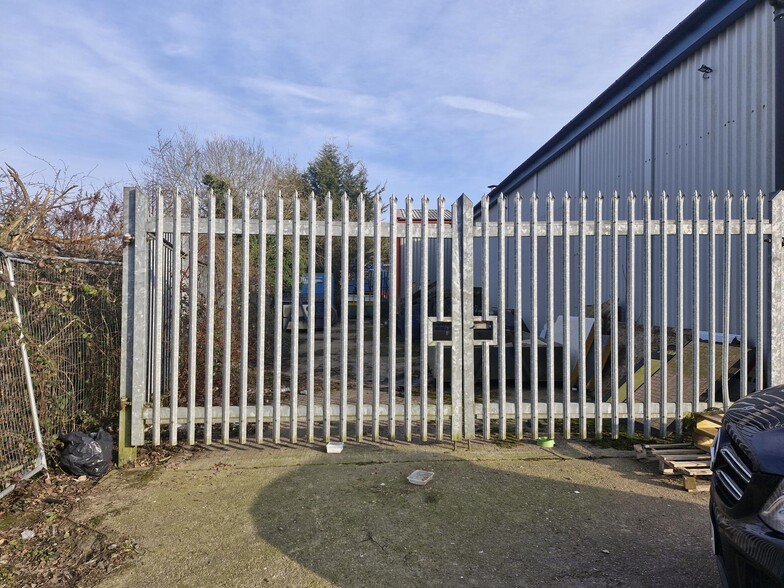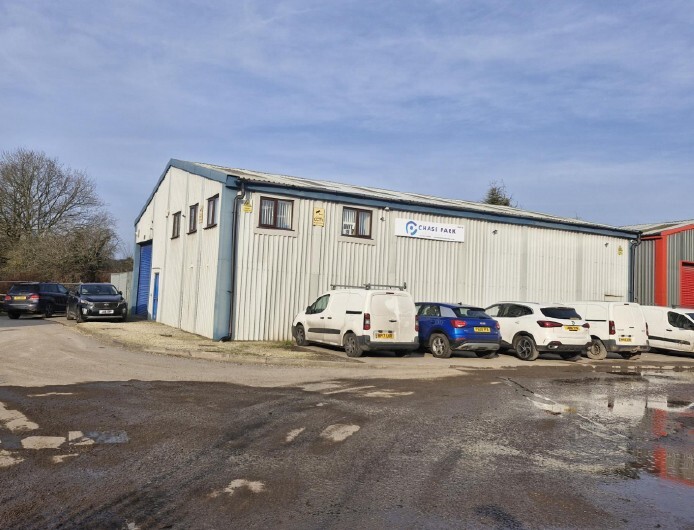Littleton Dr 3,419 SF of Industrial Space Available in Cannock WS12 4TR



HIGHLIGHTS
- Car Parking available
- Rear Yard
- Staff Facilities
ALL AVAILABLE SPACE(1)
Display Rental Rate as
- SPACE
- SIZE
- TERM
- RENTAL RATE
- SPACE USE
- CONDITION
- AVAILABLE
The 2 spaces in this building must be leased together, for a total size of 3,419 SF (Contiguous Area):
The vendor would consider a lease on the property, basis a 6 year term with a rent review at the third anniversary.
- Use Class: B2
- Automatic Blinds
- Common Parts WC Facilities
- Small Rear Yard
- Secure Storage
- Energy Performance Rating - C
- Detached Industrial Unit
- Kitchen and WC Facilities
| Space | Size | Term | Rental Rate | Space Use | Condition | Available |
| Ground, Mezzanine | 3,419 SF | 6 Years | $11.02 CAD/SF/YR | Industrial | Shell Space | Pending |
Ground, Mezzanine
The 2 spaces in this building must be leased together, for a total size of 3,419 SF (Contiguous Area):
| Size |
|
Ground - 3,000 SF
Mezzanine - 419 SF
|
| Term |
| 6 Years |
| Rental Rate |
| $11.02 CAD/SF/YR |
| Space Use |
| Industrial |
| Condition |
| Shell Space |
| Available |
| Pending |
PROPERTY OVERVIEW
The premises comprise of a detached industrial unit with a lightweight steel frame and metal plastic coated profile sheeting to the elevations and roof. Internally there is a concrete floor together with offices, kitchen and wc facilities. There is a roller shutter access door and separate access door and passenger entrance together with a small concrete forecourt car parking area and small rear yard.





