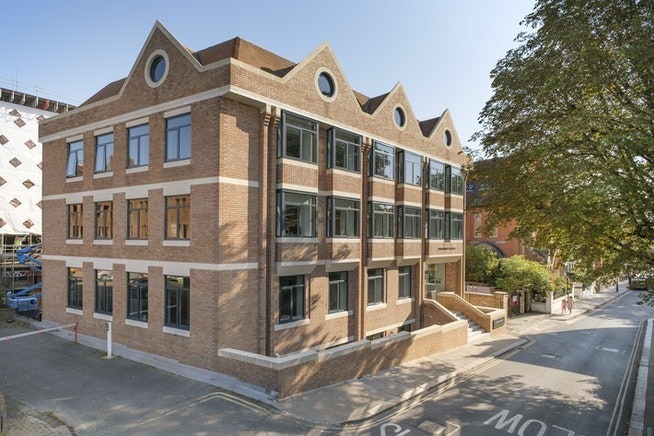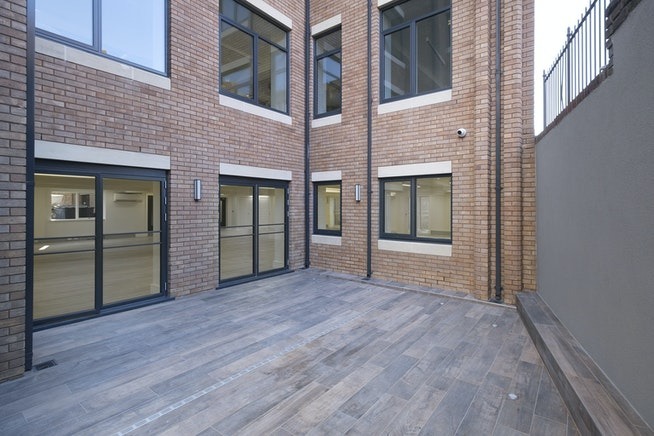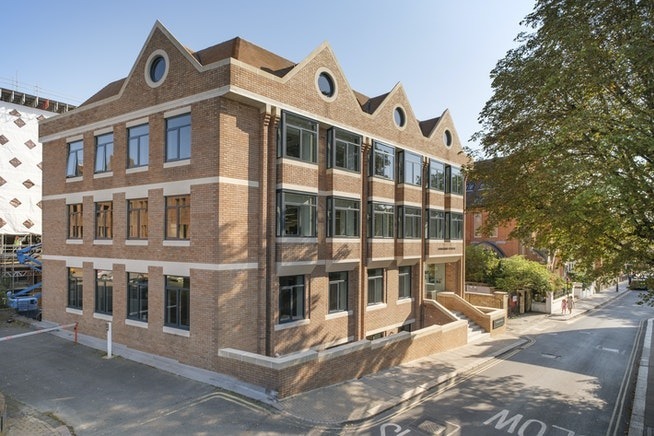Evergreen Studios Little Green 612 - 6,257 SF of Office Space Available in Richmond TW9 1QH


HIGHLIGHTS
- To be renovated to Grade A standard
- Excellent natural light
- Good transport links
ALL AVAILABLE SPACES(4)
Display Rental Rate as
- SPACE
- SIZE
- TERM
- RENTAL RATE
- SPACE USE
- CONDITION
- AVAILABLE
The accommodation comprises lower ground, ground and three upper floors. The building will be refurbished to a Grade A standard and incorporates a new reception, exposed surfaces and new WC’s and shower facilities. Transport links are excellent with Richmond Railway and Underground (District & Overground) stations within a 2 minute walk. The A316 is within a few minutes drive and provides easy access to the M3 & M25 motorways.
- Use Class: E
- Mostly Open Floor Plan Layout
- Space is in Excellent Condition
- Central Air Conditioning
- Elevator Access
- Shower Facilities
- Shower Facilities
- Perimeter/data trunking
- Fully Built-Out as Standard Office
- Fits 5 - 14 People
- Can be combined with additional space(s) for up to 2,963 SF of adjacent space
- Kitchen
- Natural Light
- Private Restrooms
- Exposed Surfaces
- LED suspended lighting
The accommodation comprises lower ground, ground and three upper floors. The building will be refurbished to a Grade A standard and incorporates a new reception, exposed surfaces and new WC’s and shower facilities. Transport links are excellent with Richmond Railway and Underground (District & Overground) stations within a 2 minute walk. The A316 is within a few minutes drive and provides easy access to the M3 & M25 motorways.
- Use Class: E
- Mostly Open Floor Plan Layout
- Space is in Excellent Condition
- Central Air Conditioning
- Elevator Access
- Shower Facilities
- Shower Facilities
- Perimeter/data trunking
- Fully Built-Out as Standard Office
- Fits 2 - 5 People
- Can be combined with additional space(s) for up to 2,963 SF of adjacent space
- Kitchen
- Natural Light
- Private Restrooms
- Exposed Surfaces
- LED suspended lighting
The accommodation comprises lower ground, ground and three upper floors. The building will be refurbished to a Grade A standard and incorporates a new reception, exposed surfaces and new WC’s and shower facilities. Transport links are excellent with Richmond Railway and Underground (District & Overground) stations within a 2 minute walk. The A316 is within a few minutes drive and provides easy access to the M3 & M25 motorways.
- Use Class: E
- Mostly Open Floor Plan Layout
- Space is in Excellent Condition
- Central Air Conditioning
- Elevator Access
- Shower Facilities
- Shower Facilities
- Perimeter/data trunking
- Fully Built-Out as Standard Office
- Fits 2 - 6 People
- Can be combined with additional space(s) for up to 2,963 SF of adjacent space
- Kitchen
- Natural Light
- Private Restrooms
- Exposed Surfaces
- LED suspended lighting
The accommodation comprises lower ground, ground and three upper floors. The building will be refurbished to a Grade A standard and incorporates a new reception, exposed surfaces and new WC’s and shower facilities. Transport links are excellent with Richmond Railway and Underground (District & Overground) stations within a 2 minute walk. The A316 is within a few minutes drive and provides easy access to the M3 & M25 motorways.
- Use Class: E
- Mostly Open Floor Plan Layout
- Space is in Excellent Condition
- Kitchen
- Natural Light
- Private Restrooms
- Excellent natural light
- Perimeter/data trunking
- Fully Built-Out as Standard Office
- Fits 8 - 25 People
- Central Air Conditioning
- Elevator Access
- Shower Facilities
- WC plus shower facilities
- LED suspended lighting
| Space | Size | Term | Rental Rate | Space Use | Condition | Available |
| Basement, Ste LG01 | 1,639 SF | Negotiable | $87.71 CAD/SF/YR | Office | Full Build-Out | Now |
| Basement, Ste LG02 | 612 SF | Negotiable | $87.71 CAD/SF/YR | Office | Full Build-Out | Now |
| Basement, Ste LG03 | 712 SF | Negotiable | $87.71 CAD/SF/YR | Office | Full Build-Out | Now |
| 3rd Floor | 3,294 SF | Negotiable | $108.02 CAD/SF/YR | Office | Full Build-Out | Now |
Basement, Ste LG01
| Size |
| 1,639 SF |
| Term |
| Negotiable |
| Rental Rate |
| $87.71 CAD/SF/YR |
| Space Use |
| Office |
| Condition |
| Full Build-Out |
| Available |
| Now |
Basement, Ste LG02
| Size |
| 612 SF |
| Term |
| Negotiable |
| Rental Rate |
| $87.71 CAD/SF/YR |
| Space Use |
| Office |
| Condition |
| Full Build-Out |
| Available |
| Now |
Basement, Ste LG03
| Size |
| 712 SF |
| Term |
| Negotiable |
| Rental Rate |
| $87.71 CAD/SF/YR |
| Space Use |
| Office |
| Condition |
| Full Build-Out |
| Available |
| Now |
3rd Floor
| Size |
| 3,294 SF |
| Term |
| Negotiable |
| Rental Rate |
| $108.02 CAD/SF/YR |
| Space Use |
| Office |
| Condition |
| Full Build-Out |
| Available |
| Now |
PROPERTY OVERVIEW
The accommodation comprises lower ground, ground and three upper floors.
- Raised Floor
- Air Conditioning










