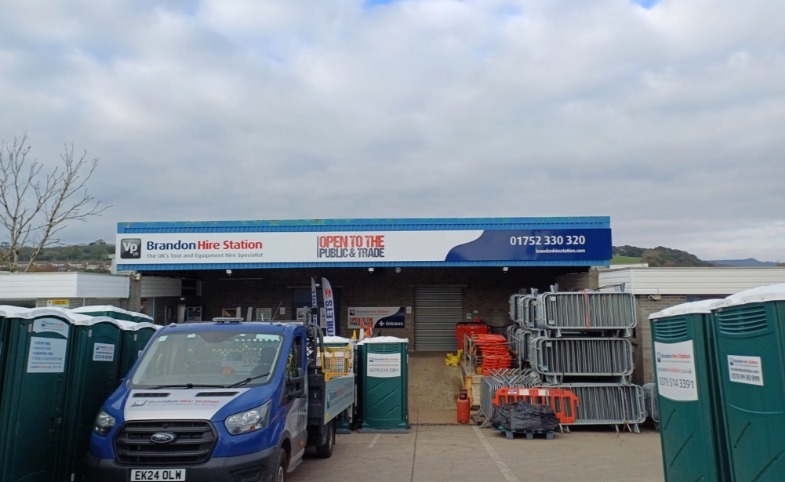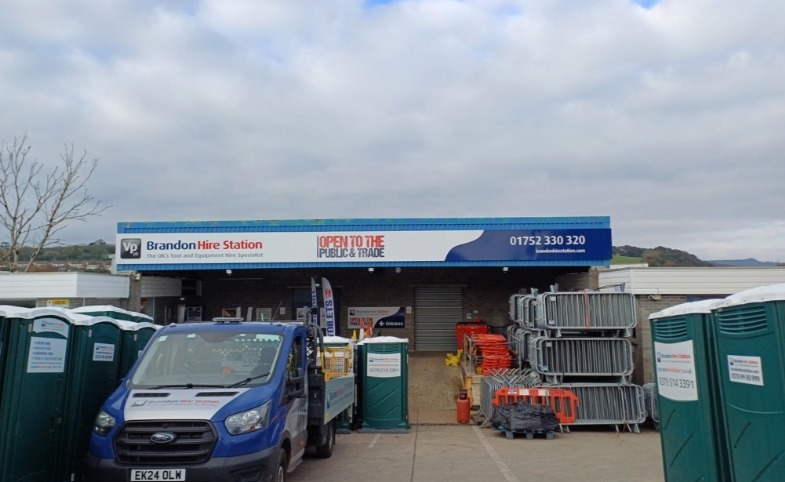
This feature is unavailable at the moment.
We apologize, but the feature you are trying to access is currently unavailable. We are aware of this issue and our team is working hard to resolve the matter.
Please check back in a few minutes. We apologize for the inconvenience.
- LoopNet Team
thank you

Your email has been sent!
Brandon Tool Hire Lister Close
9,340 SF of Flex Space Available in Plymouth PL7 4BA

Highlights
- Large workshop area
- Open plan space
- Roller shutter door
all available space(1)
Display Rental Rate as
- Space
- Size
- Term
- Rental Rate
- Space Use
- Condition
- Available
Available space comprises 9,340 sq ft of warehouse and office area. A new lease is available for terms to be agreed, rent at £55,000 pa.
- Use Class: B2
- Secure Storage
- Energy Performance Rating - D
- New flexible lease
- Previously used as a trade counter
- Includes 765 SF of dedicated office space
- Automatic Blinds
- Yard
- Secure yard
| Space | Size | Term | Rental Rate | Space Use | Condition | Available |
| Ground | 9,340 SF | Negotiable | $10.60 CAD/SF/YR $0.88 CAD/SF/MO $99,044 CAD/YR $8,254 CAD/MO | Flex | Partial Build-Out | Now |
Ground
| Size |
| 9,340 SF |
| Term |
| Negotiable |
| Rental Rate |
| $10.60 CAD/SF/YR $0.88 CAD/SF/MO $99,044 CAD/YR $8,254 CAD/MO |
| Space Use |
| Flex |
| Condition |
| Partial Build-Out |
| Available |
| Now |
Ground
| Size | 9,340 SF |
| Term | Negotiable |
| Rental Rate | $10.60 CAD/SF/YR |
| Space Use | Flex |
| Condition | Partial Build-Out |
| Available | Now |
Available space comprises 9,340 sq ft of warehouse and office area. A new lease is available for terms to be agreed, rent at £55,000 pa.
- Use Class: B2
- Includes 765 SF of dedicated office space
- Secure Storage
- Automatic Blinds
- Energy Performance Rating - D
- Yard
- New flexible lease
- Secure yard
- Previously used as a trade counter
Property Overview
The property comprises of a workshop to the front of the site with a ramped roller shutter access. The eaves height is 3m. The roller shutter is 2.1m wide by 2.7m high. On either side of the workshop is a trade counter area to the left and an office area with toilet facilities to the right. To the rear of the site is a warehouse area, which has separate roller shutter access and is linked to the workshop via a ramp. The eaves height here is a minimum of 4.2m and a maximum of 6.2m. The roller shutter is 4.5m wide by 4m high. There is a lower eaves warehouse behind this.
PROPERTY FACTS
Presented by

Brandon Tool Hire | Lister Close
Hmm, there seems to have been an error sending your message. Please try again.
Thanks! Your message was sent.



