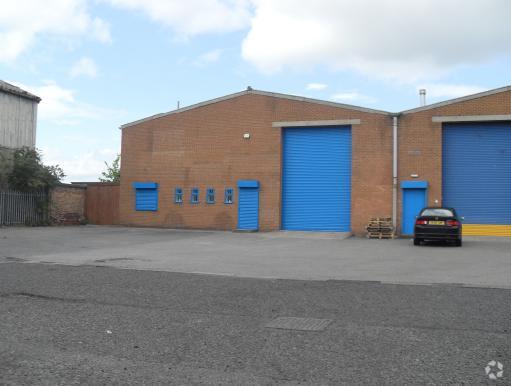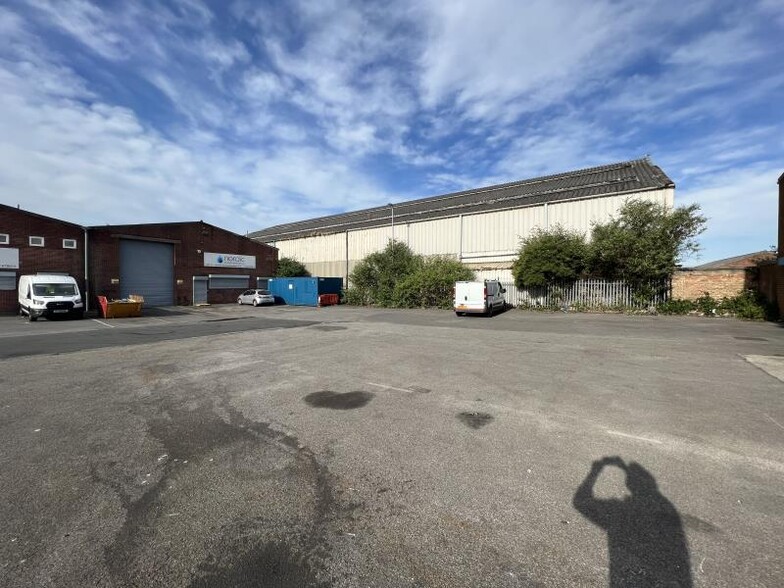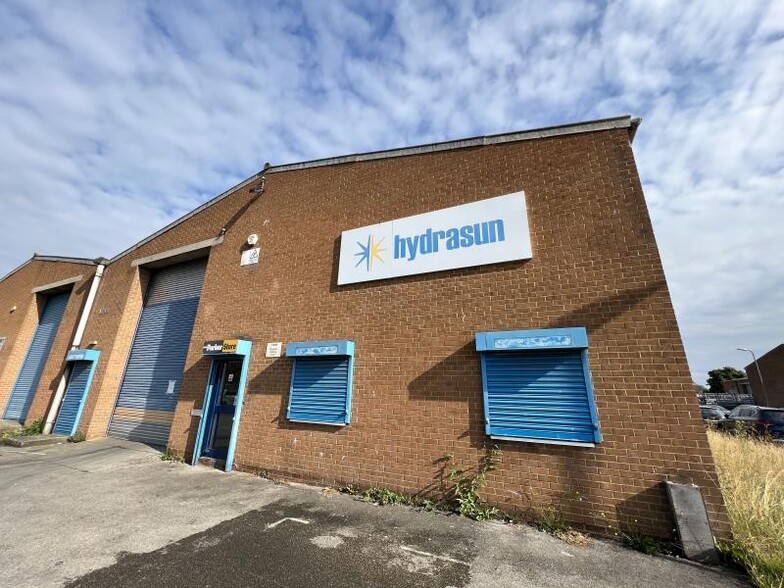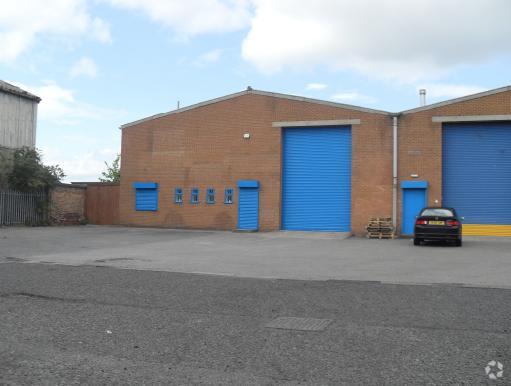
This feature is unavailable at the moment.
We apologize, but the feature you are trying to access is currently unavailable. We are aware of this issue and our team is working hard to resolve the matter.
Please check back in a few minutes. We apologize for the inconvenience.
- LoopNet Team
thank you

Your email has been sent!
Limeoak Way
6,471 SF of Industrial Space Available in Stockton On Tees TS18 2LS



Highlights
- Natural light
- Open plan warehouse
- Popular Commercial Location
Features
all available space(1)
Display Rental Rate as
- Space
- Size
- Term
- Rental Rate
- Space Use
- Condition
- Available
The 2 spaces in this building must be leased together, for a total size of 6,471 SF (Contiguous Area):
The premises comprise a steel portal frame building with brick and blockwork infill walls up to a dual pitched roof interspersed with translucent roof light panels. The premises have an effective eaves height of approximately 5.2m rising to 6.5m at the apex. Access to the premises can be gained via a pedestrian access door and a roller shutter loading door approximately 5.2m high and 3.66m wide. Internally, the property provides workshop/warehouse accommodation with supporting office, staff and WC facilities. Additionally, there is mezzanine storage in the premises. Externally, there is an open part tarmac/part concrete surfaced area providing loading access and parking facilities.
- Use Class: B2
- Private Restrooms
- Kitchen
- Energy Performance Rating - D
| Space | Size | Term | Rental Rate | Space Use | Condition | Available |
| Ground - 4A, Mezzanine - 4A | 6,471 SF | Negotiable | $6.99 CAD/SF/YR $0.58 CAD/SF/MO $75.27 CAD/m²/YR $6.27 CAD/m²/MO $3,771 CAD/MO $45,250 CAD/YR | Industrial | Shell Space | Now |
Ground - 4A, Mezzanine - 4A
The 2 spaces in this building must be leased together, for a total size of 6,471 SF (Contiguous Area):
| Size |
|
Ground - 4A - 4,931 SF
Mezzanine - 4A - 1,540 SF
|
| Term |
| Negotiable |
| Rental Rate |
| $6.99 CAD/SF/YR $0.58 CAD/SF/MO $75.27 CAD/m²/YR $6.27 CAD/m²/MO $3,771 CAD/MO $45,250 CAD/YR |
| Space Use |
| Industrial |
| Condition |
| Shell Space |
| Available |
| Now |
Ground - 4A, Mezzanine - 4A
| Size |
Ground - 4A - 4,931 SF
Mezzanine - 4A - 1,540 SF
|
| Term | Negotiable |
| Rental Rate | $6.99 CAD/SF/YR |
| Space Use | Industrial |
| Condition | Shell Space |
| Available | Now |
The premises comprise a steel portal frame building with brick and blockwork infill walls up to a dual pitched roof interspersed with translucent roof light panels. The premises have an effective eaves height of approximately 5.2m rising to 6.5m at the apex. Access to the premises can be gained via a pedestrian access door and a roller shutter loading door approximately 5.2m high and 3.66m wide. Internally, the property provides workshop/warehouse accommodation with supporting office, staff and WC facilities. Additionally, there is mezzanine storage in the premises. Externally, there is an open part tarmac/part concrete surfaced area providing loading access and parking facilities.
- Use Class: B2
- Kitchen
- Private Restrooms
- Energy Performance Rating - D
Property Overview
The premises are located on Limeoak Way on the established St Ann’s Industrial Estate, Portrack Lane, Stockton on Tees. Stockton Town Centre is approximately 0.5 miles to the north west and the A19 approximately 1 mile to the east.
Warehouse FACILITY FACTS
Presented by

Limeoak Way
Hmm, there seems to have been an error sending your message. Please try again.
Thanks! Your message was sent.





