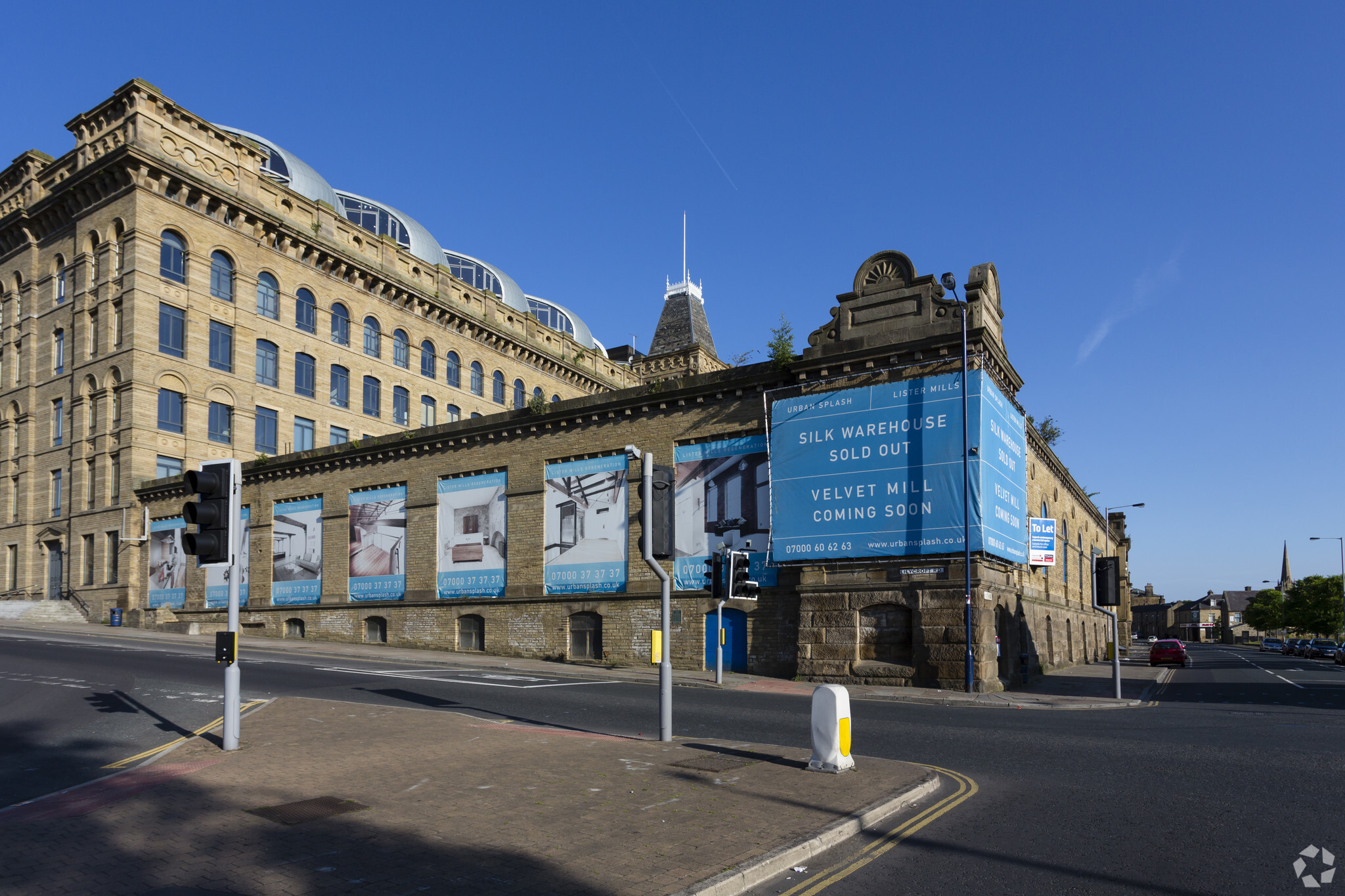Lister Mills Lilycroft Rd 2,275 - 10,430 SF of Office Space Available in Bradford BD9 5BD
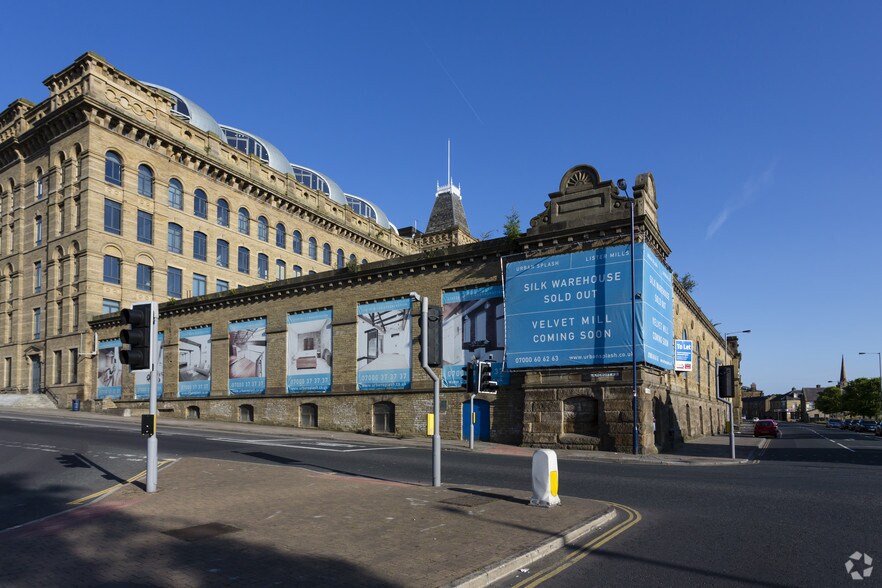
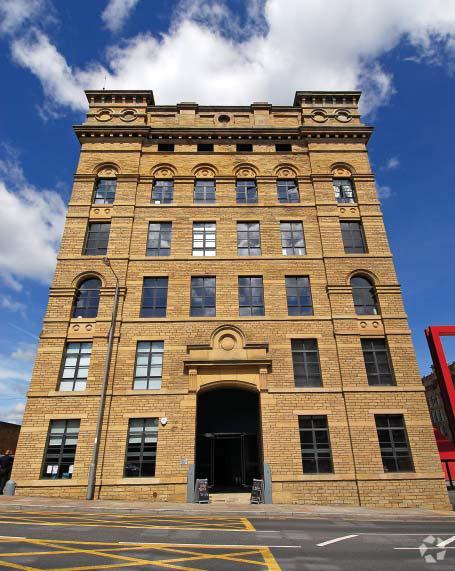
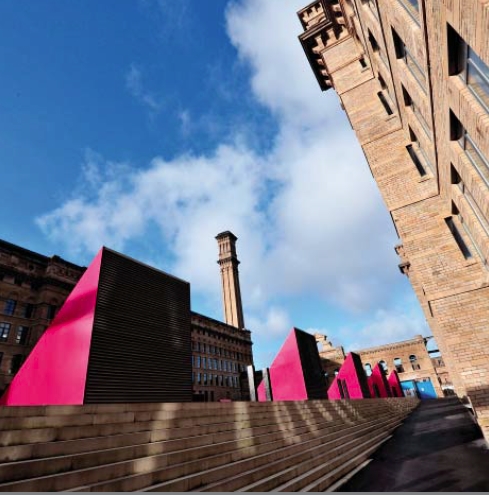
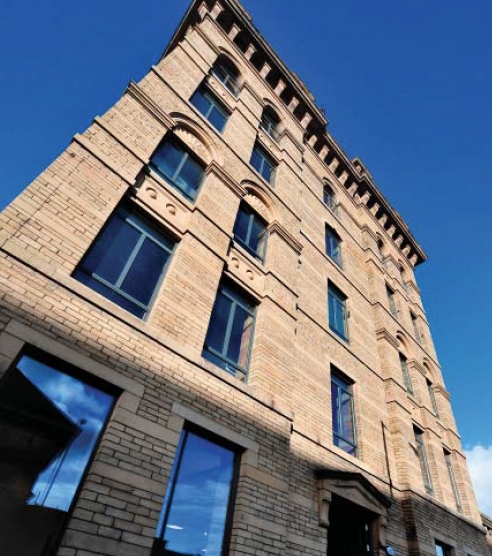
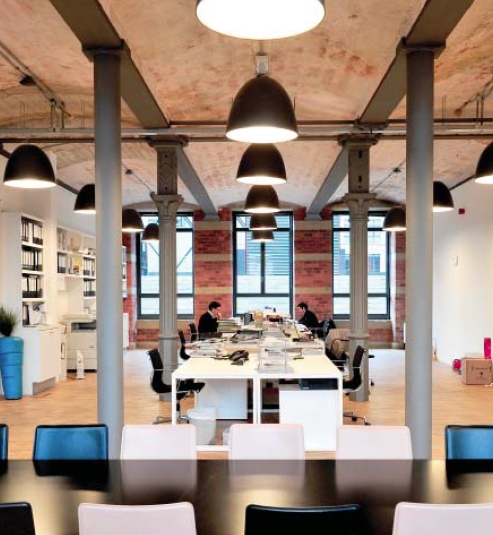
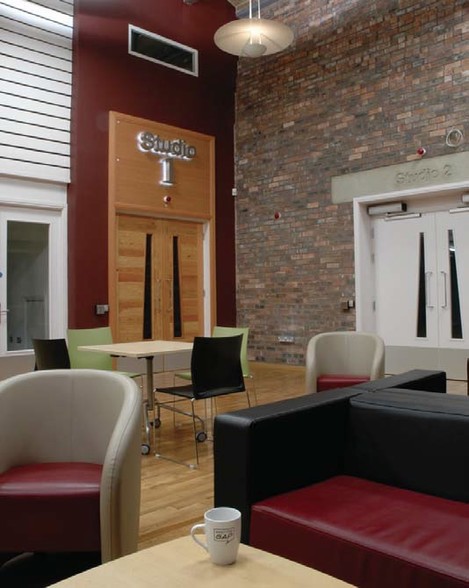
HIGHLIGHTS
- Grade II Listed Building
- On site car parking available
- Situated on Lillycroft road, a busy hub of the Manningham community
ALL AVAILABLE SPACES(4)
Display Rental Rate as
- SPACE
- SIZE
- TERM
- RENTAL RATE
- SPACE USE
- CONDITION
- AVAILABLE
Unit 4 is an Urban Splash commercial office to let in Silk Warehouse, Bradford. The office unit is 2,275 sq ft. On site car parking is available.
- Use Class: E
- Mostly Open Floor Plan Layout
- Vaulted ceilings
- Cast iron columns
- Partially Built-Out as Standard Office
- Fits 6 - 19 People
- Additional meeting room facilities
Unit 3 is an Urban Splash commercial office to let in Silk Warehouse, Bradford. The office unit is 3,391 sq ft. On site car parking is available.
- Use Class: E
- Mostly Open Floor Plan Layout
- Vaulted ceilings
- Cast iron columns
- Partially Built-Out as Standard Office
- Fits 9 - 28 People
- Additional meeting room facilities
Unit 4 is an Urban Splash commercial office to let in Silk Warehouse, Bradford. The office unit is 2,275 sq ft. On site car parking is available.
- Use Class: E
- Mostly Open Floor Plan Layout
- Vaulted ceilings
- Cast iron columns
- Partially Built-Out as Standard Office
- Fits 6 - 19 People
- Additional meeting room facilities
Unit 4 is an Urban Splash commercial office to let in Silk Warehouse, Bradford. The office unit is 2,275 sq ft. On site car parking is available.
- Use Class: E
- Mostly Open Floor Plan Layout
- Vaulted ceilings
- Cast iron columns
- Partially Built-Out as Standard Office
- Fits 7 - 20 People
- Additional meeting room facilities
| Space | Size | Term | Rental Rate | Space Use | Condition | Available |
| Ground | 2,275 SF | Negotiable | $9.18 CAD/SF/YR | Office | Partial Build-Out | Now |
| Ground, Ste 3 | 3,391 SF | Negotiable | $9.18 CAD/SF/YR | Office | Partial Build-Out | Now |
| Ground, Ste 4 | 2,275 SF | Negotiable | $9.18 CAD/SF/YR | Office | Partial Build-Out | Now |
| Ground, Ste 5 | 2,489 SF | Negotiable | $9.18 CAD/SF/YR | Office | Partial Build-Out | Now |
Ground
| Size |
| 2,275 SF |
| Term |
| Negotiable |
| Rental Rate |
| $9.18 CAD/SF/YR |
| Space Use |
| Office |
| Condition |
| Partial Build-Out |
| Available |
| Now |
Ground, Ste 3
| Size |
| 3,391 SF |
| Term |
| Negotiable |
| Rental Rate |
| $9.18 CAD/SF/YR |
| Space Use |
| Office |
| Condition |
| Partial Build-Out |
| Available |
| Now |
Ground, Ste 4
| Size |
| 2,275 SF |
| Term |
| Negotiable |
| Rental Rate |
| $9.18 CAD/SF/YR |
| Space Use |
| Office |
| Condition |
| Partial Build-Out |
| Available |
| Now |
Ground, Ste 5
| Size |
| 2,489 SF |
| Term |
| Negotiable |
| Rental Rate |
| $9.18 CAD/SF/YR |
| Space Use |
| Office |
| Condition |
| Partial Build-Out |
| Available |
| Now |
PROPERTY OVERVIEW
Lister Mills is a stunning collection of Grade II* Listed mills and warehouses which have been carefully restored into new homes, offices, cafés, retail and leisure spaces. Lister Mills is situated on Lillycroft road, a busy hub of the Manningham community, with plenty of eateries, cafes and local amenities. Lister Mills is approximately 1.5 miles from Bradford city centre, served by regular bus services and a short walk from Frizinghall train station with direct links to Leeds
- 24 Hour Access
- Courtyard
- Security System




