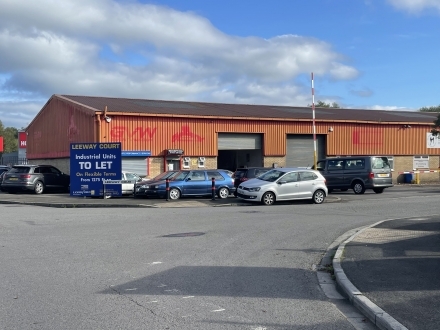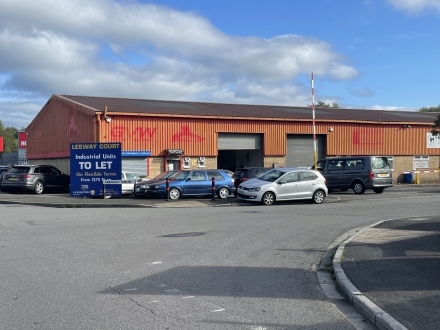
This feature is unavailable at the moment.
We apologize, but the feature you are trying to access is currently unavailable. We are aware of this issue and our team is working hard to resolve the matter.
Please check back in a few minutes. We apologize for the inconvenience.
- LoopNet Team
thank you

Your email has been sent!
Leeway Ct
2,438 - 4,876 SF of Industrial Space Available in Newport NP19 4SJ

Highlights
- Terrace of industrial/warehouse units
- Brick/blockwork walls and profile steel cladding to the roof and upper elevations
- Steel portal frame construction
Features
all available spaces(2)
Display Rental Rate as
- Space
- Size
- Term
- Rental Rate
- Space Use
- Condition
- Available
The subject premises comprise an end and mid terraced unit of traditional portal frame construction with half-clad half-brick finished elevations. The premises has a front apron area with roller shutter door, leading into an internal warehouse area. The units have an internal office and WCs to the front area of the property. The units have a concrete floor finish throughout and strip lighting.
- Use Class: B2
- Automatic Blinds
- Energy Performance Rating - C
- Large internalw arehouse
- Secure Storage
- Private Restrooms
- Roller shutter door included
- Internal office included
The subject premises comprise an end and mid terraced unit of traditional portal frame construction with half-clad half-brick finished elevations. The premises has a front apron area with roller shutter door, leading into an internal warehouse area. The units have an internal office and WCs to the front area of the property. The units have a concrete floor finish throughout and strip lighting.
- Use Class: B2
- Automatic Blinds
- Energy Performance Rating - C
- Large internalw arehouse
- Secure Storage
- Private Restrooms
- Roller shutter door included
- Internal office included
| Space | Size | Term | Rental Rate | Space Use | Condition | Available |
| Ground - 1 | 2,438 SF | Negotiable | $12.80 CAD/SF/YR $1.07 CAD/SF/MO $137.76 CAD/m²/YR $11.48 CAD/m²/MO $2,600 CAD/MO $31,203 CAD/YR | Industrial | Partial Build-Out | Now |
| Ground - 3 | 2,438 SF | Negotiable | $12.80 CAD/SF/YR $1.07 CAD/SF/MO $137.76 CAD/m²/YR $11.48 CAD/m²/MO $2,600 CAD/MO $31,203 CAD/YR | Industrial | Partial Build-Out | Now |
Ground - 1
| Size |
| 2,438 SF |
| Term |
| Negotiable |
| Rental Rate |
| $12.80 CAD/SF/YR $1.07 CAD/SF/MO $137.76 CAD/m²/YR $11.48 CAD/m²/MO $2,600 CAD/MO $31,203 CAD/YR |
| Space Use |
| Industrial |
| Condition |
| Partial Build-Out |
| Available |
| Now |
Ground - 3
| Size |
| 2,438 SF |
| Term |
| Negotiable |
| Rental Rate |
| $12.80 CAD/SF/YR $1.07 CAD/SF/MO $137.76 CAD/m²/YR $11.48 CAD/m²/MO $2,600 CAD/MO $31,203 CAD/YR |
| Space Use |
| Industrial |
| Condition |
| Partial Build-Out |
| Available |
| Now |
Ground - 1
| Size | 2,438 SF |
| Term | Negotiable |
| Rental Rate | $12.80 CAD/SF/YR |
| Space Use | Industrial |
| Condition | Partial Build-Out |
| Available | Now |
The subject premises comprise an end and mid terraced unit of traditional portal frame construction with half-clad half-brick finished elevations. The premises has a front apron area with roller shutter door, leading into an internal warehouse area. The units have an internal office and WCs to the front area of the property. The units have a concrete floor finish throughout and strip lighting.
- Use Class: B2
- Secure Storage
- Automatic Blinds
- Private Restrooms
- Energy Performance Rating - C
- Roller shutter door included
- Large internalw arehouse
- Internal office included
Ground - 3
| Size | 2,438 SF |
| Term | Negotiable |
| Rental Rate | $12.80 CAD/SF/YR |
| Space Use | Industrial |
| Condition | Partial Build-Out |
| Available | Now |
The subject premises comprise an end and mid terraced unit of traditional portal frame construction with half-clad half-brick finished elevations. The premises has a front apron area with roller shutter door, leading into an internal warehouse area. The units have an internal office and WCs to the front area of the property. The units have a concrete floor finish throughout and strip lighting.
- Use Class: B2
- Secure Storage
- Automatic Blinds
- Private Restrooms
- Energy Performance Rating - C
- Roller shutter door included
- Large internalw arehouse
- Internal office included
Property Overview
The property comprises a terrace of industrial/warehouse units of steel portal frame construction with brick/blockwork walls and profile steel cladding to the roof and upper elevations. The property is located with frontage to Leeway Court in Newport and forms part of the larger, Leeway Industrial Estate. The estate itself lies to the East of Newport close to the Newport Retail Park. The estate provides easy access onto the A455 which skirts the south side of Newport and leads to junction 24 of the M4 motorway in an easterly direction and the A48 and A48M which links to junction 29 of the M4 motorway. The city centre is within a 10 minute drive to the north.
Service FACILITY FACTS
Presented by

Leeway Ct
Hmm, there seems to have been an error sending your message. Please try again.
Thanks! Your message was sent.


