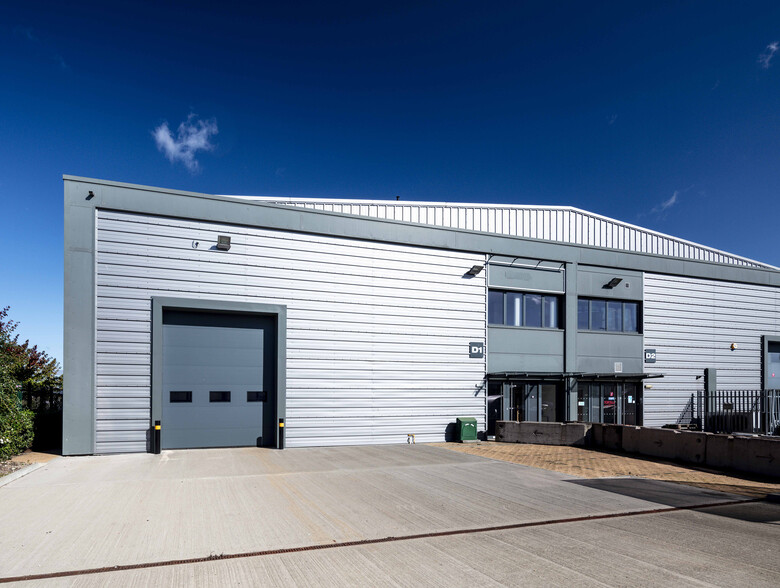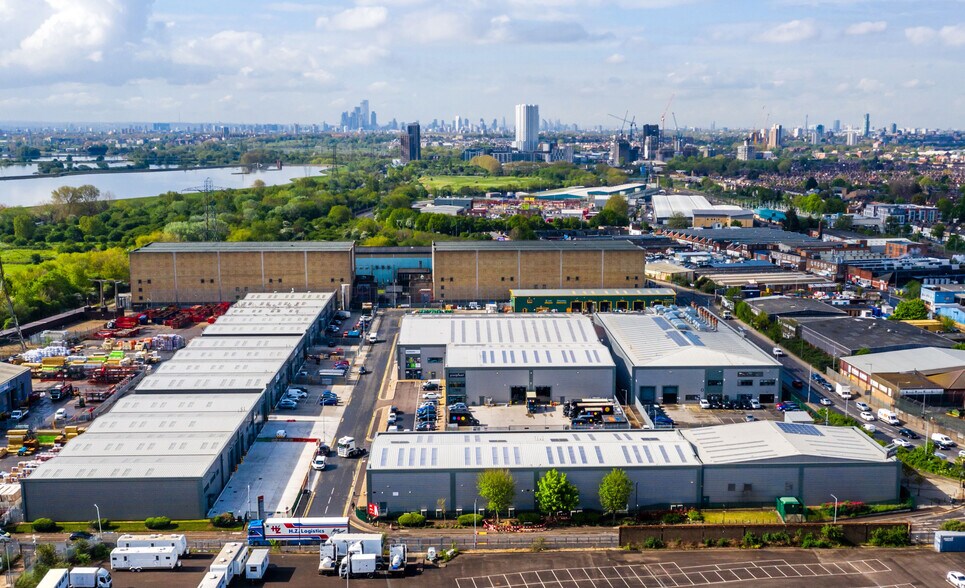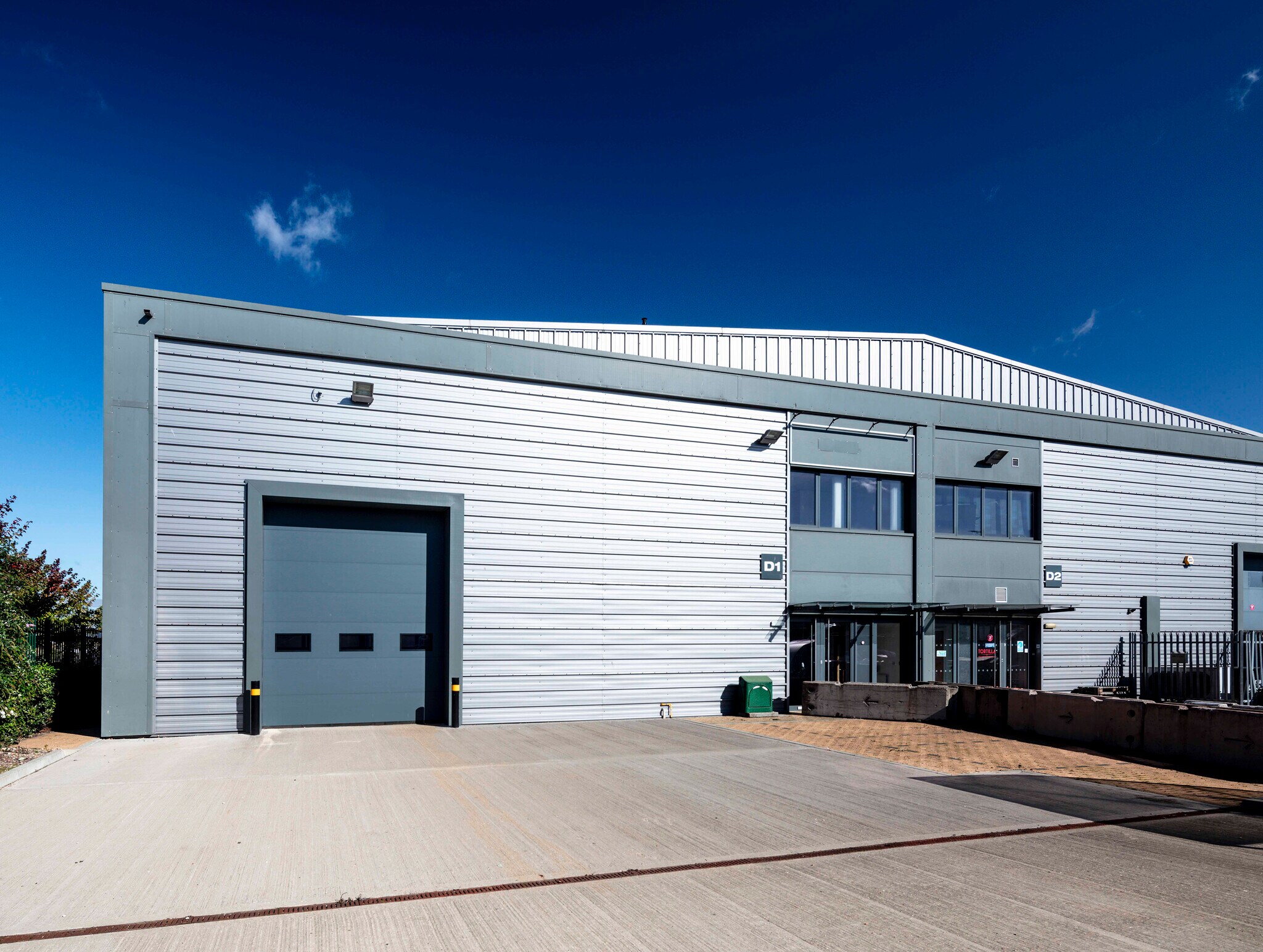
This feature is unavailable at the moment.
We apologize, but the feature you are trying to access is currently unavailable. We are aware of this issue and our team is working hard to resolve the matter.
Please check back in a few minutes. We apologize for the inconvenience.
- LoopNet Team
thank you

Your email has been sent!
Park Highlights
- Occupy prime last-mile logistics accommodation serving Central London and beyond at Tottenham Commercial Park in North London.
- The EPC A-rated unit features a generous loading area, one electric up-and-over loading door, and two-storey office space.
- Highly accessible, Meridian Water and Northumberland Park stations are less than a half-mile away.
- Enjoy excellent connectivity and fast consumer access, with over 10.4 million people living within an hour's drive of the site.
- Located in Zone 3, occupiers enjoy fast and convenient access to Central London and excellent connectivity to the wider motorway network via the A10.
- Join customers Pixipixel, Travis Perkins, Lyreco, and Tortilla in this established industrial location.
PARK FACTS
Features and Amenities
- Skylights
- Energy Performance Rating - A
all available space(1)
Display Rental Rate as
- Space
- Size
- Term
- Rental Rate
- Space Use
- Condition
- Available
The 2 spaces in this building must be leased together, for a total size of 6,265 SF (Contiguous Area):
Located along the northern boundary of Tottenham Commercial Park and offering excellent signage opportunities, Unit D1 provides 6,265 square feet of Grade A logistics accommodation with office space arranged over the ground and first floors. Built to a high specification, the unit benefits from a 6.5-metre clear internal height, 50 kN/m2 floor loading, one electric up-and-over loading door, 15% roof lights, and a ground-floor reception area. The unit is available on terms to be agreed. Please contact the agents for more information.
- Use Class: B8
- 1 Drive Bay
- Partitioned Offices
- Kitchen
- Security System
- Secure Storage
- Private Restrooms
- 6.5-Metre Clear Height
- Electric Up & Over Door
- Access Controlled Barrier to Estate
- Recessed Lighting
- Energy Performance Rating - A
- Includes 843 SF of dedicated office space
- Space is in Excellent Condition
- Reception Area
- Private Restrooms
- Closed Circuit Television Monitoring (CCTV)
- Natural Light
- Yard
- 50 kN/m2 Floor Loading
- 15% Roof Lights
- Central Heating System
- Automatic Blinds
- Ground Floor Reception
| Space | Size | Term | Rental Rate | Space Use | Condition | Available |
| Ground - D1, 1st Floor - D1 | 6,265 SF | Negotiable | Upon Request Upon Request Upon Request Upon Request Upon Request Upon Request | Industrial | Partial Build-Out | Now |
Watermead Way - Ground - D1, 1st Floor - D1
The 2 spaces in this building must be leased together, for a total size of 6,265 SF (Contiguous Area):
Watermead Way - Ground - D1, 1st Floor - D1
| Size |
Ground - D1 - 5,422 SF
1st Floor - D1 - 843 SF
|
| Term | Negotiable |
| Rental Rate | Upon Request |
| Space Use | Industrial |
| Condition | Partial Build-Out |
| Available | Now |
Located along the northern boundary of Tottenham Commercial Park and offering excellent signage opportunities, Unit D1 provides 6,265 square feet of Grade A logistics accommodation with office space arranged over the ground and first floors. Built to a high specification, the unit benefits from a 6.5-metre clear internal height, 50 kN/m2 floor loading, one electric up-and-over loading door, 15% roof lights, and a ground-floor reception area. The unit is available on terms to be agreed. Please contact the agents for more information.
- Use Class: B8
- Includes 843 SF of dedicated office space
- 1 Drive Bay
- Space is in Excellent Condition
- Partitioned Offices
- Reception Area
- Kitchen
- Private Restrooms
- Security System
- Closed Circuit Television Monitoring (CCTV)
- Secure Storage
- Natural Light
- Private Restrooms
- Yard
- 6.5-Metre Clear Height
- 50 kN/m2 Floor Loading
- Electric Up & Over Door
- 15% Roof Lights
- Access Controlled Barrier to Estate
- Central Heating System
- Recessed Lighting
- Automatic Blinds
- Energy Performance Rating - A
- Ground Floor Reception
SITE PLAN
SELECT TENANTS AT THIS PROPERTY
- Tenant Name
- Industry
- Celtic Bakers
- Retailer
- Hedonism Wines
- Retailer
- Laced
- Retailer
- Lomart
- Manufacturing
- Lyreco
- Wholesaler
- Pixipixel
- Professional, Scientific, and Technical Services
- RA Trading
- Wholesaler
- Tortilla
- Accommodation and Food Services
- Travis Perkins
- Wholesaler
- UK Power Network
- Utilities
Park Overview
Occupy the last remaining unit at Tottenham Commercial Park and enjoy same-day delivery at this highly connected urban logistics location serving Central London and beyond. Tottenham Commercial Park comprises a well-established industrial development offering state-of-the-art warehouse solutions in a sought-after North London location. Primed for last-mile logistics, Tottenham Commercial Park enjoys convenient access to over 10.4 million people living within an hour's drive. Following an extensive redevelopment and refurbishment, the units boast an attractive specification designed to meet all the needs of the modern logistics occupier. Find generous loading areas, electric up-and-over loading doors, HGV and car parking, and fully fitted offices featured across the site. The EPC A-rated units also enjoy excellent green initiatives with 15% roof lights installed, lowering running costs and overall carbon emissions for the occupier. With just one unit remaining, Unit D1 is a highly specified 6,265-square-foot unit available for immediate occupation. The site occupies a prominent position fronting Watermead Way, a main arterial route linking Tottenham Hale with the A406 (North Circular). Further north, Watermead Way links with Mollison Avenue (A1055), providing fast access to the M25. Find the A10 arterial road a short drive west, offering direct access to Central London and the wider motorway network. Located in Zone 3 of the London Underground network, Tottenham Commercial Park benefits from fast and convenient access across London. Find Meridian Water and Northumberland Park stations only a short walk away, and discover direct overground links to Liverpool Street in under 30 minutes. Tottenham Hale station is only 1.6 miles from the site, where occupiers can find a direct route to Oxford Circus via the Victoria line. Served by the 192 bus route, the estate has a local bus stop with regular services linking Enfield with Tottenham Hale. Ideally placed for urban logistics and last-mile delivery, Tottenham Commercial Park provides all the benefits of Grade A logistics space in an established and densely populated area of North London.
Park Brochure
About Haringey
Haringey’s strategic location and transport connections make it an attractive warehouse destination, especially for last-mile logistics operators and small manufacturers. Major roads like the A1 and the A10 offer fast routes into the West End and the City, while the A406 North Circular Road and the M25 London Orbital provide easy access to the east and west of the capital. The borough is also served by a host of tube and Overground lines that offer easy access for local workers. Tottenham Hale Station is on the fast route to Stansted Airport.
More than 5 million people live within a 10-mile radius of Haringey, including 270,000 within the borough itself. The proportion of Haringey’s population that is of working age (69%) is above the London average and comfortably above the national average. Areas like Tottenham are undergoing significant regeneration, which will boost the local economy and bring new residents and businesses to the borough in the coming years.
Nearby Amenities
Restaurants |
|||
|---|---|---|---|
| Tortilla | Mexican | - | 2 min walk |
| Fish Bar | - | - | 9 min walk |
| Prime Cut Butchers | - | - | 16 min walk |
Retail |
||
|---|---|---|
| Bestway Wholesale | Supermarket | 12 min walk |
| Tesco Express | Convenience Market | 15 min walk |
Leasing Teams
Leasing Teams
Paul Londra,
Founding Partner

Paul has successfully advised institutional funds, property companies, developers, private family funds and occupiers in the acquisition, disposal, refurbishment and development of assets.
Paul takes pride in having a hands on approach throughout his career providing clients with advice based upon a thorough knowledge of the market and an appreciation of the wider implications of such advice.
Outside of work Paul is enjoying Brentford FC’s current rise up the league tables and forms part of a weekend taxi service to his two young children and their social/sporting life!
Edward Thomason, Founding Partner
Ed has acted for occupiers, developers, funders and landlords, advising on a wide range of agency related matters, with a specific focus on disposal led work.
Josh Pater,
Partner - Industrial & Logistics

My team advise on all aspects of Industrial and Logistics assets. We are actively acquiring and disposing of Trade Counter and MLi estates, Last mile and Urban Logistics Parks as well as Land and IOs assets.
Over the past 18 years, I have acted on behalf of owners, developers and occupiers leasing, selling and buying Logistics and Industrial Assets.
I have significant experience within the Urban Logistics and E-commerce markets, having worked on two of London's largest Build to Suit projects. In all I have competed over 1.25MM sq. ft. of Urban Logistics BTS lettings within the M25.
Freddie John, Partner
He specialises in the disposal and acquisition of industrial and logistics assets across London and South East, and also provides advice to developers of multi-let industrial estates on schemes across London of varying scales.
His key clients include Keltbray, M&G, C&RT, Christ’s Hospital, Royal London, Standard Life Aberdeen and Arch Co.
About the Owner


Presented by
Company Not Provided
Tottenham Commercial Park | London N17 0QG
Hmm, there seems to have been an error sending your message. Please try again.
Thanks! Your message was sent.
















