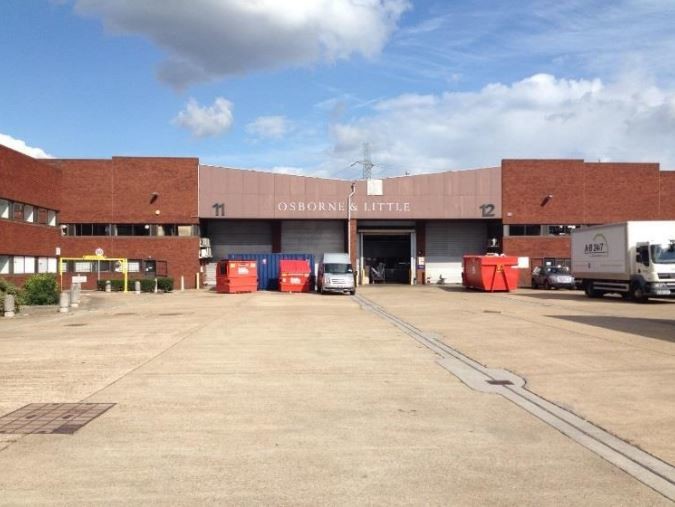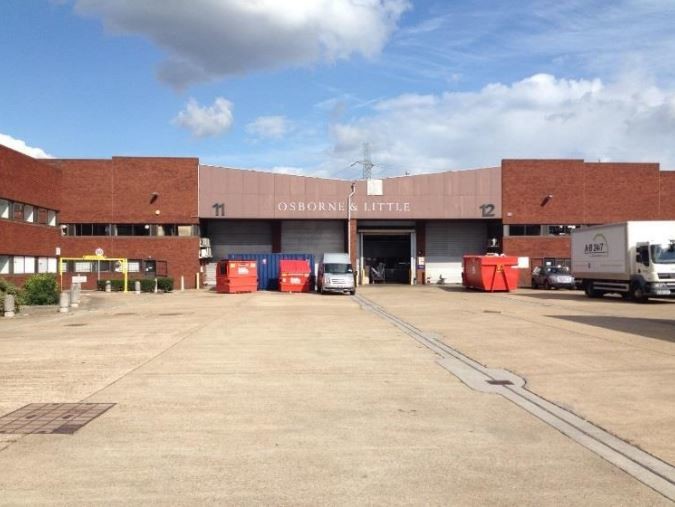
This feature is unavailable at the moment.
We apologize, but the feature you are trying to access is currently unavailable. We are aware of this issue and our team is working hard to resolve the matter.
Please check back in a few minutes. We apologize for the inconvenience.
- LoopNet Team
thank you

Your email has been sent!
Lee Rd
14,442 SF of Industrial Space Available in London SW19 3HX

Sublease Highlights
- Electric Roller Shutter Door
- 24 hour On Site Security
- Access to A3 and M25
- Unit includes a demised yard area and parking
Features
all available space(1)
Display Rental Rate as
- Space
- Size
- Term
- Rental Rate
- Space Use
- Condition
- Available
Unit 12 comprises an end of terrace unit of steel portal frame construction with brick and profile cladding under a pitched roof. The Property has approximately 6.75 m clear eaves height, with one electric roller shutter door providing loading access. To the end terrace wall, there are limited partitioned office areas which can be removed upon request. The Unit includes a demised yard area and parking.
- Use Class: B2
- Energy Performance Rating - D
- Electric Roller Shutter Door
- Sublease space available from current tenant
- 6.75m Minimum Eaves Height
- Steel Portal frame
| Space | Size | Term | Rental Rate | Space Use | Condition | Available |
| Ground | 14,442 SF | Jan 2029 | $32.89 CAD/SF/YR $2.74 CAD/SF/MO $354.07 CAD/m²/YR $29.51 CAD/m²/MO $39,588 CAD/MO $475,055 CAD/YR | Industrial | Partial Build-Out | Now |
Ground
| Size |
| 14,442 SF |
| Term |
| Jan 2029 |
| Rental Rate |
| $32.89 CAD/SF/YR $2.74 CAD/SF/MO $354.07 CAD/m²/YR $29.51 CAD/m²/MO $39,588 CAD/MO $475,055 CAD/YR |
| Space Use |
| Industrial |
| Condition |
| Partial Build-Out |
| Available |
| Now |
Ground
| Size | 14,442 SF |
| Term | Jan 2029 |
| Rental Rate | $32.89 CAD/SF/YR |
| Space Use | Industrial |
| Condition | Partial Build-Out |
| Available | Now |
Unit 12 comprises an end of terrace unit of steel portal frame construction with brick and profile cladding under a pitched roof. The Property has approximately 6.75 m clear eaves height, with one electric roller shutter door providing loading access. To the end terrace wall, there are limited partitioned office areas which can be removed upon request. The Unit includes a demised yard area and parking.
- Use Class: B2
- Sublease space available from current tenant
- Energy Performance Rating - D
- 6.75m Minimum Eaves Height
- Electric Roller Shutter Door
- Steel Portal frame
Property Overview
Merton Industrial Park is within an established industrial area located off Morden Road (A24) accessed via Jubilee Way. It is within close proximity to the A3 which provides direct access to Central London and the National Motorway Network via Junction 10 of the M25. Merton is a key last mile logistics, local storage/distribution and national trade area. Locally, both Wimbledon South Underground Station (Northern Line) and Morden Tramlink (Morden Road) are within walking distance with Morden Road providing several local bus routes.
Distribution FACILITY FACTS
Presented by

Lee Rd
Hmm, there seems to have been an error sending your message. Please try again.
Thanks! Your message was sent.





