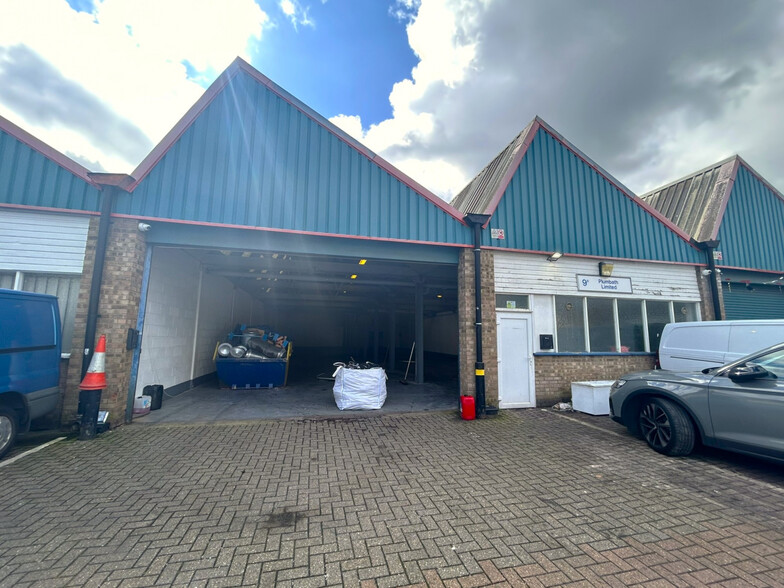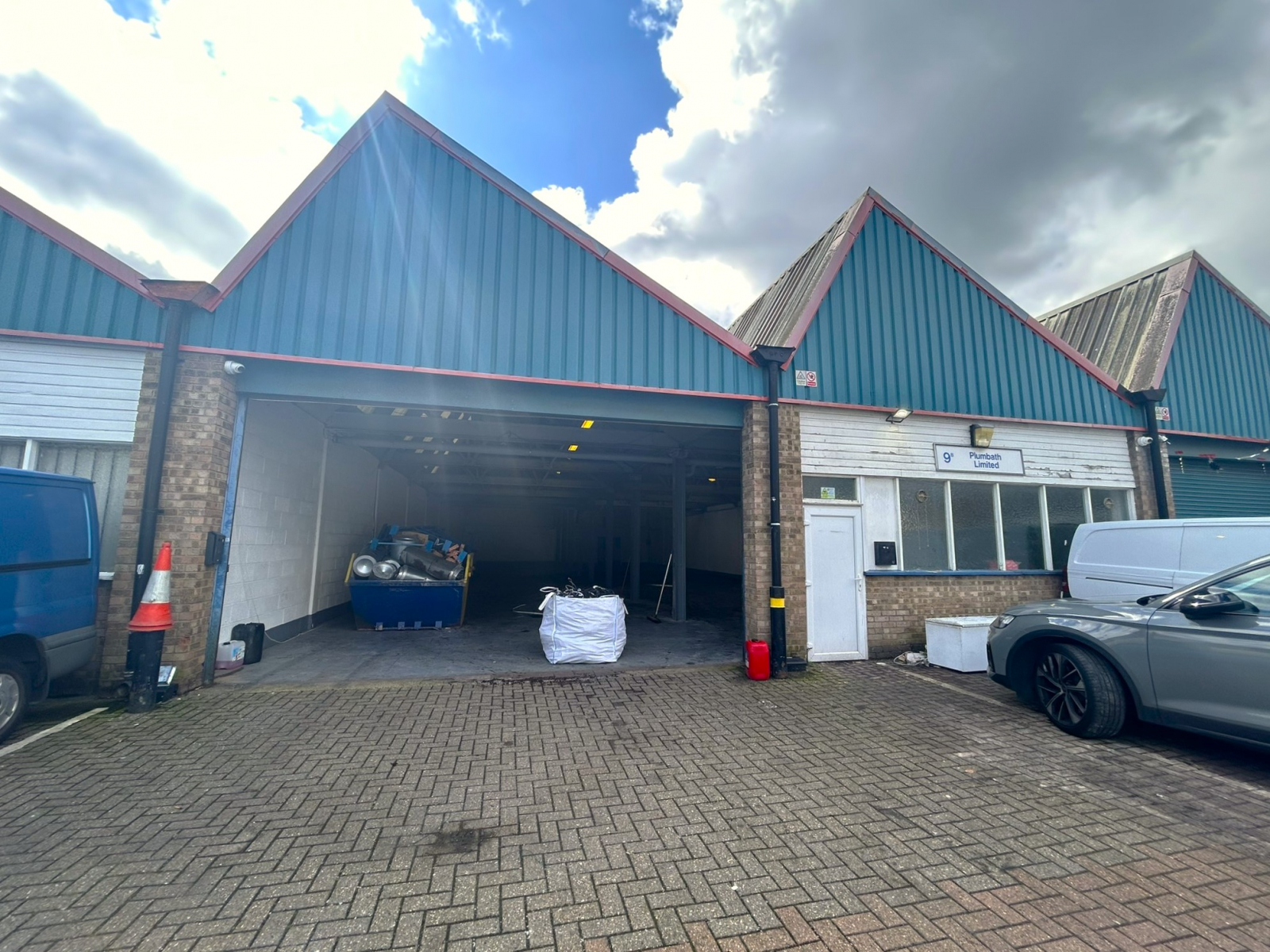
This feature is unavailable at the moment.
We apologize, but the feature you are trying to access is currently unavailable. We are aware of this issue and our team is working hard to resolve the matter.
Please check back in a few minutes. We apologize for the inconvenience.
- LoopNet Team
thank you

Your email has been sent!
Britannia Industrial Estate Leagrave Rd
4,231 SF of Flex Space Available in Luton LU3 1RJ

Highlights
- The Britannia Estate is a multi-let industrial estate comprising 58 units.
- The M1 Junction 11 is approximately 2 miles to the west, facilitating efficient road transport connections.
- Property is situated approximately 1.4 miles from Luton town centre.
Features
all available space(1)
Display Rental Rate as
- Space
- Size
- Term
- Rental Rate
- Space Use
- Condition
- Available
Unit 9b is a single-storey, mid-terraced unit offering industrial and warehousing space. It includes two WCs and a small kitchenette, providing functional and practical amenities for business operations. The unit also features a full-height electric roller shutter loading door, providing easy access for deliveries and shipments. It is well-lit with electric lighting and is equipped with three-phase power, ensuring it can handle the electrical demands of most industrial and warehousing activities. The unit also boasts an eaves height of 3.4 metres, allowing for significant vertical storage and operational space. Permitted for use under Class E / B1 / B8, this unit is suitable for light industrial processes, office space, and research and development activities, offering flexibility for different types of businesses. The property also benefits from multiple parking spaces located at the front, providing convenient access for employees and visitors.
- Use Class: B8
- Security System
- Drop Ceilings
- Private Restrooms
- Yard
- Three Phase Power.
- Partitioned Offices
- Secure Storage
- Automatic Blinds
- High Ceilings
- Electric Roller Shutter Loading Door.
- W/C and Kitchen facilities.
| Space | Size | Term | Rental Rate | Space Use | Condition | Available |
| Ground - UNIT 9B | 4,231 SF | Negotiable | $14.70 CAD/SF/YR $1.23 CAD/SF/MO $158.28 CAD/m²/YR $13.19 CAD/m²/MO $5,185 CAD/MO $62,215 CAD/YR | Flex | Full Build-Out | Now |
Ground - UNIT 9B
| Size |
| 4,231 SF |
| Term |
| Negotiable |
| Rental Rate |
| $14.70 CAD/SF/YR $1.23 CAD/SF/MO $158.28 CAD/m²/YR $13.19 CAD/m²/MO $5,185 CAD/MO $62,215 CAD/YR |
| Space Use |
| Flex |
| Condition |
| Full Build-Out |
| Available |
| Now |
Ground - UNIT 9B
| Size | 4,231 SF |
| Term | Negotiable |
| Rental Rate | $14.70 CAD/SF/YR |
| Space Use | Flex |
| Condition | Full Build-Out |
| Available | Now |
Unit 9b is a single-storey, mid-terraced unit offering industrial and warehousing space. It includes two WCs and a small kitchenette, providing functional and practical amenities for business operations. The unit also features a full-height electric roller shutter loading door, providing easy access for deliveries and shipments. It is well-lit with electric lighting and is equipped with three-phase power, ensuring it can handle the electrical demands of most industrial and warehousing activities. The unit also boasts an eaves height of 3.4 metres, allowing for significant vertical storage and operational space. Permitted for use under Class E / B1 / B8, this unit is suitable for light industrial processes, office space, and research and development activities, offering flexibility for different types of businesses. The property also benefits from multiple parking spaces located at the front, providing convenient access for employees and visitors.
- Use Class: B8
- Partitioned Offices
- Security System
- Secure Storage
- Drop Ceilings
- Automatic Blinds
- Private Restrooms
- High Ceilings
- Yard
- Electric Roller Shutter Loading Door.
- Three Phase Power.
- W/C and Kitchen facilities.
Property Overview
The Britannia Estate is a multi-let industrial estate comprising 58 units, spanning atotal area of 27,365 sq ft. This estate was formerly the Skefco Ball Bearing Factory, developed between the 1920s and 1940s. The Britannia Estate fronts onto Leagrave Road, situated approximately 1.4 miles from Luton town centre. The town centre boasts a main-line railway station and The Mall Shopping Centre, offering convenient transport links and a variety of retail options. Additionally, London Luton Airport is located within 3.7 miles of the estate, providing easy access to international travel. The M1 Junction 11 is approximately 2 miles to the west, facilitating efficient road transport connections.
PROPERTY FACTS
Presented by

Britannia Industrial Estate | Leagrave Rd
Hmm, there seems to have been an error sending your message. Please try again.
Thanks! Your message was sent.





