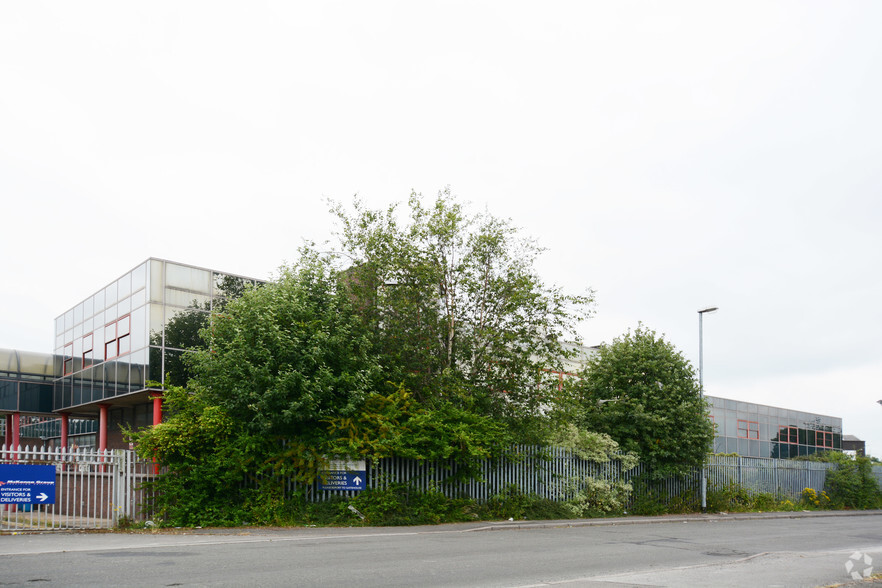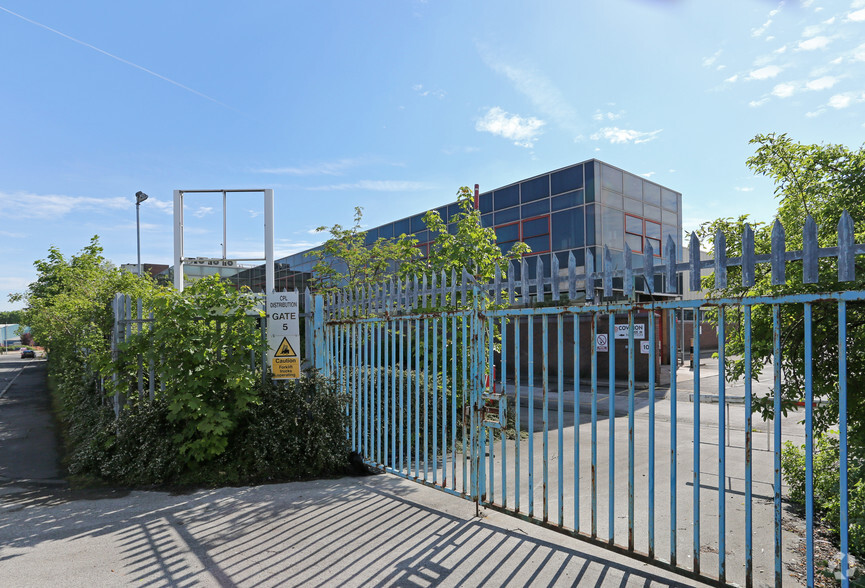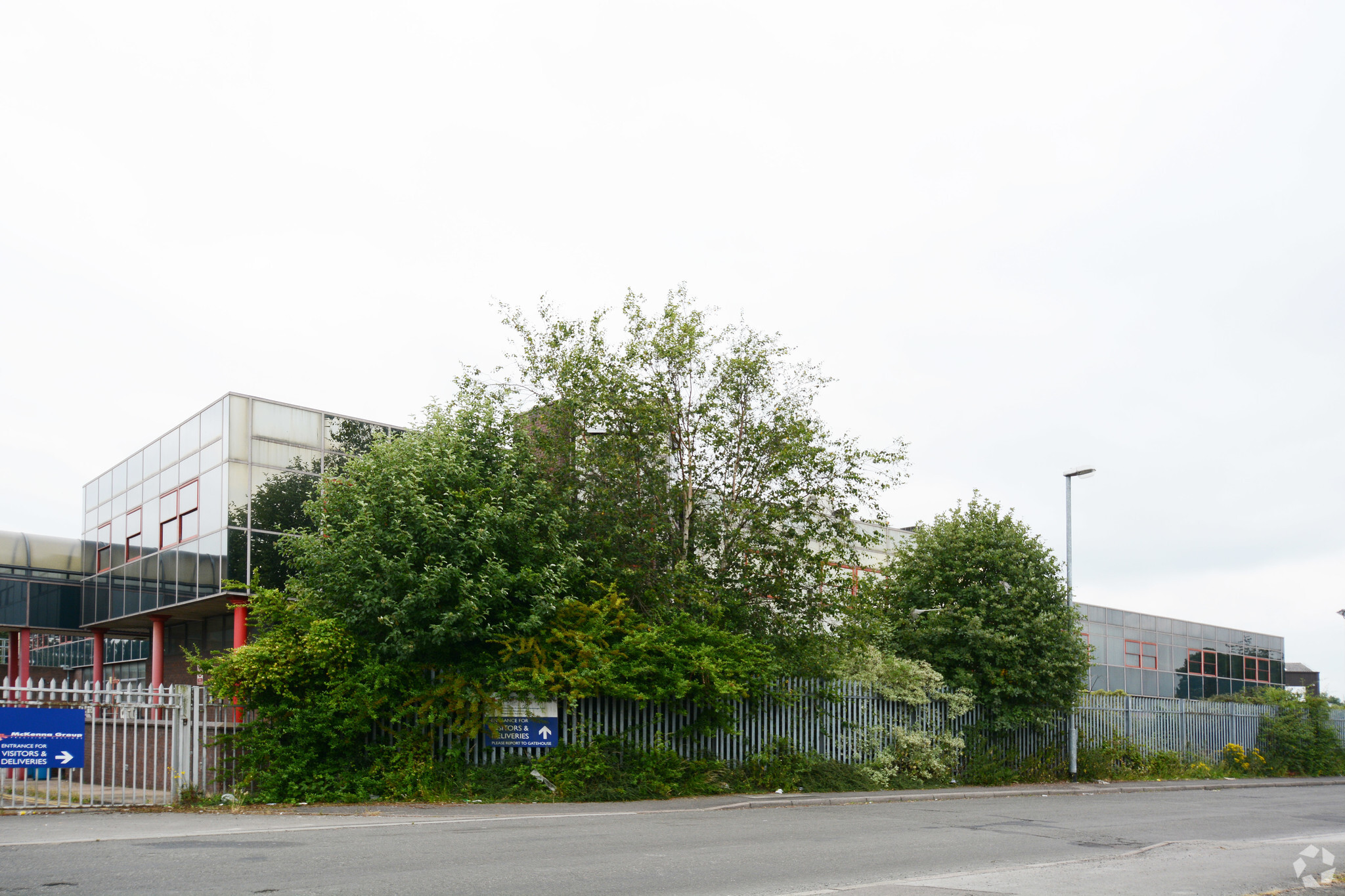
Lawn Rd | Worksop S81 9LB
This feature is unavailable at the moment.
We apologize, but the feature you are trying to access is currently unavailable. We are aware of this issue and our team is working hard to resolve the matter.
Please check back in a few minutes. We apologize for the inconvenience.
- LoopNet Team
thank you

Your email has been sent!
Lawn Rd
Worksop S81 9LB
Unit 2 · Industrial Property For Sale


Investment Highlights
- Well Established Industrial Estate
- Secure yard area
- Detached Industrial unit with office space
Executive Summary
The property is situated on the Established Lawn Road Industrial
Estate, which is approximately 3 miles to the north of Worksop
Junction 31 of the M1 motorway, is around 7 miles to the west,
and the A1M is 5 miles to the north east, being a short drive from
the regions motorway networks.
The estate us occupied by several large companies including
Robinson Healthcare, CPL Distribution, Promak UK and Blyth
Marble.
Description
The premises comprise a detached warehouse unit with adjacent two storey office accommodation, previously used as a HQ facility.
The unit has a number of additional storage and production rooms, wrapping around the main warehouse. The unit has 2 ground level loading doors, accessed off the secure yard/parking area.
The warehouse has eaves heights ranging from 4.05m to 7.59m. The unit is available as a whole or consideration will be given to a sub division for the right length of lease.
Estate, which is approximately 3 miles to the north of Worksop
Junction 31 of the M1 motorway, is around 7 miles to the west,
and the A1M is 5 miles to the north east, being a short drive from
the regions motorway networks.
The estate us occupied by several large companies including
Robinson Healthcare, CPL Distribution, Promak UK and Blyth
Marble.
Description
The premises comprise a detached warehouse unit with adjacent two storey office accommodation, previously used as a HQ facility.
The unit has a number of additional storage and production rooms, wrapping around the main warehouse. The unit has 2 ground level loading doors, accessed off the secure yard/parking area.
The warehouse has eaves heights ranging from 4.05m to 7.59m. The unit is available as a whole or consideration will be given to a sub division for the right length of lease.
PROPERTY FACTS
| Sale Type | Owner User | No. Stories | 4 |
| Tenure | Long Leasehold | Year Built | 1977 |
| Property Type | Industrial | Parking Ratio | 1.46/1,000 SF |
| Property Subtype | Warehouse | Clear Ceiling Height | 14 ft 9 in |
| Building Class | B | No. Dock-High Doors/Loading | 1 |
| Rentable Building Area | 40,479 SF |
| Sale Type | Owner User |
| Tenure | Long Leasehold |
| Property Type | Industrial |
| Property Subtype | Warehouse |
| Building Class | B |
| Rentable Building Area | 40,479 SF |
| No. Stories | 4 |
| Year Built | 1977 |
| Parking Ratio | 1.46/1,000 SF |
| Clear Ceiling Height | 14 ft 9 in |
| No. Dock-High Doors/Loading | 1 |
Amenities
- Security System
- Yard
- Air Conditioning
Utilities
- Lighting - Fluorescent
1 of 3
VIDEOS
3D TOUR
PHOTOS
STREET VIEW
STREET
MAP

