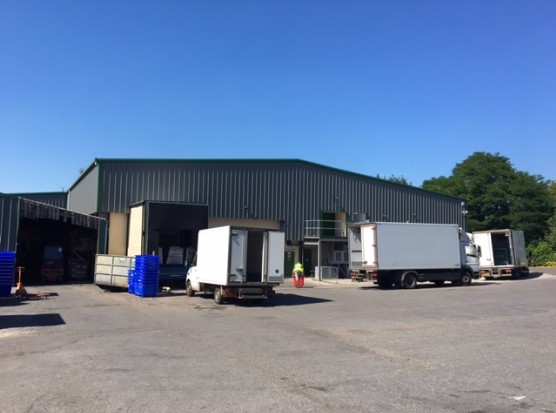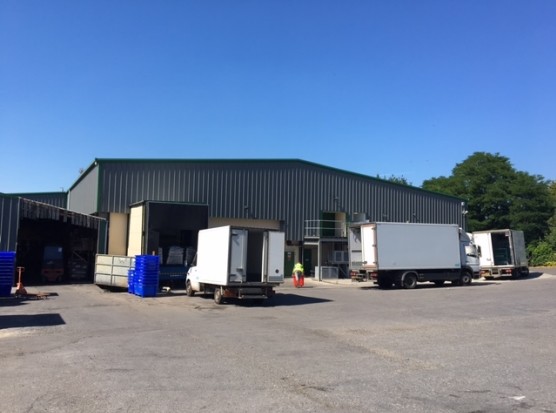
This feature is unavailable at the moment.
We apologize, but the feature you are trying to access is currently unavailable. We are aware of this issue and our team is working hard to resolve the matter.
Please check back in a few minutes. We apologize for the inconvenience.
- LoopNet Team
thank you

Your email has been sent!
Laverstoke Park Farm
3,800 - 13,845 SF of Industrial Space Available in Overton RG25 3DR

Features
all available space(1)
Display Rental Rate as
- Space
- Size
- Term
- Rental Rate
- Space Use
- Condition
- Available
Laverstoke Park Farm offers a unique opportunity to occupy a fully fitted food processing facility with offices. Alternative uses may be available subject to planning. The food processing facility comprises a modern, steel framed building built approximately 10 yrs ago. Benefits include level & dock level loading doors, male & female changing rooms and mess room, and is fully fitted to BRC level certification including demountable walls, chillers, freezers, floor drainage and wash down areas. Externally there is a shared loading yard and up to 30 allocated car parking spaces. We understand that the current planning permission is "Sui Generis".
- Use Class: B2
- Secure Storage
- Energy Performance Rating - C
- 30 Car Parking spaces
- Steel framed building
- Partitioned Offices
- Private Restrooms
- Yard
- Loading doors
| Space | Size | Term | Rental Rate | Space Use | Condition | Available |
| Ground | 3,800-13,845 SF | Negotiable | $18.12 CAD/SF/YR $1.51 CAD/SF/MO $195.00 CAD/m²/YR $16.25 CAD/m²/MO $20,901 CAD/MO $250,813 CAD/YR | Industrial | Partial Build-Out | Now |
Ground
| Size |
| 3,800-13,845 SF |
| Term |
| Negotiable |
| Rental Rate |
| $18.12 CAD/SF/YR $1.51 CAD/SF/MO $195.00 CAD/m²/YR $16.25 CAD/m²/MO $20,901 CAD/MO $250,813 CAD/YR |
| Space Use |
| Industrial |
| Condition |
| Partial Build-Out |
| Available |
| Now |
Ground
| Size | 3,800-13,845 SF |
| Term | Negotiable |
| Rental Rate | $18.12 CAD/SF/YR |
| Space Use | Industrial |
| Condition | Partial Build-Out |
| Available | Now |
Laverstoke Park Farm offers a unique opportunity to occupy a fully fitted food processing facility with offices. Alternative uses may be available subject to planning. The food processing facility comprises a modern, steel framed building built approximately 10 yrs ago. Benefits include level & dock level loading doors, male & female changing rooms and mess room, and is fully fitted to BRC level certification including demountable walls, chillers, freezers, floor drainage and wash down areas. Externally there is a shared loading yard and up to 30 allocated car parking spaces. We understand that the current planning permission is "Sui Generis".
- Use Class: B2
- Partitioned Offices
- Secure Storage
- Private Restrooms
- Energy Performance Rating - C
- Yard
- 30 Car Parking spaces
- Loading doors
- Steel framed building
Property Overview
Laverstoke Park Farm is located in a rural area 2 miles north of the A303 via Overton Road and 13 miles west of J6 M3 (Basingstoke). London is 60 miles to the east via the M3 and Southampton 27 miles to the south via the A303, A34 & M3. Micheldever Station is 3 miles to the south and Overton station 3 miles to the north.
Warehouse FACILITY FACTS
Presented by

Laverstoke Park Farm
Hmm, there seems to have been an error sending your message. Please try again.
Thanks! Your message was sent.


