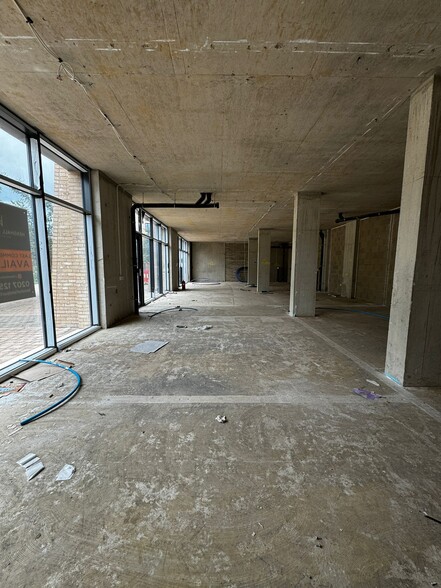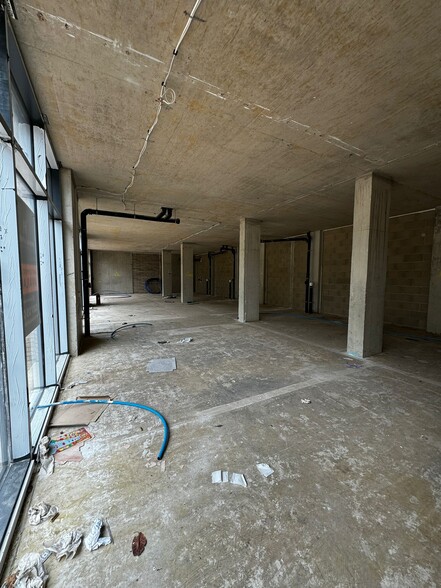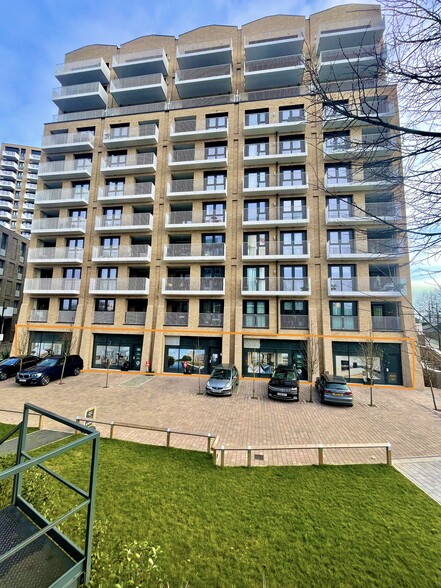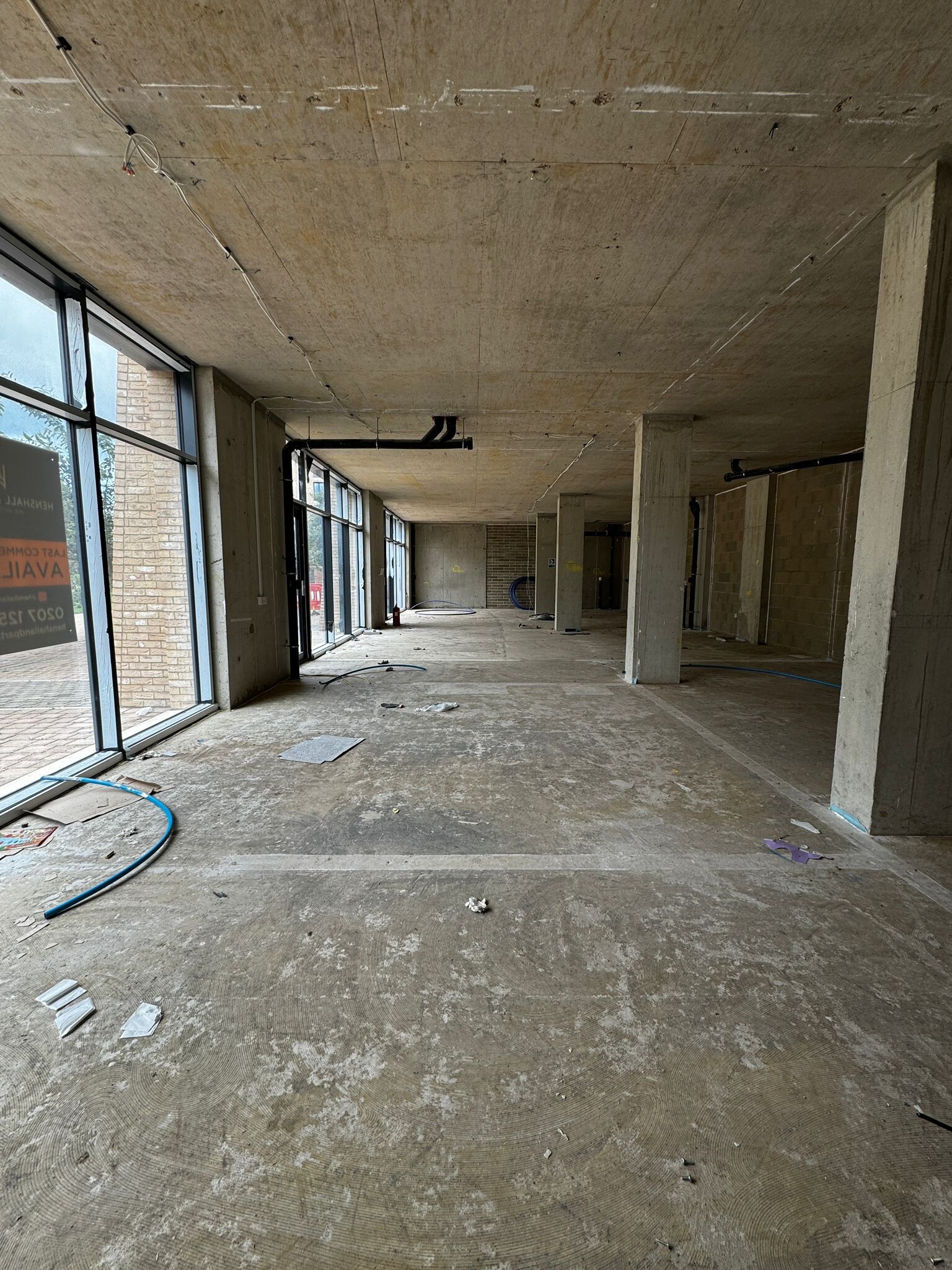
This feature is unavailable at the moment.
We apologize, but the feature you are trying to access is currently unavailable. We are aware of this issue and our team is working hard to resolve the matter.
Please check back in a few minutes. We apologize for the inconvenience.
- LoopNet Team
thank you

Your email has been sent!
Lakeside Dr
1,808 SF Retail Condo Unit Offered at $717,645 CAD in London NW10 7HQ



Investment Highlights
- Situated in new development
- 0.3 miles from Park Royal station (Piccadilly Line) and 0.6 miles from Hanger Lane station (Central Line)
- Available for lease and sale
Executive Summary
The property is located along Lakeside Drive with 6 commercial units in total within the development, creating a hub of activity. Situated by Coronation Road, connecting to Western Avenue (A40) and North Circular Road (A406). A short walk 0.3 miles to Park Royal underground station (Piccadilly Line) and 0.6 miles to Hanger Lane underground station (Central Line) providing direct trains to Central London in under 15 minutes. Park Royal and the Borough of Brent area are seeing huge investment and quickly becoming a vibrant hub for people to live and work. This regeneration includes 27,000 new homes, 30,000 new local jobs and the £1.4 billion expansion at Brent Cross shopping centre. Resulting in quality amenities for both residents and businesses.
Property Facts Sale Pending
| Price | $717,645 CAD | Building Class | B |
| Unit Size | 1,808 SF | Floors | 16 |
| No. Units | 1 | Typical Floor Size | 3,111 SF |
| Total Building Size | 3,111 SF | Year Built | 2021 |
| Property Type | Retail (Condo) | Lot Size | 31.78 AC |
| Property Subtype | Storefront Retail/Residential | Parking Ratio | 0.32/1,000 SF |
| Sale Type | Owner User |
| Price | $717,645 CAD |
| Unit Size | 1,808 SF |
| No. Units | 1 |
| Total Building Size | 3,111 SF |
| Property Type | Retail (Condo) |
| Property Subtype | Storefront Retail/Residential |
| Sale Type | Owner User |
| Building Class | B |
| Floors | 16 |
| Typical Floor Size | 3,111 SF |
| Year Built | 2021 |
| Lot Size | 31.78 AC |
| Parking Ratio | 0.32/1,000 SF |
1 Unit Available
Unit 5B
| Unit Size | 1,808 SF | Condo Use | Retail |
| Price | $717,645 CAD | Sale Type | Owner User |
| Price Per SF | $396.93 CAD | Tenure | Long Leasehold |
| Unit Size | 1,808 SF |
| Price | $717,645 CAD |
| Price Per SF | $396.93 CAD |
| Condo Use | Retail |
| Sale Type | Owner User |
| Tenure | Long Leasehold |
Description
The unit is located on the ground floor of a new development, Regency Heights by Fairview New Homes and available for sale or to rent. Regency Heights, includes five neighbouring commercial units, occupied by a Co-Op supermarket, Green Village Deli, Little Tigers Nursery, a barbershop and a dentist. The unit benefits from frequent passing footfall derived from Park Royal Tube station, providing a fantastic opportunity for businesses within the units. Unit 5B is available in shell and core condition with capped services (water, electric & telecoms), with the space ready for an incoming occupier to fit out as per their requirements. The property benefits from Class E use and therefore suitable for a range of uses, including cafe, leisure, medical, retail & office use. Each unit comes with 1 x parking space and shared commercial refuse store.
Sale Notes
Sold on new 994-year lease at peppercorn ground rent.
Nearby Major Retailers










Presented by

Lakeside Dr
Hmm, there seems to have been an error sending your message. Please try again.
Thanks! Your message was sent.



