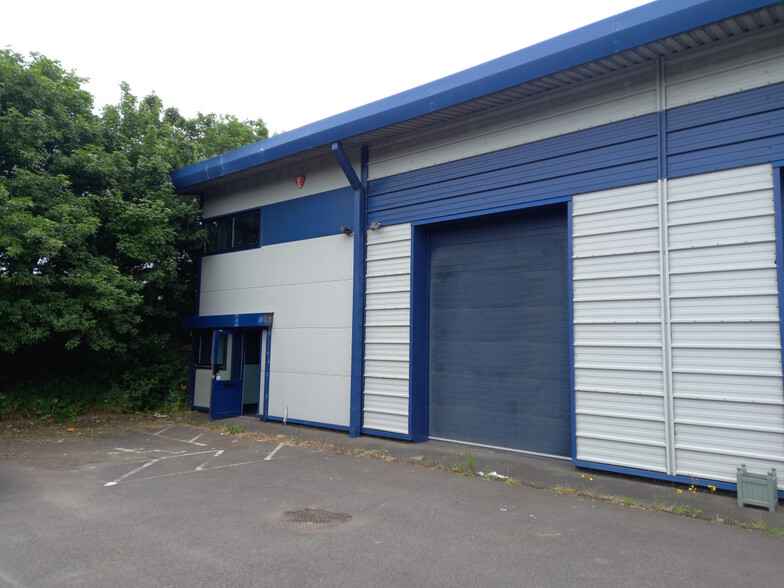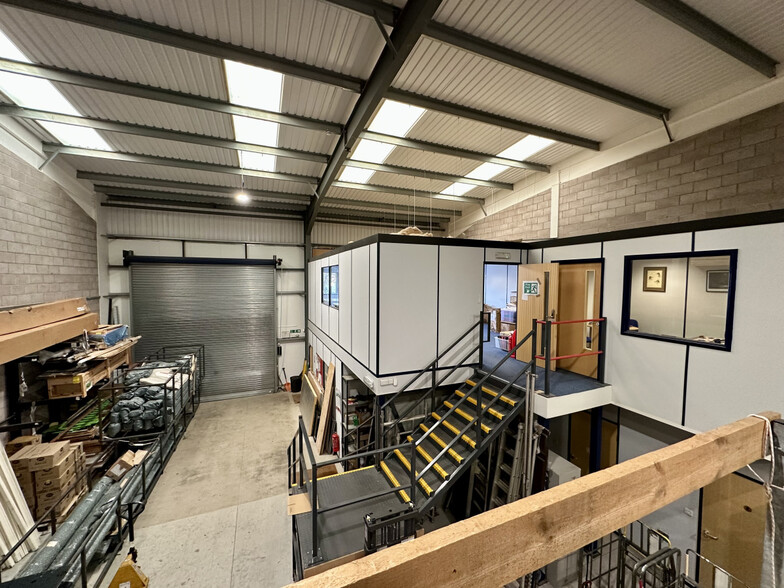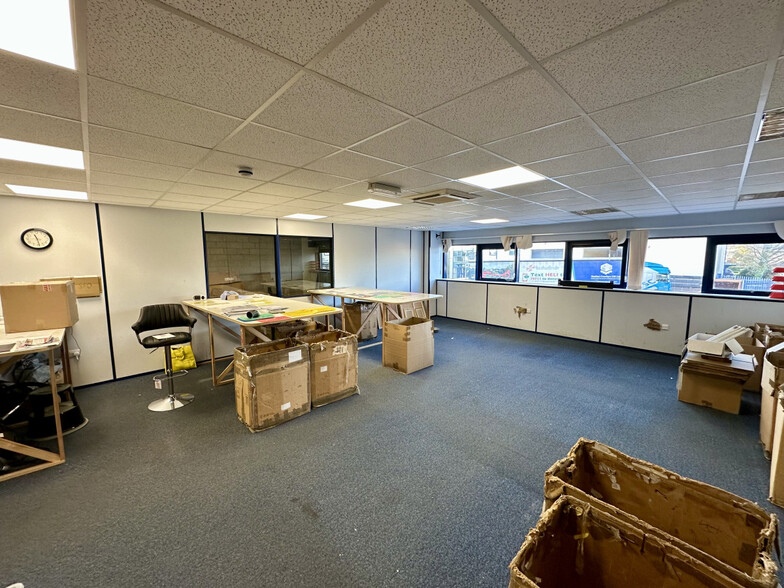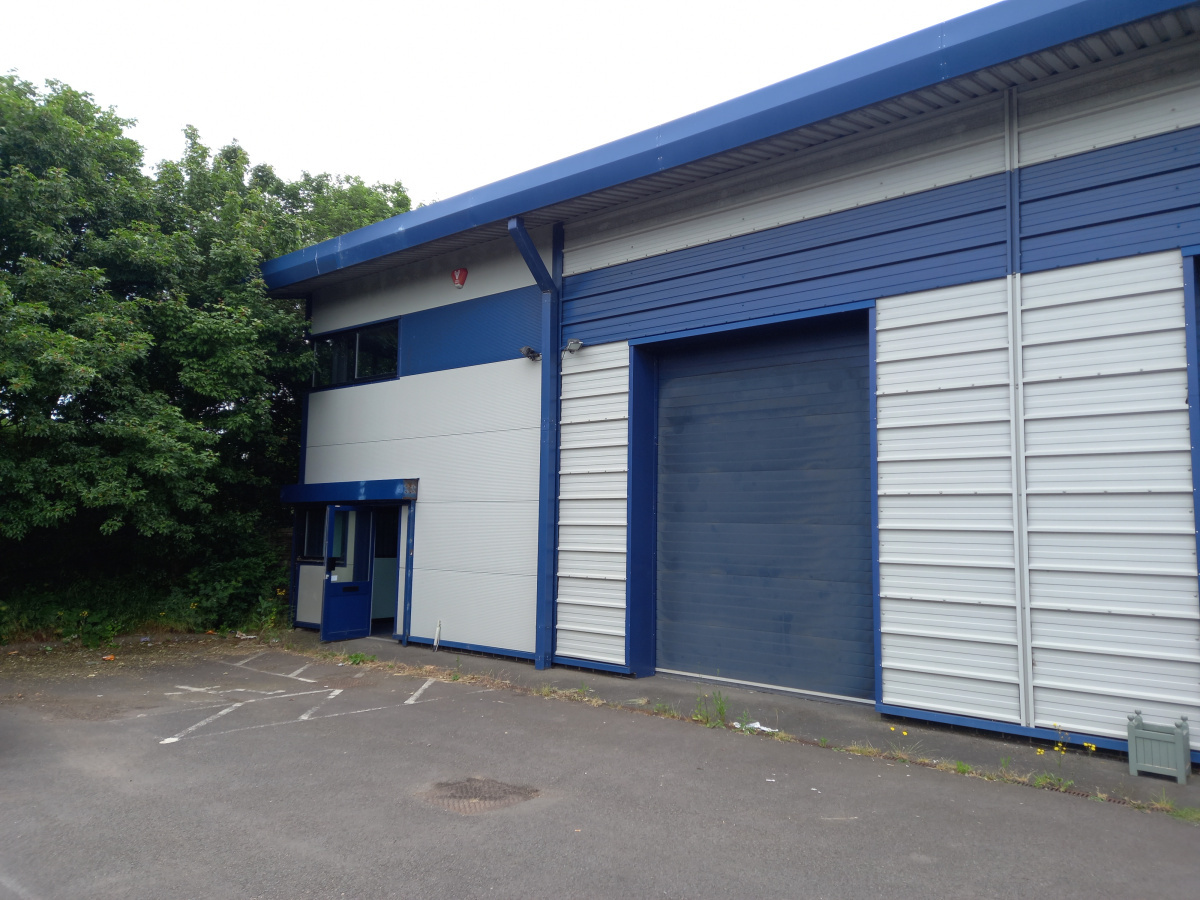
This feature is unavailable at the moment.
We apologize, but the feature you are trying to access is currently unavailable. We are aware of this issue and our team is working hard to resolve the matter.
Please check back in a few minutes. We apologize for the inconvenience.
- LoopNet Team
thank you

Your email has been sent!
Knights Way
4,470 SF Industrial Condo Unit Offered at $709,035 CAD in Shrewsbury SY1 3FB



Investment Highlights
- Modern mid-terrace warehouse/commercial building
- Versatile accommodation comprising reception, ground and first floor offices, warehouse, kitchenette and staff facilities
- Excellent location within this principal commercial area of Shrewsbury with convenient access to the main A49 and A5 trunk roads
Executive Summary
Knights Park occupies a convenient location just off Knights Way in the heart of the popular and expanding Battlefield Enterprise Park approximately 3 miles north of Shrewsbury town centre with convenient access to the A5, A49 trunk road and M54 motorway. Occupiers in the immediate vicinity include Screwfix, Enterprise Car & Van Hire and Greenhous with the Vanguard Trade Park nearby. Shrewsbury is the County Town and principal administrative centre of Shropshire and is situated 12 miles west of Telford 45 miles north of Birmingham and 45 miles south of Cheste
Property Facts
| Price | $709,035 CAD | Building Class | B |
| Unit Size | 4,470 SF | Floors | 1 |
| No. Units | 1 | Typical Floor Size | 12,700 SF |
| Total Building Size | 12,700 SF | Year Built | 2010 |
| Property Type | Industrial (Condo) | Lot Size | 0.34 AC |
| Property Subtype | Warehouse | Parking Ratio | 0.47/1,000 SF |
| Sale Type | Owner User |
| Price | $709,035 CAD |
| Unit Size | 4,470 SF |
| No. Units | 1 |
| Total Building Size | 12,700 SF |
| Property Type | Industrial (Condo) |
| Property Subtype | Warehouse |
| Sale Type | Owner User |
| Building Class | B |
| Floors | 1 |
| Typical Floor Size | 12,700 SF |
| Year Built | 2010 |
| Lot Size | 0.34 AC |
| Parking Ratio | 0.47/1,000 SF |
1 Unit Available
Unit 6
| Unit Size | 4,470 SF | Condo Use | Industrial |
| Price | $709,035 CAD | Sale Type | Owner User |
| Price Per SF | $158.62 CAD | Tenure | Freehold |
| Unit Size | 4,470 SF |
| Price | $709,035 CAD |
| Price Per SF | $158.62 CAD |
| Condo Use | Industrial |
| Sale Type | Owner User |
| Tenure | Freehold |
Description
The property comprises a modern purpose-built mid-terrace warehouse/commercial premises extending to approx. 4,470 sqft (415.34 sqm) having and an internal eaves height of 7.5 metres
The accommodation is fitted out to a modern standard incorporating a clear span warehouse with front roller shutter loading door, overhead lighting and concrete flooring, with integral ground floor reception/office accommodation and separate kitchenette and toilet facilities.
The first floor provides additional office accommodation extending to approx. 712 sqft (66.23 sqm) comprising a large open plan general office, board room and stationery cupboard having suspended ceilings with inset lighting, carpeted floor finishes and combined heating/comfort cooling cassettes.
Externally the property provides generous forecourt car parking and delivery area with convenient access from Knights Way.
Sale Notes
Offers in the region of £400,000 are invited for the long leasehold interest with vacant possession on completion.
 Interior
Interior
 Interior
Interior
 Interior
Interior
 Interior
Interior
 Interior
Interior
 Interior
Interior
Amenities
- Energy Performance Rating - D
- Automatic Blinds
Utilities
- Lighting
- Water
- Sewer
Presented by

Knights Way
Hmm, there seems to have been an error sending your message. Please try again.
Thanks! Your message was sent.










